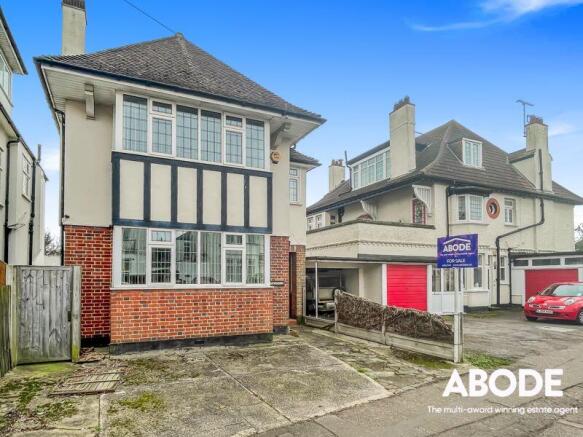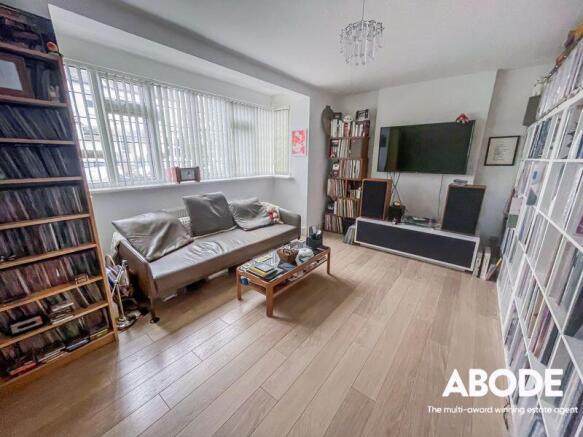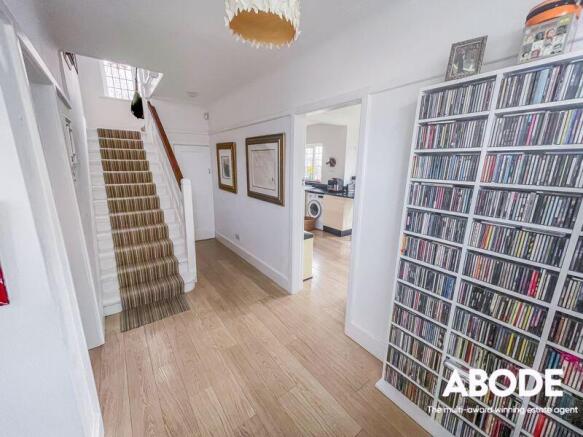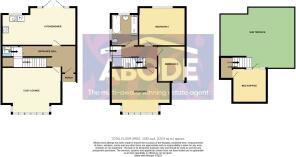Ditton Court Road, Westcliff-On-Sea - ROOF TOP VIEWS OVER THE THAMES ESTUARY AS FAR AS THE KENT COAST

- PROPERTY TYPE
Detached
- BEDROOMS
4
- BATHROOMS
1
- SIZE
Ask agent
- TENUREDescribes how you own a property. There are different types of tenure - freehold, leasehold, and commonhold.Read more about tenure in our glossary page.
Ask agent
Key features
- SOLE AGENTS
- NO ONWARD CHAIN
- DISTANT ESTUARY VIEWS OVER THE RIVER THAMES & THE KENT COAST
- SHORT STROLL OF STATION THEREFORE SUIT COMMUTERS
- CHARACTER DETACHED HOME - LUCKY 13 FOR SOME
- 3/4 BEDROOMS
- HUGE ROOF TERRACE - WITH VIEWS OVER THE SURROUNDING AREA & RIVER THAMES
- 21' MODERN KITCHEN/DINER
- COSY LOUNGE
- OFF STREET PARKING FOR 2 CITY STYLE CARS
Description
Guide price £525,000 - £550,000
The property was originally designed and built with the accommodation over three floors and with its huge roof terrace with views to the distance over the river Thames.
To the ground floor is the welcoming hallway. Ground floor cloak/wc. A cosy lounge to the front and a large well fitted 21' Kitchen/diner with many appliances built in.
To the first floor are three bedrooms, two of which are a double size and the third a good sized single. The family bathroom/wc. boasts a four piece suite including bath and a large separate walk in shower cubicle.
To the top floor is a further room which can either be a smaller fourth bedroom or as is currently used as an office. This in turn leads to the huge roof terrace which is ideal for entertaining with friends and family with a glass of wine as you can watch the boats go up and down the river Thames.
Externally the front has hard standing for either one larger family vehicle of potentially two city style cars.
The rear garden is of a smaller size and would suit those that do not wish to be burdened with too much gardening but is South backing and therefore does enjoy any of the sun throughout the day.
The property is conveniently located literally within 50 meters of Hamlet Court Road with its array of shops, restaurants and cafes. Westcliff C2C station is located within a 2 minute stroll and gives access to London in less than 1 hour. For those seeking leisure activities the beach and promenade is less than 1/2 miles distance as is the Cliffs Pavilion with its excellent range of live West End style shows and events.
The property does offer gas radiator central heating and is mainly UPVC double glazed although the original first floor landing feature stain glass window has been retained and has to be admired.
We would strongly recommend an appointment be made to view as properties of this size and location rarely come to the market.
ACCOMMODATION COMPRISES:
COVERED ENTRANCE PORCH:
ENTRANCE HALLWAY: 16'6 X 7'9 MAX ( 5.05 X 2.37 MAX)
An attractive and welcoming light and airy space. Wood style floors.
CLOAK/W.C:
White suite. Low level & wash hand basin. Window to side.
LOUNGE: 16' X 13'2 MAX ( 4.88 X 4.02 MAX)
Square bay window to front.
KITCHEN/DINER: 21'6 X 10'10 MAX (6.55 X 3.32 MAX)
An excellent sized room with ample space for table and chairs to one end where the French doors and full length windows over look and lead to the rear garden. The kitchen section has a range of modern high gloss base and eye level units which incorporates a breakfast bar area for two.
The cabinets includes built with gas hob with chimney style extractor over. Double oven and integrated dishwasher. The is ample space for upright fridge/freezer and washing machine. Further window overlooks the garden.
FIRST FLOOR LANDING:
Original feature stain glass window to side. Further stairs to to floor level.
BEDROOM 1: 13'3 X 13'2 MAX ( 4.05 X 4.05 MAX)
Square bay window to front
BEDROOM 2: 13'6 X 11' (4.20 X 3.33)
Window to rear,
BEDROOM 3: 10'6 X 8' (3.20 X 2.42)
Corner windows to front and side.
FAMILY BATHROOM/W.C: 8'10 X 7'8 (2.70 X 2.35)
Modern white four piece suite with Low level w.c. Wash hand basin. Panelled bath. Large walk in shower cubicle with sliding doors. Part tiled walls. Windows to side & rear.
TOP FLOOR LANDING:
Window to rear. Door to:
BEDROOM 4/OFFICE: 9'10 X 9'6 ( 3.00 X 2.88)
Currently used as an office. Centre door and windows lead to the:
ROOF TERRACE: 21'8 X 21'8
South backing and therefore enjoying sun throughout the day. An ideal place for entertaining as boasts distant estuary views over the river Thames so you can watch the boats going up and down the river.
FRONT;
This offers hard standing for one larger vehicle or potentially 2 city style cars.
SOUTH BACKING REAR GARDEN;
This is of the smaller size and will suite those that wish to enjoy there time on their past times and social activities.
We would anticipate that some might even make this a maintenance free area by making it a terrace area.
To the side of the property is the boiler room where you will find the gs combi style boiler.
EPC: E 47
TAX BAND: D
Disclaimer
Whilst we make enquiries with the Seller to ensure the information provided is accurate, Abode makes no representations or warranties of any kind with respect to the statements contained in the particulars which should not be relied upon as representations of fact. All representations contained in the particulars are based on details supplied by the Seller. Your Conveyancer is legally responsible for ensuring any purchase agreement fully protects your position. Please inform us if you become aware of any information being inaccurate.
Money Laundering Regulations
Should a purchaser(s) have an offer accepted on a property marketed by Abode, they will need to undertake an identification check and asked to provide information on the source and proof of funds. This is done to meet our obligation under Anti Money Laundering Regulations (AML) and is a legal requirement. We use a specialist third party service together with an in-house compliance team to verify your information. The cost of these checks is £60 INC VAT per purchase, which is paid in advance, when an offer is agreed and prior to a sales memorandum being issued. This charge is non-refundable under any circumstances.
NEED TO LET YOUR PROPERTY?
Abode Estate Agents also offer a professional, accredited & client money protected Lettings and Management Service. We offer a range of services from full Let & Management or Tenant Finding Only service.
If you are considering renting your property, are looking at buy to let or would like a free review of your current portfolio then please call the team.
- COUNCIL TAXA payment made to your local authority in order to pay for local services like schools, libraries, and refuse collection. The amount you pay depends on the value of the property.Read more about council Tax in our glossary page.
- Band: D
- PARKINGDetails of how and where vehicles can be parked, and any associated costs.Read more about parking in our glossary page.
- Yes
- GARDENA property has access to an outdoor space, which could be private or shared.
- Yes
- ACCESSIBILITYHow a property has been adapted to meet the needs of vulnerable or disabled individuals.Read more about accessibility in our glossary page.
- Ask agent
Energy performance certificate - ask agent
Ditton Court Road, Westcliff-On-Sea - ROOF TOP VIEWS OVER THE THAMES ESTUARY AS FAR AS THE KENT COAST
Add an important place to see how long it'd take to get there from our property listings.
__mins driving to your place
Get an instant, personalised result:
- Show sellers you’re serious
- Secure viewings faster with agents
- No impact on your credit score
Your mortgage
Notes
Staying secure when looking for property
Ensure you're up to date with our latest advice on how to avoid fraud or scams when looking for property online.
Visit our security centre to find out moreDisclaimer - Property reference 12111523. The information displayed about this property comprises a property advertisement. Rightmove.co.uk makes no warranty as to the accuracy or completeness of the advertisement or any linked or associated information, and Rightmove has no control over the content. This property advertisement does not constitute property particulars. The information is provided and maintained by Abode, Covering Essex. Please contact the selling agent or developer directly to obtain any information which may be available under the terms of The Energy Performance of Buildings (Certificates and Inspections) (England and Wales) Regulations 2007 or the Home Report if in relation to a residential property in Scotland.
*This is the average speed from the provider with the fastest broadband package available at this postcode. The average speed displayed is based on the download speeds of at least 50% of customers at peak time (8pm to 10pm). Fibre/cable services at the postcode are subject to availability and may differ between properties within a postcode. Speeds can be affected by a range of technical and environmental factors. The speed at the property may be lower than that listed above. You can check the estimated speed and confirm availability to a property prior to purchasing on the broadband provider's website. Providers may increase charges. The information is provided and maintained by Decision Technologies Limited. **This is indicative only and based on a 2-person household with multiple devices and simultaneous usage. Broadband performance is affected by multiple factors including number of occupants and devices, simultaneous usage, router range etc. For more information speak to your broadband provider.
Map data ©OpenStreetMap contributors.







