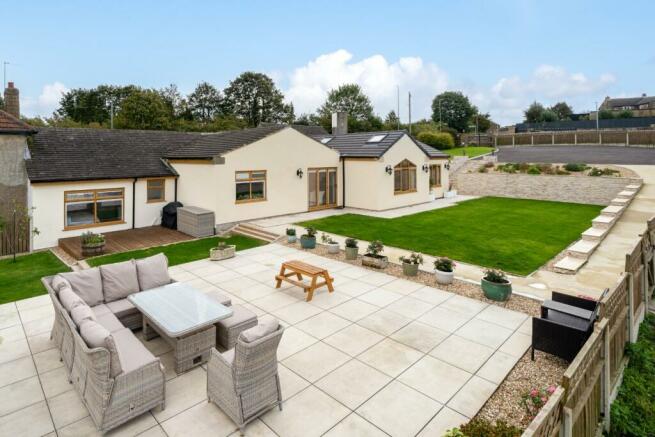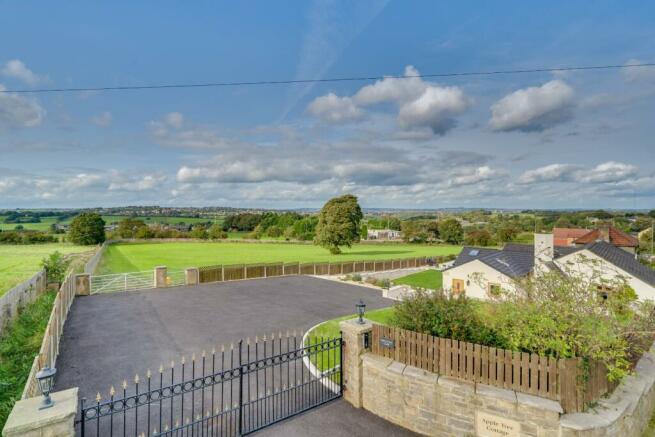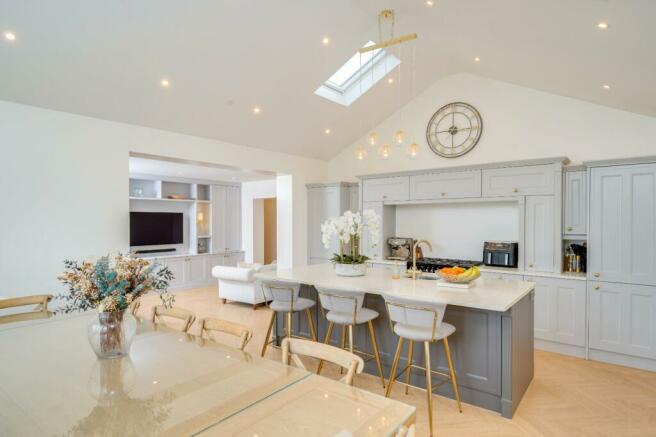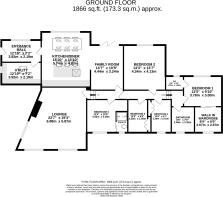Gildersome Lane, Gildersome, Morley, Leeds, LS27

- PROPERTY TYPE
Bungalow
- BEDROOMS
5
- BATHROOMS
2
- SIZE
Ask agent
- TENUREDescribes how you own a property. There are different types of tenure - freehold, leasehold, and commonhold.Read more about tenure in our glossary page.
Freehold
Key features
- Fully renovated, extended & spacious 5 bed bungalow.
- Stunning semi rural position with open field & long distance views!
- Electronic gated entry & extensive parking.
- Beautifully landscaped gardens with feature lawns, stone flagged terrace, fitted firepit, water feature & stone wall & fenced boundaries.
- Great commuter links, village amenities & schools.
- Luxury & quality finish throughout.
- Magnificent large formal lounge.
- Impressiving living/dining kitchen with access out to the garden.
- Principal bedroom suite.
- Luxuriously appointed four piece house bathroom.
Description
INTRODUCTION
WOW! We are delighted to offer onto the market this stunning, large, extended five bedroom detached family home, so rare to find and in such a delightful, semi rural, private position. Boasting electronic gated entry, extensive tarmac forecourt parking and impressive, large, landscaped gardens, this property is sure to impress! No expense has been spared during the renovation work and the property offers fabulous, high end finish where luxury and quality are the norm! Excellent commuter links are on hand along with village amenities and schools, comprises, entrance vestibule, impressive living/dining kitchen to the rear with access out to the garden, superb 'dove grey' Shaker kitchen with quartz worksurfaces, large island, integrated appliances and a Range cooker! A good size, fully fitted out utility can be found off the kitchen and off the inner hallway is the magnificent formal lounge which is flooded with natural light from the dual aspect windows! A Principal bedroom suite offers a large walk in wardrobe and ensuite facilities. There are two further double bedrooms, one with ensuite shower room and both large singles have fitted wardrobes. The luxuriously appointed house bathroom is the perfect rest and relaxation space, beautifully presented with quality four piece suite. So much on offer here, both inside and out in such a quiet, private, semi rural position, not to be missed, call us now to view!
LOCATION
Gildersome is a village 5 miles south-west of Leeds city centre and boasts excellent road, rail and airport links. The village green is beautifully presented and there are great amenities and schools closeby. There is a private nursery also in the village which has been awarded “outstanding”. The property can be found on Gildersome Lane minutes away from some delightful countryside walks.
HOW TO FIND THE PROPERTY
SAT NAV - Post Code - LS27 7BJ.
ACCOMMODATION
GROUND FLOOR
Composite entrance door to ...
ENTRANCE VESTIBULE
A most impressive hallway giving a taste of things to come, with pleasant garden outlook and bespoke fitted storage cupboards in a Shaker style. Ample cloaks space and feature oak herringbone flooring which continues throughout the property! The space is flooded with natural light from the vaulted ceiling with Velux skylights. Doors to ...
LIVING/DINING KITCHEN 15'10" x 18'10" (4.83m x 5.74m)
Wow!! What a truly amazing family space and perfect for when friends and family come around too! The real 'heart' of the home with fabulous dining kitchen space opening up into the lounge area with aluminium trifolding doors out to the rear garden. The dining kitchen boasts ample space for a large dining table and chairs, easily seating ten people and a 'dove grey' Shaker fitted kitchen with feature large island providing additional storage and seating and perfect for a quick coffee with the papers or a bite of lunch! The island has contrasting dark charcoal fitted units with inset sink, integrated dishwasher and wine cooler. Quartz worksurfaces can be found throughout along with a feature Range cooker and integrated fridge freezer. (Appliances have a 2 year warranty).
LOUNGE AREA 14'7" x 10'8" (4.45m x 3.25m)
As well as boasting those trifolding doors out to the garden there's ample sofa space and most impressive, fitted media wall which is finished to the same specification as the 'dove grey' kitchen! Fabulous!
UTILITY 7'2" x 12'10" (2.18m x 3.9m)
A generous utility, an absolute must have for a busy home with a window to the side elevation, vaulted ceiling wtih Velux skylight and the Shaker 'dove grey' units and quartz worksurfaces. There's an inset sink with mixer tap, plumbing for a washing machine and space for a dryer. Lots of storage and worktop space and a cupboard houses the new boiler (10 year warranty, fitted in 2022).
INNER HALLWAY
Accessed from the lounge area with doors to ...
FORMAL LOUNGE 22'7" x 19'3" (max) (6.88m x 5.87m (max))
This amazing, beautifully presented home boasts a stunning formal reception room to the rear of the bungalow with dual aspect windows to the side and rear elevations. A feature inset fireplace houses a coal effect gas fire with exposed brick surround - perfect for those chilly evenings! A feature oak border can be found to the ceiling and there's a modern, light decor theme. A stunning, large formal room, flooded with natural light and so cosy too! The perfect rest and relaxation space!
BEDROOM THREE 13'4" x 10'9" (4.06m x 3.28m)
Also found to the rear of the house with pleasant outlook is this spacious double bedroom with feature panelling to walls and modern, stylish decor theme. Sliding doors to ...
ENSUITE SHOWER ROOM 3'9" x 6'3" (1.14m x 1.9m)
A luxuriously appointed three piece shower room, finished in quality porcelain tiling to the walls and floor and incorporating a shower enclosure with brushed gold mixer shower, glazed screen and brushed gold taps. A large display and vanity unit house the WC and basin. Feature towel central heating radiator.
BEDROOM FIVE 10'9" x 6'5" (3.28m x 1.96m)
A single bedroom here, also at the rear of the house with pleasant views and fitted wardrobes.
BEDROOM FOUR 10'9" x 6'7" (3.28m x 2m)
A single bedroom, also to the rear of the house with feature panelling and fitted wardrobe. Currently used as a nursery.
LUXURY HOUSE BATHROOM 8'5" x 7'5" (2.57m x 2.26m)
So many 'wow' factors in this home! A truly stunning luxuriously appointed house bathroom, continuing the impressive quality shown throughout this home with beautiful four piece suite incorporating a large walk in shower enclosure with mixer shower, traditional free standing Shaker style vanity basin, traditional WC and large bath tub with feature lighting and telephone style taps. Chrome heated towel rail. Porcelain wood plank effect tiling to floor and marble effect tiling to walls.
PRINCIPAL BEDROOM SUITE 12'5" x 9'10" (3.78m x 3m)
A modern, double bedroom with oak laminate flooring and beautiful garden/field outlook to the front. Feature wall panelling and sliding door giving access to large walk in dressing area with built in storage. Feature wall lighting and access to ...
WALK IN WARDROBE 8'9" x 8'9" (2.67m x 2.67m)
So spacious with the built in storage and hanging space!
ENSUITE WC 5'9" x 5'4" (1.75m x 1.63m)
Comprising of a two piece suite, servicing the Principal suite with vanity basin and WC. Tiling to walls and Porcelain brick floor tiling. Nicely finished.
BEDROOM TWO 13'2" x 14'3" (4.01m x 4.34m)
A generous double bedroom with lovely outlook over the gardens and fields beyond.
OUTSIDE
The property boasts private, electronic gated access with intercom entry system. A large tarmaced driveway offers ample space for up to six vehicles to park, all set within beautiful surroundings with long distance views and field outlook. The property is very private and fully enclosed with fenced and stone wall boundaries. The gardens have all been landscaped and wrap around the whole property and include lawns with borders, stunning stone flagged terrace to the rear, fitted firepit, feature outdoor lighting and hot and cold water taps. Thoughtfully designed with outside power and water feature. A fabulous, private family or entertaining space with all day sunshine!. What a fabulous setting! The property also boasts great kerb appeal with render finish and oak doors and window frames.
BROCHURE DETAILS
Hardisty and Co prepared these details in accordance with our estate agency agreement.
SERVICES - Disclosure of Financial Interests
Unless instructed otherwise, the company would normally offer all clients, applicants and prospective purchasers its full range of estate agency services, including the valuation of their present property and sales service. We also intend to offer clients, applicants and prospective purchasers' mortgage and financial services advice through our association with our in-house mortgage and protection specialists HARDISTY FINANCIAL. We will also offer to clients and prospective purchasers the services of our panel solicitors, removers and contactors. We would normally be entitled to commission or fees for such services and disclosure of all our financial interests can be found on our website.
MORTGAGE SERVICES
We are whole of market and would love to help with your purchase or remortgage. Call Hardisty Financial to book your appointment today option 3.
Energy performance certificate - ask agent
Council TaxA payment made to your local authority in order to pay for local services like schools, libraries, and refuse collection. The amount you pay depends on the value of the property.Read more about council tax in our glossary page.
Band: E
Gildersome Lane, Gildersome, Morley, Leeds, LS27
NEAREST STATIONS
Distances are straight line measurements from the centre of the postcode- Cottingley Station2.1 miles
- Morley Station2.3 miles
- Bramley Station2.7 miles
About the agent
Prestige properties need a premium approach and Hardisty Prestige ensures they get it.
Along with our distinctive signage we produce enhanced marketing brochures with fabulous photography and copy to emphasise the features and desirability of your property.
Prestige packages are all bespoke to the individual client and are reflective of the uniqueness and lifestyle of each home.
We understand that some Prestige clients require discretion and we provide the upmost respect to
Notes
Staying secure when looking for property
Ensure you're up to date with our latest advice on how to avoid fraud or scams when looking for property online.
Visit our security centre to find out moreDisclaimer - Property reference HAP230082. The information displayed about this property comprises a property advertisement. Rightmove.co.uk makes no warranty as to the accuracy or completeness of the advertisement or any linked or associated information, and Rightmove has no control over the content. This property advertisement does not constitute property particulars. The information is provided and maintained by Hardisty Prestige, Horsforth. Please contact the selling agent or developer directly to obtain any information which may be available under the terms of The Energy Performance of Buildings (Certificates and Inspections) (England and Wales) Regulations 2007 or the Home Report if in relation to a residential property in Scotland.
*This is the average speed from the provider with the fastest broadband package available at this postcode. The average speed displayed is based on the download speeds of at least 50% of customers at peak time (8pm to 10pm). Fibre/cable services at the postcode are subject to availability and may differ between properties within a postcode. Speeds can be affected by a range of technical and environmental factors. The speed at the property may be lower than that listed above. You can check the estimated speed and confirm availability to a property prior to purchasing on the broadband provider's website. Providers may increase charges. The information is provided and maintained by Decision Technologies Limited.
**This is indicative only and based on a 2-person household with multiple devices and simultaneous usage. Broadband performance is affected by multiple factors including number of occupants and devices, simultaneous usage, router range etc. For more information speak to your broadband provider.
Map data ©OpenStreetMap contributors.




