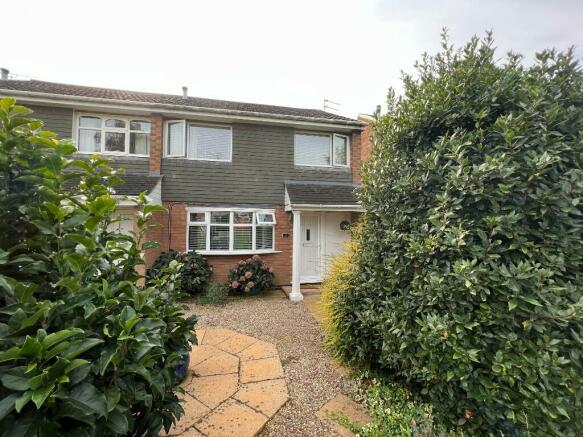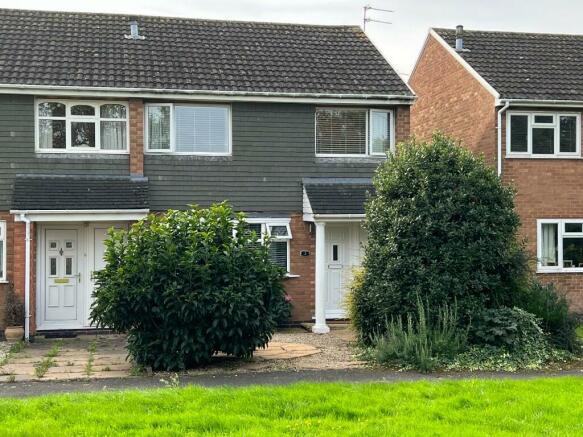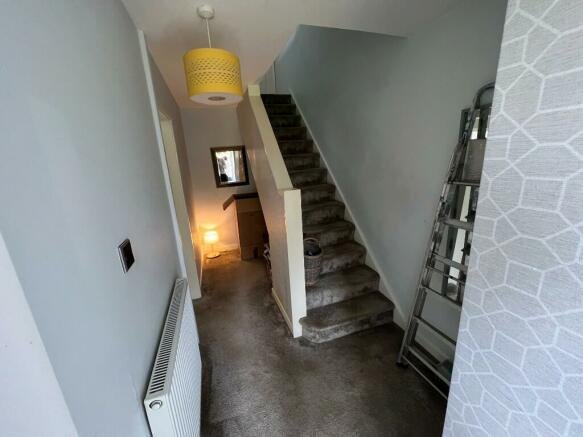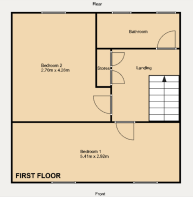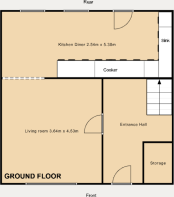Pangbourne Close, Nuneaton, Warwickshire, CV11

- PROPERTY TYPE
Semi-Detached
- BEDROOMS
2
- BATHROOMS
1
- SIZE
Ask agent
- TENUREDescribes how you own a property. There are different types of tenure - freehold, leasehold, and commonhold.Read more about tenure in our glossary page.
Freehold
Key features
- Large Living Room
- Fitted Kitchen Diner
- Two Double Bedrooms
- Gardens to front and rear
- Family Bathroom
- Gas central heating
- Fully double glazed
- Large garage
- No chain
- Two bedroom property formerly configured as a three bedroom
Description
The property is located on the St Nicholas Park development in Nuneaton, conveniently situated for local shops, schools, recreational and leisure facilities as well as easy access to Nuneaton Town and Coventry City Centre.
Nuneaton is an established market town providing good road links to the M6 Motorway and Motorway Network as well as daily commuting from Nuneaton Railway Station to the Capital.
THE ACCOMMODATION COMPRISES:-
GROUND FLOOR:
ENTRANCE HALL:
With UPVC Door, central heating radiator and staircase ascending.
WALK-IN STORAGE CUPBOARD:
Housing RCD Unit.
LIVING ROOM: 3.46m x 4.53m (11'4" x 14'10")
UPVC double glazed window, central heating radiator, gas fire set in feature timber surround fireplace having marble effect back and hearth. T.V and electrical powerpoints.
KITCHEN DINER: 2.54m x 5.38m (8'4" x 17'7")
Range of matching base units with contrasting work surfaces having composite sink unit with mixer tap and drainer, base unit under sink unit, matching wall units, built in appliances consisting of electric oven, electric hob, chimney hood extractor, plumbing for washing machine and dishwasher, UPVC double glazed windows, electric powerpoints, UPVC white double glazed door.
ON THE FIRST FLOOR:-
LANDING:
Airing cupboard housing gas-fired central heating boiler, loft hatch
FAMILY BATHROOM:
Half tiled, having white suite comprising panelled bath having mixer tap and shower attachment, pedestal hand wash basin, Low level W.C, obscure UPVC double glazed windows and central heating radiator.
BEDROOM 1: 5.41m x 2.92m (17'8" x 9'6")
UPVC double glazed window, central heating radiator, electric powerpoints and aerial point
BEDROOM 2: 2.7m x 4.28m (8'10" x 14'0")
UPVC double glazed windows, central heating radiators, electric powerpoints and aerial point
OUTSIDE:
To the front elevation there is a paving slab walkway to the front door and side pedestrian access. The front garden being laid mainly to stone chippings incorporating a number of bushes and shrubs. The side pedestrian access leads to the rear garden having paved slabbed patio area and providing access to the personal door of the brick built garage, the garage having up and over door. The remainder of the rear garden being mainly laid to lawn, with timber fencing to left and right elevations and brick built wall with timber gate, granting access to a communal tarmacadem driveway. The garden has a good level of privacy and is not overlooked.
GARAGE:
Up and over door, fluorescent light, single powerpoint. It is worthy of note, vehicular access to the garage is via an inlet road off Oxford Close
GENERAL INFORMATION
All fixtures and fittings unless specifically mentioned within these particulars are excluded from the sale.
SERVICES
All main services are connected and drainage is to the local authority sewer. Domestic hot water and central heating is provided by a Gas fired Boiler. A telephone point is installed the retention of which is subject to British Telecom regulations.
TENURE
We understand the tenure to be freehold and vacant possession will be given upon completion of the purchase.
COUNCIL TAX
The property falls within Band 'C' for Council Tax purposes.
LOCAL AUTHORITY
Nuneaton and Bedworth Borough Council
VIEWING
By prior appointment through the sole agents, Course & Shelton Limited - Independent Estate Agents
Please note, we endeavour to make our property details accurate, however, they do not constitute or form part of an offer or any contract and should not be relied upon as statements of representation or fact.
All measurements and floorplans have been taken to guide prospective purchasers and are not to be relied upon. Some information may be awaiting vendor approval.
To verify an offer of purchase, we will require fair copy of any mortgage agreement in principle, proof of deposit funds or available funds, together with valid photographic identification and valid proof of address, to comply with Anti-Money Laundering Regulations.
If prospective purchasers are part of a chain, we will require full details of the chain, including details of any other agents and solicitors.
We are not able to verify the tenure of the property as it is not always possible to see sight of the relevant documentation prior to marketing. Prospective purchasers must make further enquiries with their legal adviser.
Council TaxA payment made to your local authority in order to pay for local services like schools, libraries, and refuse collection. The amount you pay depends on the value of the property.Read more about council tax in our glossary page.
Ask agent
Pangbourne Close, Nuneaton, Warwickshire, CV11
NEAREST STATIONS
Distances are straight line measurements from the centre of the postcode- Nuneaton Station1.2 miles
- Hinckley Station3.1 miles
- Bedworth Station4.3 miles
About the agent
Notes
Staying secure when looking for property
Ensure you're up to date with our latest advice on how to avoid fraud or scams when looking for property online.
Visit our security centre to find out moreDisclaimer - Property reference 3PANG. The information displayed about this property comprises a property advertisement. Rightmove.co.uk makes no warranty as to the accuracy or completeness of the advertisement or any linked or associated information, and Rightmove has no control over the content. This property advertisement does not constitute property particulars. The information is provided and maintained by COURSE & SHELTON LIMITED, Nuneaton. Please contact the selling agent or developer directly to obtain any information which may be available under the terms of The Energy Performance of Buildings (Certificates and Inspections) (England and Wales) Regulations 2007 or the Home Report if in relation to a residential property in Scotland.
*This is the average speed from the provider with the fastest broadband package available at this postcode. The average speed displayed is based on the download speeds of at least 50% of customers at peak time (8pm to 10pm). Fibre/cable services at the postcode are subject to availability and may differ between properties within a postcode. Speeds can be affected by a range of technical and environmental factors. The speed at the property may be lower than that listed above. You can check the estimated speed and confirm availability to a property prior to purchasing on the broadband provider's website. Providers may increase charges. The information is provided and maintained by Decision Technologies Limited.
**This is indicative only and based on a 2-person household with multiple devices and simultaneous usage. Broadband performance is affected by multiple factors including number of occupants and devices, simultaneous usage, router range etc. For more information speak to your broadband provider.
Map data ©OpenStreetMap contributors.
