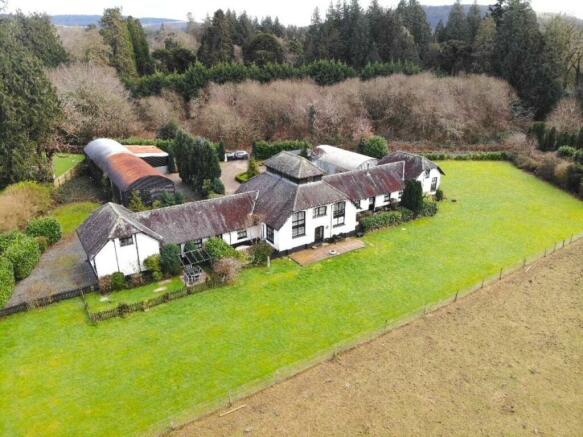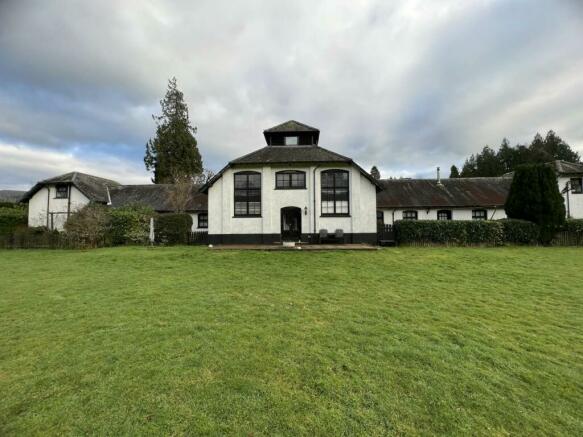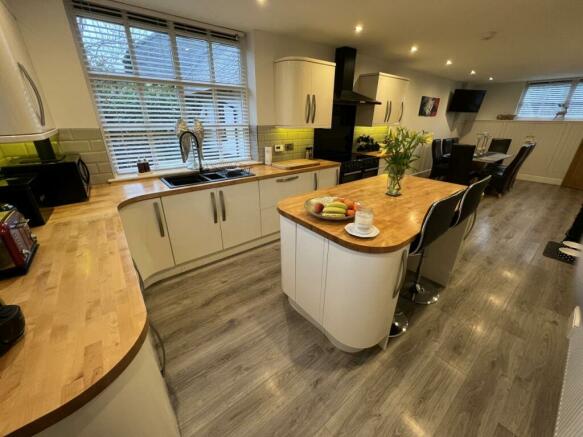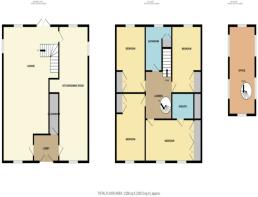The Old Dairy, Trawscoed Estate, , Aberystwyth

- PROPERTY TYPE
Detached
- BEDROOMS
11
- BATHROOMS
5
- SIZE
Ask agent
- TENUREDescribes how you own a property. There are different types of tenure - freehold, leasehold, and commonhold.Read more about tenure in our glossary page.
Freehold
Key features
- Main 4 bedroom family residence
- Three Holiday lets
- Dutch Barn
- Multi purpose Shed
- Mature grounds of Trawscoed Estate
- Converted Dairy Farm Building
- Highly appealing country property
Description
A freehold impressive dairy conversion set with an attractive courtyard with loose gravel driveway with feature central floral border to provide a superb 4 bedroom family residence with a glazed feature roof turret. 3 Holiday lets. Dutch Barn ideal garage with laundrette and useful multi purpose store shed. In all a lovely country setting. Highly appealing property.
DESCRIPTION
A converted Old Dairy farm buildings now an attractive residence situated within the mature grounds of Trawscoed Mansion Estate, provide a beautiful haven in a sympathetic rural landscape some 8 miles from the prominent University and coastal town of Aberystwyth, which offers an excellent social, educational and shopping facilities with public transport to all parts. Trawscoed is nestled in the heart of the Ystwyth valley and has become a popular riding area as the surrounding countryside provides superb trekking facilities and with good bike links along the old railway line between Aberystwyth to Tregaron plus there are many scenic drives and walks where one can enjoy the peace and tranquillity of unspoilt countryside with stunning backdrops. The property has been converted to a high standard of finish with good attention to detail. The main residence offers spacious living space and four double bedrooms with a ensuite facilities. The holiday lets are highly appealing offering a 3 bedroom cottage known as Chestnut Cottage and two 2 bedroom cottages. known as Hawthorn Cottage & Willow Cottage. This is an idyllic life style living or offers a superb multi generational property.
THE OLD DAIRY
Occupies the main central area of the building and arranged over two floors with a feature raised turret roof top Study/Bedroom. This has an impressive frontage with large windows and double front entrance door leading to:
Reception Hall (Ground Floor)
With double panel radiator Built in cloak cupboard and doors to:
Kitchen/Dining Room (Ground Floor)
9.53m ( 31'4'') x 3.28m ( 10'10'')
Dining area to front with double panel radiator. Kitchen area with range of fitted high gloss finish units with solid wood worktop above incorporating single drainer sink a matching central Island units. Windows to side and rear. Door connecting to:
Spacious Lounge (Ground Floor)
9.67m ( 31'9'') x 5.15m ( 16'11'')
With window to front and side with glazed door to outside rear adding natural lighting and pleasant aspect of the grounds. Laminate floor covering. Three double panel radiators. Understairs storage cupboard and open plan stairscase leading to:
First Floor (First Floor)
Central Landing area with spiral staircase to Turret Room and doors to:
Rear Bedroom (First Floor)
4.89m ( 16'1'') x 3.32m ( 10'11'')
Window to rear. Double panel radiator. Built in wardrobe.
Family Bathroom (First Floor)
With feature Oval shape bath. Shower cubicle Low flush WC Pedestal Wash hand basin.
Other Rear Bedroom (First Floor)
4.84m ( 15'11'') x 3.11m ( 10'3'')
With window to rear. Double panel radiator.
Front Bedroom (First Floor)
4.75m ( 15'8'') x 3.25m ( 10'8'')
Window to front. Double panel radiator. Built in wardrobe.
Main Bedroom (First Floor)
4.94m ( 16'3'') x 3.05m ( 10'1'')
Window to front.Double panel radiator. Built in wardrobe and door to:
En-suite (First Floor)
With shower cubicle low flush WC Vanity wash hand basin extractor fan.
WILLOW COTTAGE (Ground Floor)
Stable door leading to:
Open Plan Lounge/Dining Room (Ground Floor)
5.31m ( 17'6'') x 4.86m ( 16'0'')
With stable door to outside rear and window to front. Two double panel radiators Tile floor Feature studio type stove fire. Opening to:
Kitchen (Ground Floor)
2.88m ( 9'6'') x 2.46m ( 8'1'')
With country style freestanding units with base unit incorporating Belfast type sink. Traditional style dual fuel cooking range.
Bathroom (Ground Floor)
With white suite comprise of Vanity wash hand basin Low Flush WC Shower cubicle Panelled Bath Double panel radiator. Towel radiator wall cupboard.
Front Bedroom (Ground Floor)
3.20m ( 10'6'') x 2.24m ( 7'5'')
With window to front. Panel radiator.
Rear Bedroom (Ground Floor)
3.25m ( 10'8'') x 2.17m ( 7'2'')
With window to rear. Double panel radiator.
CHESTNUT COTTAGE (Ground Floor)
Glazed entrance door to:
Reception Hall (Ground Floor)
Tile floor. Double panel radiator. Stairs to first floor and doors to:
Bathroom (Ground Floor)
Traditional style claw and ball leg bath. Shower cubicle. Low flush WC Wash hand basin. Chromium towel radiator. Built in store radiator.
Kitchen/Breakfast Room (Ground Floor)
4.50m ( 14'10'') x 3.00m ( 9'11'')
With range of Funkie gloss Blue colour fitted units. Work top incorporation single drainer sink.
Bedroom (Ground Floor)
5.00m ( 16'5'') x 3.00m ( 9'11'')
With window to side. Oak floor covering Double panel radiator.
Lounge (Ground Floor)
5.65m ( 18'7'') x 5.00m ( 16'5'')
With three windows to front two windows to rear. Two double panel radiators. Oak floor covering.
First Floor (First Floor)
Approached by easyrise staircase to central landing with doors to:
Rear Bedroom (First Floor)
3.33m ( 11'0'') x 2.46m ( 8'1'')
With window to rear. Built in storage cupboard. Panel radiator. Oak floor covering.
Front Bedroom (First Floor)
4.13m ( 13'7'') x 2.59m ( 8'6'')
With window to side. Panel radiator. Range of fitted wardrobes and drawers.
HAWTHORN COTTAGE
The accommodation is arranged over two floors and comprise as follows:
Front Entrance Door (Ground Floor)
Hall with stairs to first floor and door to:
Open Plan Lounge/Kitchen (Ground Floor)
5.31m ( 17'6'') x 4.00m ( 13'2'')
With window to front. Two double panel radiator. Feature electric fireplace opening to:
Kitchen Area (Ground Floor)
2.00m ( 6'7'') x 2.00m ( 6'7'')
With range of fitted units comprise of two drawer cupboards 2 wall cupboards work top above incorporating Sink, 4 ring ceramic hob. Double mid mounted oven. Wall cupboards. Window to rear.
Bathroom (Ground Floor)
With white suite comprises of Claw and ball leg roll top bath, Vanity wash hand basin, Low Flush WC. Extractor fan. Chromium towel radiator.
First Floor (First Floor)
Approached by easy rise staircase to central landing with doors to:
Front Bedroom (First Floor)
3.72m ( 12'3'') x 3.88m ( 12'9'')
With window to front. Panel radiator.
Main Bedroom (First Floor)
With window to rear. Panel radiator. Door to Ensuite with Low flush WC Vanity wash hand basin. Chromium towel radiator. Low flush WC.
Outside
The property is set with 1 acre of mature grounds mainly laid to lawn with ornamental trees and shrubs. The property is approached over a vehicular access gates to gravelled driveway surrounding a central flora feature. The driveway splits to access Chestnut Cottage and the large Barn.
Large Barn
Five Bay portal frame Barn mainly cladd with slatted timber with vented side. Additional Leato Store/Stable depending on requirements.
Dutch Barn
Dome shape built of corrugated iron.
Laundrette and Boot Room
This has been maintained to service the laundrette and drying room.
Services
Mains Electric and Water. Private Drainage system. Oil fired central heating system. Service charge of £37 per month payable for the upkeep of access roads. Council Tax Band E.
General
Lifestyle choice excellent opportunity to purchase a superb family residence to include three holiday let business with great income potential. Appealing property and viewing highly recommended.
Viewings
All Viewings by appointment only. Please contact the office on or to arrange.
Important Information
ANTI-MONEY LAUNDERING REGULATIONS Intending purchasers will be asked to produce identification documentation at a later stage and we would ask you for your cooperation in order that there will be no delay in agreeing on the sale.
- COUNCIL TAXA payment made to your local authority in order to pay for local services like schools, libraries, and refuse collection. The amount you pay depends on the value of the property.Read more about council Tax in our glossary page.
- Band: E
- PARKINGDetails of how and where vehicles can be parked, and any associated costs.Read more about parking in our glossary page.
- Garage,Off street
- GARDENA property has access to an outdoor space, which could be private or shared.
- Patio,Rear garden
- ACCESSIBILITYHow a property has been adapted to meet the needs of vulnerable or disabled individuals.Read more about accessibility in our glossary page.
- Ask agent
The Old Dairy, Trawscoed Estate, , Aberystwyth
Add your favourite places to see how long it takes you to get there.
__mins driving to your place
Explore area BETA
Aberystwyth
Get to know this area with AI-generated guides about local green spaces, transport links, restaurants and more.
Powered by Gemini, a Google AI model
Your mortgage
Notes
Staying secure when looking for property
Ensure you're up to date with our latest advice on how to avoid fraud or scams when looking for property online.
Visit our security centre to find out moreDisclaimer - Property reference sale-309. The information displayed about this property comprises a property advertisement. Rightmove.co.uk makes no warranty as to the accuracy or completeness of the advertisement or any linked or associated information, and Rightmove has no control over the content. This property advertisement does not constitute property particulars. The information is provided and maintained by M S PROPERTIES (UK) LIMITED, Aberystwyth. Please contact the selling agent or developer directly to obtain any information which may be available under the terms of The Energy Performance of Buildings (Certificates and Inspections) (England and Wales) Regulations 2007 or the Home Report if in relation to a residential property in Scotland.
*This is the average speed from the provider with the fastest broadband package available at this postcode. The average speed displayed is based on the download speeds of at least 50% of customers at peak time (8pm to 10pm). Fibre/cable services at the postcode are subject to availability and may differ between properties within a postcode. Speeds can be affected by a range of technical and environmental factors. The speed at the property may be lower than that listed above. You can check the estimated speed and confirm availability to a property prior to purchasing on the broadband provider's website. Providers may increase charges. The information is provided and maintained by Decision Technologies Limited. **This is indicative only and based on a 2-person household with multiple devices and simultaneous usage. Broadband performance is affected by multiple factors including number of occupants and devices, simultaneous usage, router range etc. For more information speak to your broadband provider.
Map data ©OpenStreetMap contributors.




