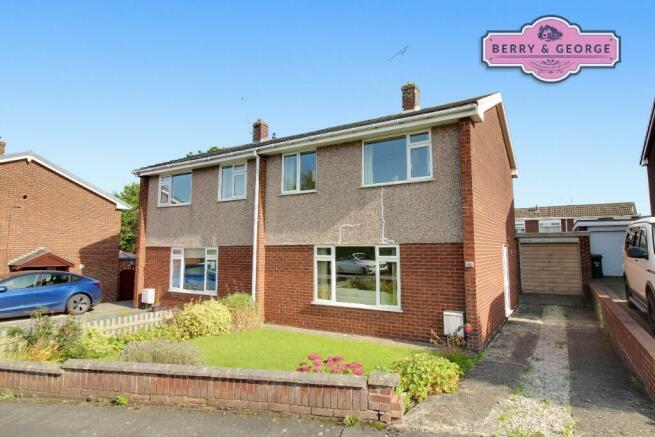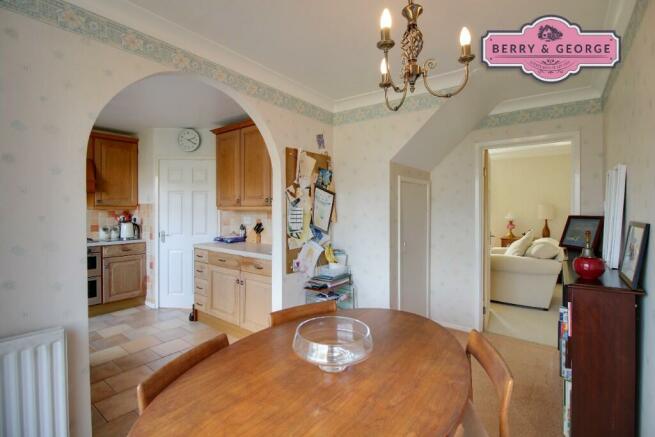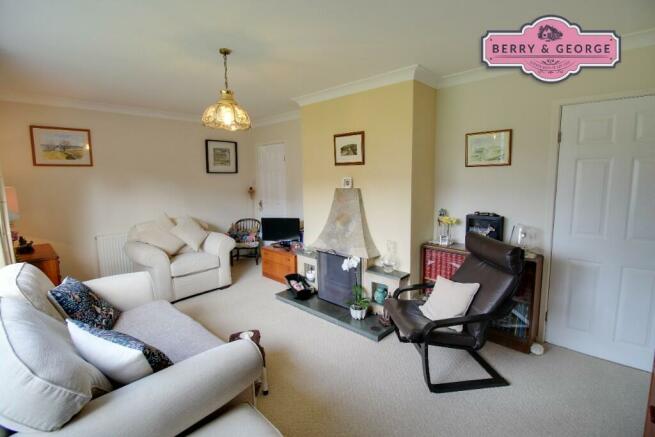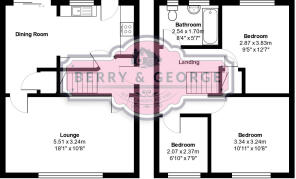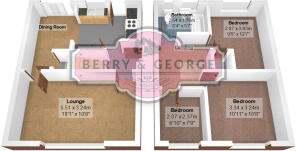Llys Y Wern, CH7
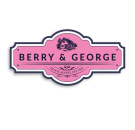
- PROPERTY TYPE
House
- BEDROOMS
3
- BATHROOMS
1
- SIZE
Ask agent
- TENUREDescribes how you own a property. There are different types of tenure - freehold, leasehold, and commonhold.Read more about tenure in our glossary page.
Freehold
Key features
- ** PRICED TO SELL **
- OPPORTUNITY TO MODERNISE INTERNALLY
- LARGE OPEN-PLAN KITCHEN / DINING ROOM
- SPACIOUS LOUNGE
- THREE BEDROOMS
- PRIVATE REAR GARDEN
- GREAT HOME FOR ENTERTAINING IN
- POPULAR VILLAGE LOCATION
- AMPLE PARKING & DETACHED GARAGE & WORKSHOP
- BEST PRICED THREE BEDROOM HOME IN THIS AREA
Description
We completely understand just how stressful selling and buying can be, but we've found, with the right family environment behind you all the way, you'll see just how much easier it will be for you.
Sychdyn lies between Mold and Northop and provides a village environment of peace and calm without the isolation and inconvenience frequently associated with these places. This is because being at worst, five minutes from Mold and with the renowned Theatre Clwyd on the doorstep, you could not be better placed to take advantage of the facilities available locally.
The added bonus is that the village caters to many of your day-to-day needs while retaining its own special identity and it is this that contributes greatly to its enduring popularity among prospective home buyers.
In the very heart of the village we find Llys y Wern, an enclave of established semi-detached homes ideally placed to take maximum advantage of everything the surroundings have to offer, from the local pub, bowling green and for the little ones, the highly regarded primary school. So if you are seeking a long term home where your family can flourish and grow, I think there are a few boxes ticked already.
Owing to the layout of Llys y Wern number 15 happily finds itself nestled in a small cul-de-sac off the main thoroughfare, thus avoiding the likelihood of passing traffic to disturb you.
An immaculate front lawn is surrounded by well-tended borders that add the all important touches of colour. Alongside here, the driveway runs past the gable end of the home towards the detached garage and workshop at the rear.
Midway along the drive is where we find the side facing "front" door. This is a fully glazed unit in white UPVC accompanied by an additional side panel to maximise the daylight allowed into the hall.
Stepping into the hall, a staircase rises in front of us leaving ample space for coat racks and all the little necessities. The extra light provided by the side panel is immediately noticeable and very welcome. Beneath the coat racks is a radiator giving the luxury of a ready warmed jacket on a winter's morning, new housebuilders take note!
To our left is the doorway into the main lounge where once again, light is the watchword thanks in no small part to the large picture window overlooking the front garden. The room manages that clever trick of feeling both spacious and welcoming and where the main focal point is provided by the centrally positioned open fireplace it has an undeniable warmth - as a home should.
Passing the bottom of the stairs towards the rear of the home brings us into the kitchen, with its attractive and practical ceramic tiled floor. This is a room that manages to deliver far more than an initial glance would suggest possible. A bank of fitted units fills the outer wall on our right and houses a centrally mounted electric hob with fan ovens beneath and extensive worktops to either side. The sink unit is positioned beneath the picture window offering views over the rear garden. A water source feeds the automatic washing machine, while opposite here are further useful worktops and overhead storage, with an integrated fridge and freezer for good measure.
At the far end of the kitchen, a large archway opens out into the dining room where refreshingly, there is ample space not only for a proper family sized dining table but also accompanying free standing furniture. The room is kept bright and cheerful thanks to the sliding patio door that opens, unsurprisingly, onto the rear patio and gives the option of bringing the outside inside should the weather permit.
Two other doors off the dining room reveal the very handy under-stair storage cupboard, without which any normal home would cease to function because, you'd be disappearing beneath a tsunami of Hoovers, old paint tins and a myriad of things that 'will come in handy one day!!' The other door offers alternate access to the main lounge. This means that any small children in the house will have a ready made racing circuit as they canter round and round getting under your feet. Whether or not this is a positive feature I shall leave it up to you...
Outside the patio runs the full width of the home before a low retaining wall with steps to one side allows us up to the higher level of the lawn which, like the front garden is well maintained with colourfully stocked borders. A path skirts the detached garage, at the far end of which is an attached utility room/workshop, which could alternatively be transformed into a home office space with very little effort.
Returning indoors, at the top of the stairs is 'T' junction where, turning right leaves us opposite the bathroom.
If I am being brutal this, while perfectly serviceable, is rather dated in style but as kitchens and bathrooms are frequently top of the list for refurbishment by new owners, it is probably not important. This is also reflected in the price - find me a home this cheap in this area and I'll buy it!
Adjacent to here is the first of the double bedrooms. Currently, this is fitted with a large set of bunk beds, but even with a double in place, there would be space for a massive set of free standing wardrobes along with various other items of furniture.
Moving back along the landing and turning towards the front of the home we find the smallest bedroom which, like so many of its type is strictly a single room but nonetheless, one that any child or young adult would be more than happy with. Should you need office space and not fancy the upheaval of converting the utility room, then here is an off-the-peg alternative.
Finally, we come to the principal bedroom where space is plentiful, with room for a double bed and its accompanying twin bedside cabinets, a large free standing chest of drawers, and still room for a massive five door wardrobe!. This should provide all the storage you could realistically need, unless you are seeing a therapist, at which point I suspend judgement...
** Please note that the mention of any furniture in the write-up is for descriptive purposes only and will not be included in the final sales price unless agreed with the owner prior to sale **
Useful information:
COUNCIL TAX BAND: Flintshire
ELECTRIC & GAS BILLS: TBC
WATER BILL: TBC
**PLEASE NOTE** Photos are taken with a WIDE ANGLE CAMERA so PLEASE LOOK at the 3D & 2D floor plans for approximate room sizes as we don't want you turning up at the home and being disappointed:
All in all this represents a terrific opportunity for anyone seeking a home in the sort of setting that promotes family life and what sets it apart from the norm, is that it remains within the reach of many first time buyers. The downside of this is that competition for it may be fierce, so be warned. Sychdyn has always been seen as a very desirable address and with good reason, being conveniently located and with many local facilities, such as the excellent primary school which adds to the case for this being an excellent family home. So it is what you want, where you want it to be and best of all, affordable. Does it get any better?
Berry and George are here to help you throughout the buying and selling process, nothing is too small for us to help you with - please feel free to call us to discuss anything with regards to buying or selling.
1. MONEY LAUNDERING REGULATIONS: Intending purchasers will be asked to produce identification documentation at a later stage and we would ask for your co-operation in order that there will be no delay in agreeing the sale.
2. General: While Berry and George endeavour to make our sales particulars fair, accurate and reliable, they are only a general guide to the property and, accordingly, if there is any point which is of particular importance to you, please contact Berry & George Ltd and we will be pleased to check the position for you, especially if you are contemplating travelling some distance to view the property.
3. Measurements: These approximate room sizes are only intended as general guidance. You must verify the dimensions carefully before ordering carpets or any built-in furniture.
4. Services: Please note we have not tested the services or any of the equipment or appliances in this property, accordingly we strongly advise prospective buyers to commission their own survey or service reports before finalising their offer to purchase.
5. MISREPRESENTATION ACT 1967: THESE PARTICULARS ARE ISSUED IN GOOD FAITH BUT DO NOT CONSTITUTE REPRESENTATIONS OF FACT OR FORM PART OF ANY OFFER OR CONTRACT. THE MATTERS REFERRED TO IN THESE PARTICULARS SHOULD BE INDEPENDENTLY VERIFIED BY PROSPECTIVE BUYERS. NEITHER BERRY & GEORGE Ltd NOR ANY OF ITS EMPLOYEES OR AGENTS HAS ANY AUTHORITY TO MAKE OR GIVE ANY REPRESENTATION OR WARRANTY WHATEVER IN RELATION TO THIS PROPERTY!
UNAUTHORISED COPY OF THESE SALES PARTICULARS OR PHOTOGRAPHS WILL RESULT IN PROSECUTION - PLEASE ASK BERRY & GEORGE LTD FOR PERMISSION AS WE OWN THE RIGHTS!
Energy performance certificate - ask agent
Council TaxA payment made to your local authority in order to pay for local services like schools, libraries, and refuse collection. The amount you pay depends on the value of the property.Read more about council tax in our glossary page.
Ask agent
Llys Y Wern, CH7
NEAREST STATIONS
Distances are straight line measurements from the centre of the postcode- Buckley Station3.6 miles
- Hawarden Station4.1 miles
- Shotton Station4.2 miles
About the agent
Berry & George is a family business, named in honour of my 2 amazing children, and we are here to provide the very best services when it comes to buying and selling your home.
Having been through the house buying process many times in my life, I understand first hand from your side how stressful a time it can be, that?s why we aim to not only provide an exceptional marketing package, but also an excellent tailored service to ensure we can make your move as comfortable as we can.
W
Notes
Staying secure when looking for property
Ensure you're up to date with our latest advice on how to avoid fraud or scams when looking for property online.
Visit our security centre to find out moreDisclaimer - Property reference BG18713622WM. The information displayed about this property comprises a property advertisement. Rightmove.co.uk makes no warranty as to the accuracy or completeness of the advertisement or any linked or associated information, and Rightmove has no control over the content. This property advertisement does not constitute property particulars. The information is provided and maintained by Berry and George, Nercwys. Please contact the selling agent or developer directly to obtain any information which may be available under the terms of The Energy Performance of Buildings (Certificates and Inspections) (England and Wales) Regulations 2007 or the Home Report if in relation to a residential property in Scotland.
*This is the average speed from the provider with the fastest broadband package available at this postcode. The average speed displayed is based on the download speeds of at least 50% of customers at peak time (8pm to 10pm). Fibre/cable services at the postcode are subject to availability and may differ between properties within a postcode. Speeds can be affected by a range of technical and environmental factors. The speed at the property may be lower than that listed above. You can check the estimated speed and confirm availability to a property prior to purchasing on the broadband provider's website. Providers may increase charges. The information is provided and maintained by Decision Technologies Limited.
**This is indicative only and based on a 2-person household with multiple devices and simultaneous usage. Broadband performance is affected by multiple factors including number of occupants and devices, simultaneous usage, router range etc. For more information speak to your broadband provider.
Map data ©OpenStreetMap contributors.
