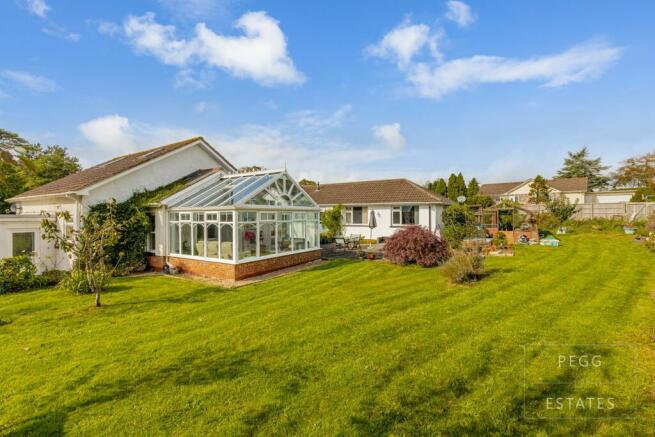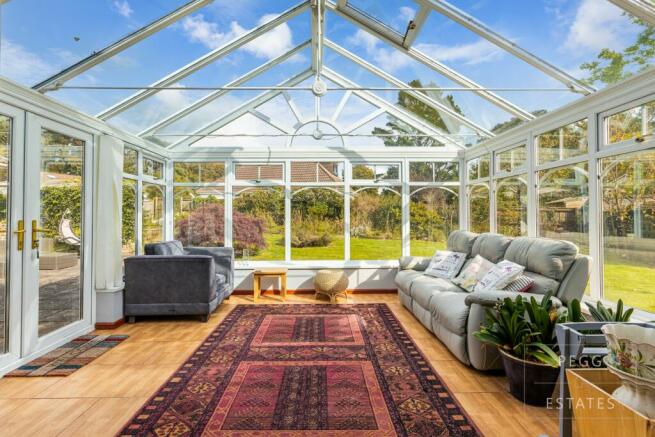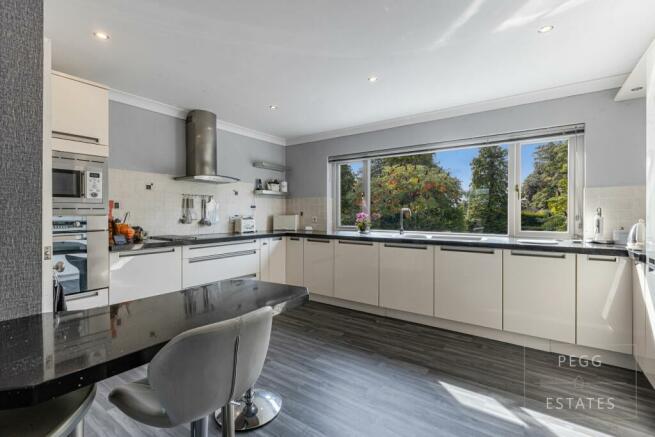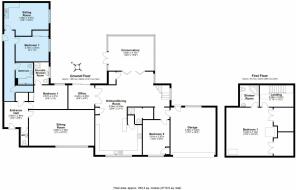
Clarence Falls, Kingsgate Close, Torquay

- PROPERTY TYPE
Detached
- BEDROOMS
4
- BATHROOMS
4
- SIZE
Ask agent
- TENUREDescribes how you own a property. There are different types of tenure - freehold, leasehold, and commonhold.Read more about tenure in our glossary page.
Freehold
Key features
- Highly sought after and desirable area
- Large Corner Plot
- Large Driveway With Ample Parking
- Self Contained Annexe
- Three Reception Rooms
- Two Large Garages
- Three En-suite Bedrooms
- Heavily Extended
Description
The accommodation comprises of a large and welcoming entrance hall, living room, study, dining area, conservatory and kitchen on the ground floor alongside two ensuite bedrooms. The first floor has a large master bedroom with ensuite and plenty of storage.
Additionally the property comes with a self contained annexe which comprises of a large hallway with doors to a kitchen/living room, bedroom, bathroom and blocked door into the main house.
Outside the property comes in to it's own with a a large driveway with ample parking, store/workshop, garage and second detached double garage. There is a large rear garden enclosed by fencing, trees and hedging with a mixture of garden shrubs and plants along with flower beds, sheds, summer-house and greenhouse.
Council Tax Band: E
Tenure: Freehold
Entrance foyer
Has a double glazed window and door to the front aspect, engineered oak wooden flooring, radiator, access to a small loft, yale alarm system, built in storage cupboard with hanging rail and shelving, doors to some of the downstairs accommodation, cloakroom and a lockable door through to the annexe.
Cloakroom
Has wooden flooring, vanity wash hand basin with mixer tap, under storage cupboard and a tiled splash back, low level wc, radiator, double glazed obscure window to the side aspect.
Bedroom 3
8.92ft x 14.08ft
Double glazed window to the rear aspect overlooking the rear garden, radiator, carpet flooring, power points, built in wardrobe and door to ensuite.
En-suite
5.08ft x 6.83ft
A three piece suite comprising of a low level wc, shower cubicle, part tiled walls, radiator, extractor fan, downlights, double glazed window to the side aspect.
Living room
13ft x 23.83ft
Engineered oak wooden flooring flowing from the entrance hall, radiators, wall lights, TV point, large double glazed window to the front aspect.
Study
9.33ft x 8.83ft
Accessed from the living room, door to the internal section of the home, double glazed sliding doors leading out onto the rear garden, carpet flooring, TV point.
Access
Steps down to the central hub of the property.
Dining
12.83ft x 27ft
Stairs up to the first floor landing, double concertina doors leading to the conservatory. Steps down to the kitchen, carpet flooring, radiator, gas heater, half tiled and carpet flooring, built in storage cupboard and two double glazed windows to the rear aspect, archway through to downstairs bedroom and internal garage.
Kitchen
18.33ft x 15.33ft
A wonderful modern kitchen/breakfast room with matching wall and base level work units with display cabinets, granite worktops with a fitted granite breakfast bar, two built in storage cupboards, laminate flooring, appliance space for freestanding American style fridge freezer, downlights, part tiled walls, large double glazed window to the front aspect. Built in electric oven with fitted microwave and four ring hob and stainless steel cooker hood and built in dishwasher.
Conservatory
12ft x 15ft
PVC double glazed construction with windows surrounding and double glazed doors which are french outswinging leading to the patio area of the garden. Tiled flooring, central lighting, window and radiator.
Bedroom 2
9.67ft x 12.5ft
Double glazed window to the front aspect, carpet flooring, radiator, built in wardrobe, power points and door to ensuite.
Ensuite shower room
10.33ft x 6ft
A three piece suite comprising of a low level wc, shower cubicle, pedestal wash hand basin, part tiled walls, laminate flooring, extractor fan and radiator.
Landing
Carpet flooring, skimmed ceiling with downlights, Velux window and door to bedroom one.
Bedroom 1
16.67ft x 17.5ft
Is an incredibly large room with a decorative double glazed circular window to the front aspect taking in views of the surrounding area, two further double glazed Velux windows to both sides, built in his and her style wardrobes, radiator, telephone point, carpet flooring, skimmed ceiling with downlights and door to ensuite.
En-suite
6.92ft x 7.83ft
A three piece suite comprising of a shower cubicle, low level wc, pedestal wash hand basin with mixer tap, tiled walls, double glazed Velux window to the side aspect, built in storage cupboard which could be used as a small internal dressing area or cleaning products room, extractor fan.
Garage
17.08ft x 16.83ft
The internal garage has access from inside and outside of the property, an up and over door, power, lighting, double glazed window and door to the rear aspect which takes you to the rear garden.
Work Shop
7.33ft x 13.5ft
There is a storage room to the side, accessed via an iron gate with double glazed door giving access. This room is an ideal workshop or storage room, has power and lighting and a double glazed window to the rear aspect.
Detached Garage
31ft x 19.08ft
Another large room with up and over door, power, lighting, fitted storage cupboards, double glazed window to the rear aspect and two double glazed doors to the side aspect, one gives access to the frontage and the other the rear garden.
Annexe
A self contained annexe which is used perfectly for either an extended family member, holiday letting, permanent letting or for those that just need room for a large family. There is a partitioned off doorway which gives internal access to the main home.
Entrance hall
Double glazed door and four double glazed windows to the side aspect, radiator, carpet flooring, extractor fan, wall light.
Lounge/Kitchenette
9.92ft x 16.42ft
Double glazed window to the rear aspect overlooking the main house rear garden, half carpet, half vinyl flooring, radiator, TV point, downlights, recess storage space to house sideboard and fridge freezer. The kitchen area has matching wall and base level work units with roll top work surfaces, stainless steel sink and drainer, integrated electric hob, appliance space for cooker, part tiled walls.
Bedroom 1
9.17ft x 12ft
Has a double glazed window to the side aspect overlooking the patio and the conservatory of the main home, built in wardrobe with hanging rail and sliding doors, carpet flooring and radiator.
Bathroom
6.92ft x 8.08ft
Comprises of a three piece suite including a low level wc, pedestal wash hand basin, panel enclosed bath with shower attachment, fitted storage cupboard, chrome ladder style fitted towel rail, shaver point, part tiled walls, downlights and extractor fan.
Storage Area
Built in storage cupboard which is at the end of the hallway housing a gas combi boiler, plumbing for washing machine and the fuse box and electric meter (these services and utilities are independent to the main home).
Front garden
The property comes with generous outside space of which is a frontage and is incredibly private with high trees and hedging and has parking for ample vehicles via a private driveway which is gated. There is a nice front lawned garden which has flower bed borders, a lovely circular pond, access to both garages, entrance vestibule. Further access can be seen to the side of the property which takes you to the annexe and the rear garden via a paved pathway. There is a secluded side garden which is mostly laid to paving slabs enclosed by brick wall and hedging with large conifer trees. This could be an allocated garden area to the annexe if required.
Rear garden
A beautiful rear garden fully enclosed for privacy, has access via an iron gate to the side and to the side garage. You are greeted with a large and welcoming paved area which has a flower bed border and a raised decked area from the study, this lovely courtyard style garden is of a sunny aspect which gives views of the surrounding garden. The surrounding garden consists of mainly laid to lawn on a fantastic size plot with a large blend of flower bed borders, trees, garden shrubs. There is an allotment style vegetable patch with gates leading out to Seymour Drive, green house, summer house and shed. This private garden is used as a corner plot which has many uses for those that are either green fingered, wish to grow their own vegetables or have plenty of family to use this vast amount of space.
Brochures
Brochure- COUNCIL TAXA payment made to your local authority in order to pay for local services like schools, libraries, and refuse collection. The amount you pay depends on the value of the property.Read more about council Tax in our glossary page.
- Band: E
- PARKINGDetails of how and where vehicles can be parked, and any associated costs.Read more about parking in our glossary page.
- Off street
- GARDENA property has access to an outdoor space, which could be private or shared.
- Private garden
- ACCESSIBILITYHow a property has been adapted to meet the needs of vulnerable or disabled individuals.Read more about accessibility in our glossary page.
- Ask agent
Energy performance certificate - ask agent
Clarence Falls, Kingsgate Close, Torquay
Add your favourite places to see how long it takes you to get there.
__mins driving to your place
Explore area BETA
Torquay
Get to know this area with AI-generated guides about local green spaces, transport links, restaurants and more.
Powered by Gemini, a Google AI model

Pegg Estates was founded by our Director Ben in order to promote a new bespoke service to home movers in Torbay. Having formed in August 2020 we have quickly become an agent of choice in the area. A local Estate Agency with a big personality, we combine traditional methods with new innovative technologies to provide you with an exceptional level of service at real value. The team sale agreed more homes in Torquay in 2023 and so far in 2024.
Your mortgage
Notes
Staying secure when looking for property
Ensure you're up to date with our latest advice on how to avoid fraud or scams when looking for property online.
Visit our security centre to find out moreDisclaimer - Property reference RS1839. The information displayed about this property comprises a property advertisement. Rightmove.co.uk makes no warranty as to the accuracy or completeness of the advertisement or any linked or associated information, and Rightmove has no control over the content. This property advertisement does not constitute property particulars. The information is provided and maintained by Pegg Estates, Torquay. Please contact the selling agent or developer directly to obtain any information which may be available under the terms of The Energy Performance of Buildings (Certificates and Inspections) (England and Wales) Regulations 2007 or the Home Report if in relation to a residential property in Scotland.
*This is the average speed from the provider with the fastest broadband package available at this postcode. The average speed displayed is based on the download speeds of at least 50% of customers at peak time (8pm to 10pm). Fibre/cable services at the postcode are subject to availability and may differ between properties within a postcode. Speeds can be affected by a range of technical and environmental factors. The speed at the property may be lower than that listed above. You can check the estimated speed and confirm availability to a property prior to purchasing on the broadband provider's website. Providers may increase charges. The information is provided and maintained by Decision Technologies Limited. **This is indicative only and based on a 2-person household with multiple devices and simultaneous usage. Broadband performance is affected by multiple factors including number of occupants and devices, simultaneous usage, router range etc. For more information speak to your broadband provider.
Map data ©OpenStreetMap contributors.





