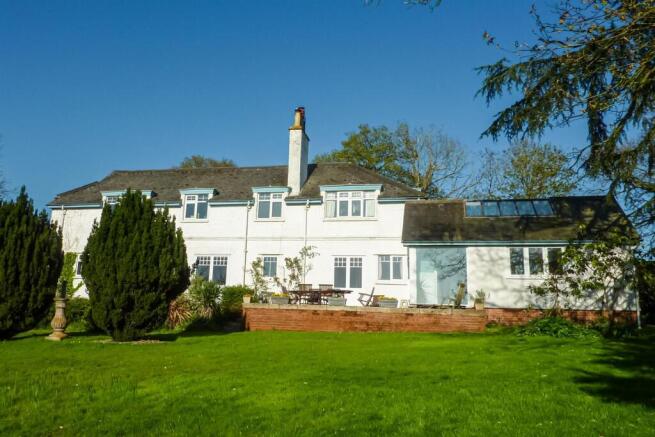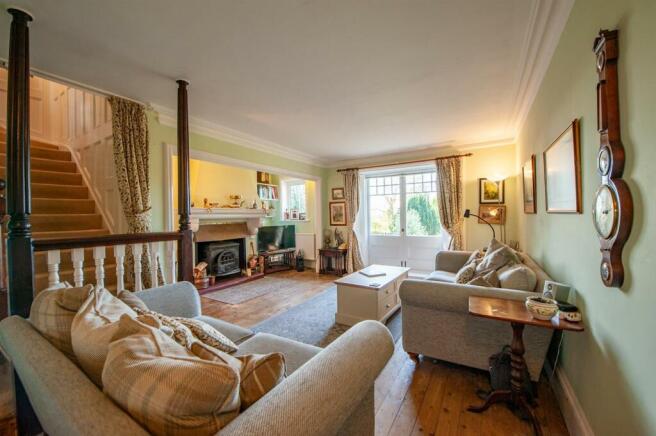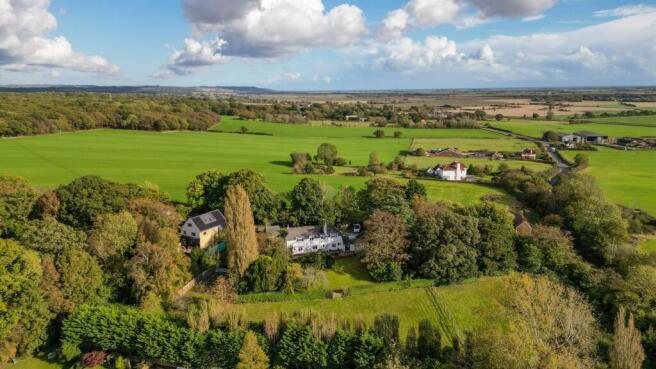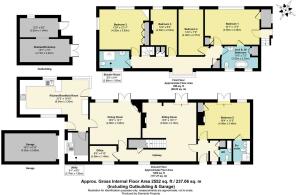Ruckinge Road, Hamstreet, Ashford

- PROPERTY TYPE
Detached
- BEDROOMS
5
- BATHROOMS
3
- SIZE
2,218 sq ft
206 sq m
- TENUREDescribes how you own a property. There are different types of tenure - freehold, leasehold, and commonhold.Read more about tenure in our glossary page.
Freehold
Key features
- Enchanting Edwardian home on 1.19-acre westerly-facing gardens
- Wealth of character features: High ceilings, wooden shutters, timber floor boards, fireplaces and French doors
- Inviting living spaces: Light filled sitting room with log burner, dining room, and study
- Show stopping kitchen/breakfast room with vaulted ceiling and picture window framing the garden view
- Ground floor bedroom with en suite; convenient cloakroom and utility room
- Four first-floor bedrooms with garden views, including an en-suite, and external access to principal bedroom; potential AirBnB
- Beautiful gardens with borders, fruit trees, paddock and kitchen garden
- Long driveway, single garage, and detached workshop with conversion potential stp
- 8 Minute train from Hamstreet to Ashford International Station
- Benefits from no onward chain
Description
Originating from circa 1902, Orlestone Rise stands as an enchanting, unlisted Edwardian family residence, graced by captivating westerly facing gardens totalling approximately 1.19 acres. The property itself retains many of its original features, exuding charm and character, including high ceilings and wooden shutters to original french doors
The sitting room welcomes you in, with an impressive log burner and an open staircase leading to the first-floor landing. The dining room is adorned with an original style fireplace, and to the side is a study. The jewel in the crown is the light flooded kitchen/breakfast room which has a great sense of space due to the vaulted ceiling and with a large picture window framing the view of the beautiful gardens. Adding to its versatility, the home includes a ground floor bedroom featuring original French doors and shutters that open onto the rear veranda, complemented by an en suite shower room.
Ascending to the first floor there are four bedrooms off the light filled landing, all enjoying splendid views of the delightful gardens. The main bedroom enjoys the luxury of an en suite bathroom, while the other three bedrooms are serviced by a well-appointed family shower room. The main bedroom also benefits from its own outside external access via a staircase and could therefore be potentially utilised as an AirBnB.
The gardens feature well-stocked borders adorned with mature plants, shrubs, and established fruit trees and would be perfect for social events and entertaining. There is a paddock accessed from the garden that would possibly suit keeping a pony or small animals. In addition there is a kitchen garden and wild orchard. There is a long driveway leading to the single garage and an additional detached workshop with storage above that could be an idea work from home spac
Orlestone Rise is located on high ground on the outskirts of the charming village of Hamstreet, which boasts a variety of local amenities for everyday needs. These include a well-stocked supermarket, a post office for your mailing needs, an exceptional GP surgery, a local church, tennis courts, a bowling green, a football club, and a welcoming public house; The Dukes Head. For more extensive services and facilities, the nearby towns of Ashford (6.7 miles), Tenterden (8.4 miles), and Rye (11.5 miles) provide a broader array of options.
The property is located on the edge of picturesque countryside with walks from your door connecting to the greensand way which leads through the neighbouring woodland. Hamstreet Woods is just 100m from the house and is classified as a National Nature Reserve.
When it comes to transportation, Hamstreet station offers mainline rail services, connecting you to Ashford in 8 minutes where you can access high-speed train service to London St Pancras, with a quick journey time of approximately 37 minutes. Additionally, Ashford provides access to trains heading to London Charing Cross and Cannon Street.
In terms of education, there is a wealth of schooling options available, encompassing both state and private sectors, catering to primary and secondary levels. Hamstreet Primary and Homewood Secondary were both rated Good by Ofsted at last inspection and Ashford Independent School is around 18 minutes away (9.8 miles).
We have lived here for nearly twenty years and it has been such a wonderful place to live and bring up our family. We have so much enjoyed the stunning views from the house which overlook the garden and the surrounding countryside. Because all the main rooms face west, the house enjoys great sunlight for most of the afternoon and evening in the Summer and the sunsets are something to behold.
We live only a hundred metres from Hamstreet Woods which is a spectacular ancient oak forest. This provides wonderful walks right on our doorstep and the blue bells in the Spring are beautiful.
We love living in this area of Kent and Hamstreet is surrounded by two areas of AONB (area of outstanding natural beauty). The village is only twenty minutes drive from Camber Sands and it's always a pleasure driving across the Romney Marsh and walking on the dunes there. Hamstreet is also only thirty-five minutes from Hasting Country Park if you prefer magnificent cliff walks - you could be in Cornwall or North Devon down there.
Our children are now grown up and it's now time for us to downsize but we intend to say in this area.
Brochures
Ruckinge Road, Hamstreet, Ashford- COUNCIL TAXA payment made to your local authority in order to pay for local services like schools, libraries, and refuse collection. The amount you pay depends on the value of the property.Read more about council Tax in our glossary page.
- Band: G
- PARKINGDetails of how and where vehicles can be parked, and any associated costs.Read more about parking in our glossary page.
- Yes
- GARDENA property has access to an outdoor space, which could be private or shared.
- Yes
- ACCESSIBILITYHow a property has been adapted to meet the needs of vulnerable or disabled individuals.Read more about accessibility in our glossary page.
- Ask agent
Get an instant, personalised result:
- Show sellers you’re serious
- Secure viewings faster with agents
- No impact on your credit score

Your mortgage
Notes
Staying secure when looking for property
Ensure you're up to date with our latest advice on how to avoid fraud or scams when looking for property online.
Visit our security centre to find out moreDisclaimer - Property reference 32708349. The information displayed about this property comprises a property advertisement. Rightmove.co.uk makes no warranty as to the accuracy or completeness of the advertisement or any linked or associated information, and Rightmove has no control over the content. This property advertisement does not constitute property particulars. The information is provided and maintained by Rafferty & Pickard, Sevenoaks. Please contact the selling agent or developer directly to obtain any information which may be available under the terms of The Energy Performance of Buildings (Certificates and Inspections) (England and Wales) Regulations 2007 or the Home Report if in relation to a residential property in Scotland.
*This is the average speed from the provider with the fastest broadband package available at this postcode. The average speed displayed is based on the download speeds of at least 50% of customers at peak time (8pm to 10pm). Fibre/cable services at the postcode are subject to availability and may differ between properties within a postcode. Speeds can be affected by a range of technical and environmental factors. The speed at the property may be lower than that listed above. You can check the estimated speed and confirm availability to a property prior to purchasing on the broadband provider's website. Providers may increase charges. The information is provided and maintained by Decision Technologies Limited. **This is indicative only and based on a 2-person household with multiple devices and simultaneous usage. Broadband performance is affected by multiple factors including number of occupants and devices, simultaneous usage, router range etc. For more information speak to your broadband provider.
Map data ©OpenStreetMap contributors.



