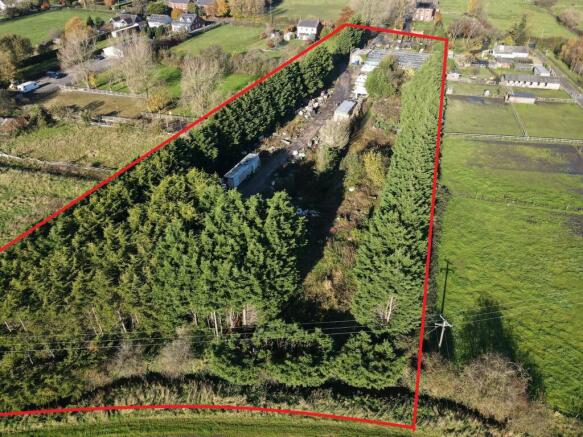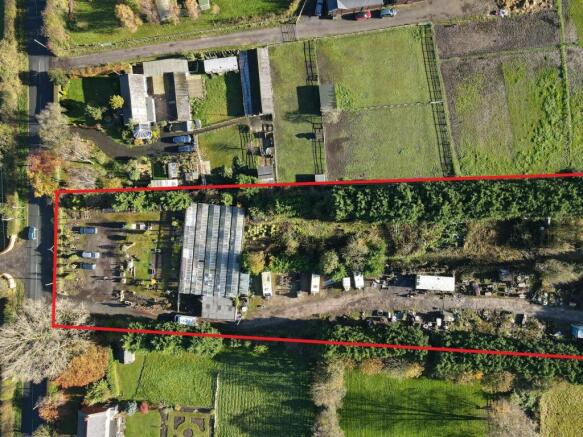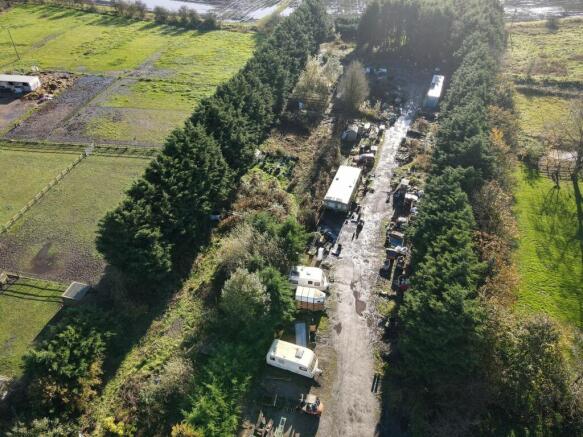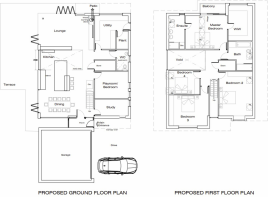Gill Lane, Longton, PR4
- PROPERTY TYPE
Land
- SIZE
Ask agent
Key features
- Development Opportunity
- 2.3 Acres
- Outline Planning Permission Passed
- Opportunity To Futher Existing Planning Permisison
- Four/Five Bedroom Detached
- Double Garage
- On The Edge Of Longton Village
Description
This development opportunity on Gill Lane in Longton offers a wide range of options as the land spans 2.3 acres and has existing planning permission with further planning permission possible. The owners have obtained outline planning permission for one detached dwelling, but now wish to sell the entire plot with further development potential and would consider a option arrangement with the right developer. The existing car park for Whitegate Farm Nurseries has outline planning permission passed for one detached dwelling planning reference : 07/2021/00949/OUT Existing plans are for a large detached dwelling with open plan kitchen, lounge, playroom/downstairs bedroom, utility room, study, WC and utility room to the ground floor with four bedrooms master with en-suite and balcony and family bathroom to the first floor. This is a great opportunity to design and gain planning permission for properties as you want to develop them.
Brochures
Brochure 1Gill Lane, Longton, PR4
NEAREST STATIONS
Distances are straight line measurements from the centre of the postcode- Croston Station3.1 miles
- Lostock Hall Station3.4 miles
- Leyland Station3.4 miles
Notes
Disclaimer - Property reference 6eaf5730-8c61-425c-9de9-76604dcfe76c. The information displayed about this property comprises a property advertisement. Rightmove.co.uk makes no warranty as to the accuracy or completeness of the advertisement or any linked or associated information, and Rightmove has no control over the content. This property advertisement does not constitute property particulars. The information is provided and maintained by Moving Works, Longton. Please contact the selling agent or developer directly to obtain any information which may be available under the terms of The Energy Performance of Buildings (Certificates and Inspections) (England and Wales) Regulations 2007 or the Home Report if in relation to a residential property in Scotland.
Map data ©OpenStreetMap contributors.








