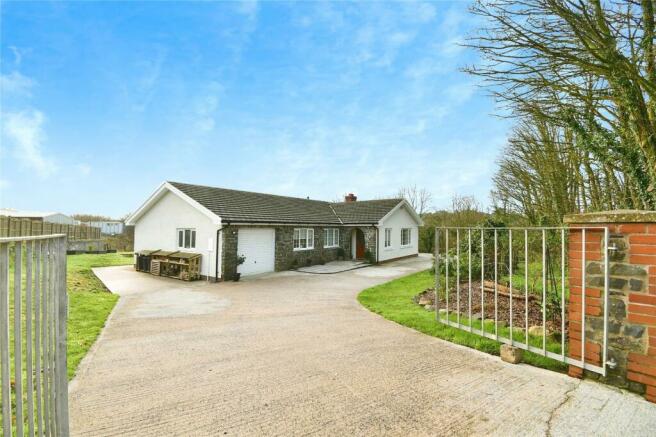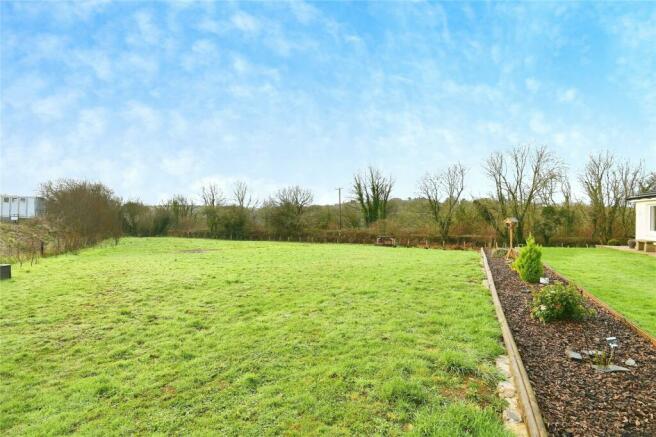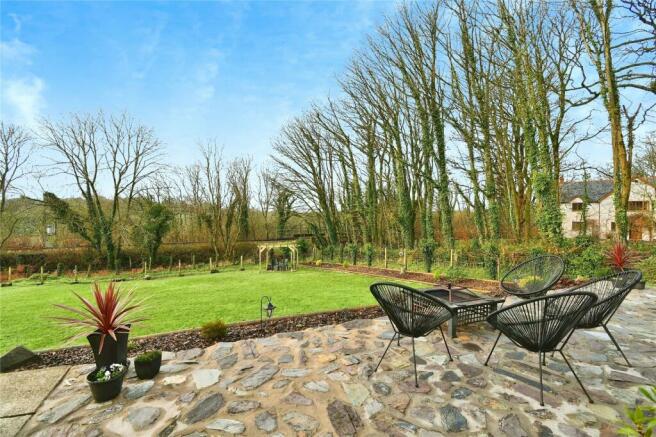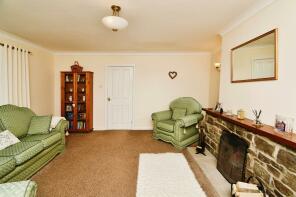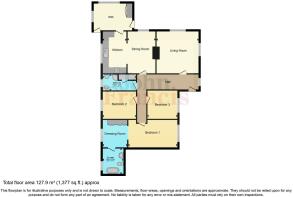Welsh Hook, Wolfscastle, Haverfordwest, Pembrokeshire, SA62

- PROPERTY TYPE
Bungalow
- BEDROOMS
3
- BATHROOMS
2
- SIZE
Ask agent
- TENUREDescribes how you own a property. There are different types of tenure - freehold, leasehold, and commonhold.Read more about tenure in our glossary page.
Freehold
Key features
- * Deceptively Large 3 Bedroom Single Storey Bungalow.
- * Very Well Presented and with a Recently Fitted Kitchen and Bathroom.
- * Set in A Plot Of Over An Acre Providing Ample Outdoor Space.
- * Ideal Family or Retirement Home.
- * Fantastic Semi-Rural Location.
- * To Fully Appreciate This Property, Viewing is Highly Advised.
Description
This spacious detached bungalow benefits of a large gated driveway and garage providing ample parking, 3 double bedrooms with the main bedroom benefiting of an en-suite and dressing room, open plan kitchen/diner, good sized garden and 3/4 of an acre meadow with lovely countryside views.
Situated in the pleasant rural hamlet of Welsh Hook which conveniently sits just 1.6 miles from the village of Letterston which consists of amenities such as a primary school, grocery store, petrol station, public houses, local bus route, post office and more.
The Cathedral City of St.Davids is just a half hour drive from the property which is famous for its Cathedral, Bishop's palace, eateries, galleries, gift shops, Pembrokeshire Coast Path and much more.
This property would make a perfect family home or part of a retirement plan. To appreciate this property in full, viewing is highly advised.
Entrance Hall
uPVC frosted glass panel front door leads to the entrance hall, uPVC double glazed window to front, original parquet flooring, double panelled radiator, central heating thermostat and control hub, 4 x power points, decorative coving and 2 x pendant lights.
Lounge
5.82m x 4.37m
An open fire with a stone surround and hearth, 2 x alcoves with wall mounted light fittings, 2 x uPVC double glazed windows, double panelled radiator, pendant light, decorative coving, telephone and broadband master socket, 5 x power points and TV point and carpet to floor.
Kitchen/Diner
4.72m x 4.5m
An open plan kitchen/diner with a range of wall and base units, worktops, 1 1/2 sink and drainer with mixer tap, integrated dishwasher and fridge, glass splashback, extractor hood, wall mounted glass floating shelves, 2 x double panelled radiators,decorative coving, 2 x uPVC double glazed windows with garden views, spotlights, fireplace with electric powered log burner with floating oak mantel, ceramic tile flooring, pendant light 5 x power points and frosted glass panel door leads to utility room.
Utility Room
3.15m x 4.3m
2 x uPVC double glazed windows with garden views, 2 x uPVC double glazed frosted glass panel doors allowing rear access to garden and patio area, storage cupboards with shelving, plumbing and outlet connected for white goods and 3 x power points.
Shower Room
2.6m x 0.5m
Suite comprises of a corner shower unit with sliding glass doors, hand wash basin, wall mounted vanity unit with mirror, part tile walls, chrome towel radiator, storage cupboard housing Worcester oil fired combination boiler and shelving, spotlights, ceramic tile flooring,decorative coving and uPVC frosted double glazed window.
Main Bedroom
8.1m x 2.97m
Boasting a dressing room and en-suite, this large bedroom consists of 2 x double panelled radiators, 2 x double glazed windows, built in wardrobes containing clothes rail and shelving to dressing area, decorative coving, 2 x pendant lights, decorative cornice and 4 x power points.
En-Suite
2.29m x 2.74m
Suite comprises of a freestanding bath with shower hose, W/C, hand wash basin, wall mounted vanity unit with mirror, chrome towel radiator, decorative coving, uPVC double glazed frosted window and ceramic tile flooring.
Bedroom 2
2.97m x 3.45m
uPVC double glazed window to front, double panelled radiator, pendant light, carpet to floor, decorative coving and 2 x power points.
Bedroom 3
3.58m x 2.97m
uPVC double glazed window with garden view, double panelled radiator, pendant light, decorative coving, carpet to floor and 3 x power points.
Garage
5.4m x 2.97m
Consisting of a uPVC double glazed window, strobe light, electric consumer unit and 2 x power points.
Externally
With roughly 3/4 of an acre meadow, large lawned garden to the side and sizeable driveway, this property has ample outdoor space. A laid patio with original Pembrokeshire stone creates an outdoor seating area perfect for relaxing or entertaining. The garden area consists of raised beds with a variety of shrubs, a pergola providing space for a seating area, outdoor lighting, security light and log store. A gated driveway gives access to the property which is a stone faced, single storey bungalow with uPVC soffits and fascia’s. The boundary also includes some woodland and a natural stream.
Services
We are advised that this property has mains electricity, water, oil central heating and septic tank connected.
Council TaxA payment made to your local authority in order to pay for local services like schools, libraries, and refuse collection. The amount you pay depends on the value of the property.Read more about council tax in our glossary page.
Band: D
Welsh Hook, Wolfscastle, Haverfordwest, Pembrokeshire, SA62
NEAREST STATIONS
Distances are straight line measurements from the centre of the postcode- Clarbeston Road Station6.5 miles
About the agent
John Francis sold more properties in South West Wales' SA post code in 2021 than any other agent. (Portal Verified Data)
John Francis Estate Agent has been serving the property needs of customers since 1873 and annually we sell more properties in the SA post code than any other agent.
If you have a property to sell or let, or are looking for your next home, we have the experience and expertise to help. We have an extensive 19 strong sales branch network throughout West Wales and 5
Industry affiliations



Notes
Staying secure when looking for property
Ensure you're up to date with our latest advice on how to avoid fraud or scams when looking for property online.
Visit our security centre to find out moreDisclaimer - Property reference FIH230185. The information displayed about this property comprises a property advertisement. Rightmove.co.uk makes no warranty as to the accuracy or completeness of the advertisement or any linked or associated information, and Rightmove has no control over the content. This property advertisement does not constitute property particulars. The information is provided and maintained by John Francis, Fishguard. Please contact the selling agent or developer directly to obtain any information which may be available under the terms of The Energy Performance of Buildings (Certificates and Inspections) (England and Wales) Regulations 2007 or the Home Report if in relation to a residential property in Scotland.
*This is the average speed from the provider with the fastest broadband package available at this postcode. The average speed displayed is based on the download speeds of at least 50% of customers at peak time (8pm to 10pm). Fibre/cable services at the postcode are subject to availability and may differ between properties within a postcode. Speeds can be affected by a range of technical and environmental factors. The speed at the property may be lower than that listed above. You can check the estimated speed and confirm availability to a property prior to purchasing on the broadband provider's website. Providers may increase charges. The information is provided and maintained by Decision Technologies Limited. **This is indicative only and based on a 2-person household with multiple devices and simultaneous usage. Broadband performance is affected by multiple factors including number of occupants and devices, simultaneous usage, router range etc. For more information speak to your broadband provider.
Map data ©OpenStreetMap contributors.
