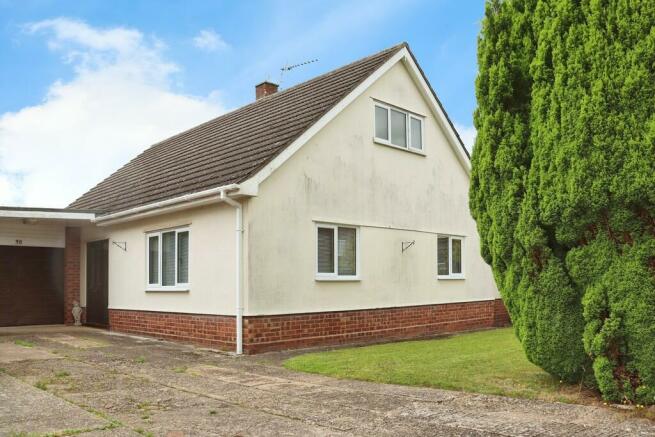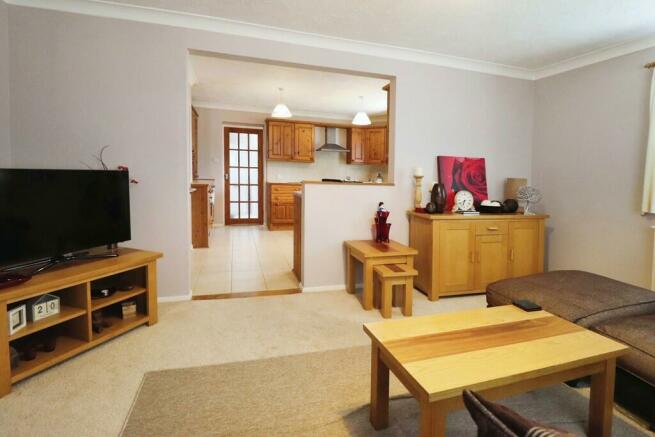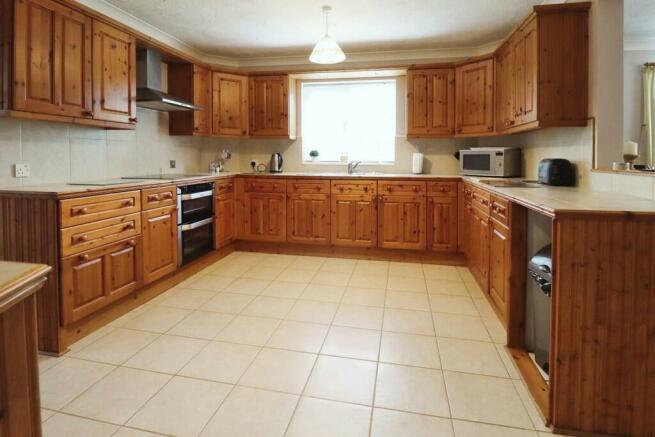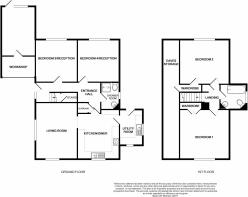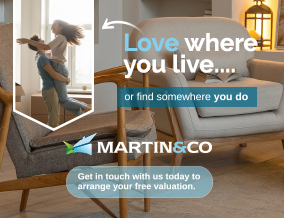
Barningham

- PROPERTY TYPE
Link Detached House
- BEDROOMS
4
- BATHROOMS
2
- SIZE
Ask agent
- TENUREDescribes how you own a property. There are different types of tenure - freehold, leasehold, and commonhold.Read more about tenure in our glossary page.
Freehold
Key features
- Chain Free
- Open Plan Kitchen/Diner/Living
- 2/4 Bedrooms
- Enclosed Garden
- Driveway & Workshop
- EPC Rating: D
- Council Tax Band: D
- Utility Room
Description
ACCOMMODATION COMPRISES: Front door opening to:
ENTRANCE HALL: 18' 11" x 5' 07" (5.77m x 1.7m) Stairs rising to first floor. Radiator. Storage cupboards.
SHOWER ROOM: 7' 08" x 5' 07" (2.34m x 1.7m) Fully tiled shower cubicle with glass door, low level WC and wash basin with pedestal. Half tiled with tiled flooring. UPVC double glazed obscured window to side aspect. Radiator.
UTILITY ROOM: 10' 01" x 6' 06" (3.07m x 1.98m) Range of wall and base units with worktop over and tiled splashback and inset single bowl stainless steel sink with drainer and mixer tap. Space/plumbing for washing machine, other under counter appliance and fridge freezer. Tiled floor. Radiator. UPVC double glazed window to side aspect with half glazed door to rear garden.
KITCHEN/DINER: 12' 08" x 12' 05" (3.86m x 3.78m) Range of wall and base units with inset 1.5 bowl stainless steel sink with drainer and mixer tap, tiled worktop and splash back. Integrated double oven, ceramic electric hob and cooker hood above. Integrated dishwasher and fridge. UPVC double glazed window to front aspect. Open plan to:
LIVING ROOM: 16' 00" x 11' 11" (4.88m x 3.63m) UPVC double glazed window to front and side aspect. Radiator.
BEDROOM THREE/RECEPTION: 12' 00" x 11' 11" (3.66m x 3.63m) UPVC double glazed window to rear aspect. Radiator.
BEDROOM FOUR/RECEPTION: 12' 00" x 11' 11" (3.66m x 3.63m) UPVC double glazed window to rear aspect. Radiator.
LANDING AREA: 7' 01" x 3' 03" (2.16m x 0.99m) Airing cupboard housing water cylinder. Loft hatch.
BEDROOM ONE: 14' 01" x 14' 01" (4.29m x 4.29m) UPVC double glazed window to front aspect. Radiator. Fitted double wardrobe.
BEDROOM TWO: 14' 06" x 12' 01" (4.42m x 3.68m) UPVC double glazed window to rear aspect. Radiator. Fitted double wardrobe.
BATHROOM: 8' 00" x 7' 07" (2.44m x 2.31m) Tongue and groove panelling with bath, wash basin with pedestal and low level WC.
OUTSIDE: Lawn area to front with private driveway for parking. Fully enclosed rear garden mainly laid to lawn with patio, decking area, wooden shed. Separate area with greenhouse. The garage has been converted into workshop with power and light. Concealed oil tank.
ADDITIONAL INFORMATION: Council Tax Band: D (approx. £2041.50 per annum)
Local Authority: West Suffolk Council
Mains water, electricity and drains connected
Oil Fired Central Heating
Vacant Possession on Completion - CHAIN FREE
ENERGY PERFORMANCE RATING: D A full copy of the report can be obtained from the Sales Agent or from:
VIEWING ARRANGEMENTS: Strictly by appointment with the Sales Agent, Martin & Co please call to arrange a viewing.
DIRECTIONS: From our office on Angel Hill continue onto Mustow Street then Eastgate Street, at roundabout take 2nd exit onto Barton Rd then at traffic lights turn left onto Orttewell Rd under bridge. At next roundabout take the 2nd exit onto A143 and continue for approx 5 miles. At the Ixworth roundabout, take the 3rd exit and stay on A143 until you reach Stanton. Turn left onto Barningham Road (B1111) and continue then Bishops Croft can be found on the right.
LOCATION: Barningham is a small rural village which has a primary school, pub, church and local convenience store. There is a large cricket meadow next to the primary school and a play area next to the village hall as well as a wildlife area and plenty of footpaths around the village. Barningham is approximately 13 miles from Bury St Edmunds which boasts a wide selection of shops and restaurants and 11 miles from Diss which benefits from train station with main line link to London.
- COUNCIL TAXA payment made to your local authority in order to pay for local services like schools, libraries, and refuse collection. The amount you pay depends on the value of the property.Read more about council Tax in our glossary page.
- Band: D
- PARKINGDetails of how and where vehicles can be parked, and any associated costs.Read more about parking in our glossary page.
- Off street
- GARDENA property has access to an outdoor space, which could be private or shared.
- Yes
- ACCESSIBILITYHow a property has been adapted to meet the needs of vulnerable or disabled individuals.Read more about accessibility in our glossary page.
- Ask agent
Barningham
Add your favourite places to see how long it takes you to get there.
__mins driving to your place


Award winning local business owners John & Linda Rushman and their committed team continue to be the agent of choice in the Bury St Edmunds area. Located at their prestigious Angel Hill town centre premises, Martin & Co is a proven winner for both vendors and landlords.
The Bury St Edmunds Sales Team are all local to the area which means we know how to value your property, based on true market conditions.
John Rushman, Managing Director said
'Our Sales team are all very passionate about property and there are no limits to the level of service they deliver to our clients.
Tenants and Landlords are reassured of our high standards of service. As members of ARLA and part of a Martin & Co nationwide organisation we continue to offer professional honest advice with up to date local information to help you decide where to buy or rent.
Whether selling or buying, please telephone us - we promise to give you an honest opinion and evidence based advice.
THE SECRET'S OUT... MARTIN & CO DO SALES!
We continue to successfully sell all types of properties in the local area and we are interested in finding out what you want from your agent - why not arrange a free market appraisal?
Your mortgage
Notes
Staying secure when looking for property
Ensure you're up to date with our latest advice on how to avoid fraud or scams when looking for property online.
Visit our security centre to find out moreDisclaimer - Property reference 100677005379. The information displayed about this property comprises a property advertisement. Rightmove.co.uk makes no warranty as to the accuracy or completeness of the advertisement or any linked or associated information, and Rightmove has no control over the content. This property advertisement does not constitute property particulars. The information is provided and maintained by Martin & Co, Bury St Edmunds. Please contact the selling agent or developer directly to obtain any information which may be available under the terms of The Energy Performance of Buildings (Certificates and Inspections) (England and Wales) Regulations 2007 or the Home Report if in relation to a residential property in Scotland.
*This is the average speed from the provider with the fastest broadband package available at this postcode. The average speed displayed is based on the download speeds of at least 50% of customers at peak time (8pm to 10pm). Fibre/cable services at the postcode are subject to availability and may differ between properties within a postcode. Speeds can be affected by a range of technical and environmental factors. The speed at the property may be lower than that listed above. You can check the estimated speed and confirm availability to a property prior to purchasing on the broadband provider's website. Providers may increase charges. The information is provided and maintained by Decision Technologies Limited. **This is indicative only and based on a 2-person household with multiple devices and simultaneous usage. Broadband performance is affected by multiple factors including number of occupants and devices, simultaneous usage, router range etc. For more information speak to your broadband provider.
Map data ©OpenStreetMap contributors.
