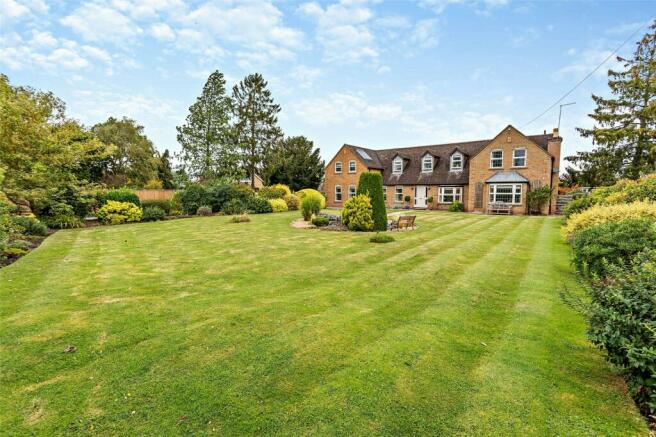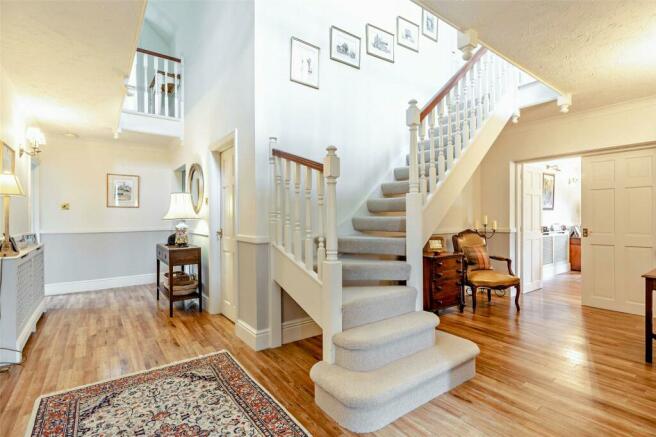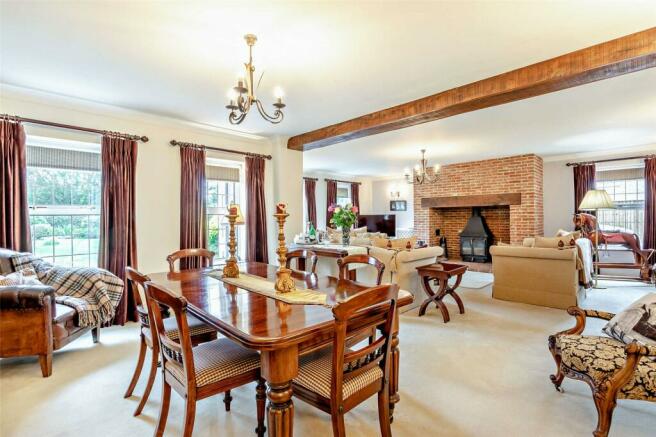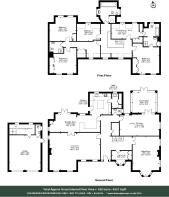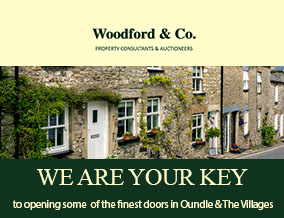
Broadgate Way, Warmington, Northamptonshire, PE8

- PROPERTY TYPE
Detached
- BEDROOMS
5
- BATHROOMS
3
- SIZE
Ask agent
- TENUREDescribes how you own a property. There are different types of tenure - freehold, leasehold, and commonhold.Read more about tenure in our glossary page.
Freehold
Key features
- An exceptional family home
- Wonderful gardens of 0.56 acre
- Heated indoor / outdoor pool
- Solar panels and air source heat pump to swim pool
- Five reception rooms
- Guest / teenage wing
- Principal bedroom suite
- Double garage & parking
- Close to Oundle, Peterborough and Stamford
Description
This modern family home sits on a superb, level plot, towards the edge of this traditional village. The house was built in the early 1980s and extended in recent years, to create a spacious and versatile family home of around 4,500 sq ft. The house has been designed so that all the main rooms on each floor, have a view over the beautiful gardens. The layout is conducive to multi-generational living, with the creation of a guest /teenager’s wing, possible.
The current owners have been diligent in their maintenance and improvement of the property, updating systems and fittings, during their ownership. They have added a large solar array to reduce mains electricity consumption and added a fantastic indoor /outdoor pool that is heated by an air source heat pump drawing from the solar panels.
The superb reception hall has a deep coat storage cupboard and guest cloakroom to one end. Each of the reception rooms is accessible from the hall, including the study which has fitted shelving and cupboards.
The sitting room has double doors from the hall, and is a lovely informal room with cosy gas fire. Across the hall is the living room which is a vast space for formal dinners and entertaining. The dining area has a view over the garden through the full-length windows. The lounge area also has many windows but also has a wood burning stove set into the brick inglenook.
The kitchen / breakfast room is adjacent and offers plenty of room for family mealtimes. The kitchen area is beautifully fitted with a range of bespoke units with granite worksurfaces and inset double sink. The electric, two oven Aga is supplemented by an electric oven & hob with extractor above. The dishwasher is built in. The breakfast servery area has hardwood worksurfaces and space for an American fridge freezer. The utility room is adjacent to the kitchen.
The dining room is currently a TV and games room. The garden room is accessed from here via a pair of doors, and leads on to the garden.
The first floor, galleried landing provides access to three of the five bedrooms, and to the superbly appointed family bathroom.
The principal bedroom suite is a superb size and has wardrobes fitted to one wall. The en suite bathroom is luxurious with spa bath, WC, wash basin and shower. A door connects to the fifth bedroom, which can serve as a dressing room.
The guest / teenager’s wing is set down a corridor and offers a dressing or study area, two double bedrooms and a well-appointed shower room /WC.
The house sits in spectacular gardens of 0.56 acre. A lengthy drive provides parking in front of the deep, double garage. The front lawn is surrounded by beautifully maintained hedging, affording great privacy from the roadside. A path leads to the front door and also to gated access at either side of the house. A terrace spans the back of the house and leads to the heated swimming pool, which has an automated retractable cover, for open-air swimming on fine days. The pool is heated by an air source pump, powered by the solar panels. Beyond is the open-sided party barn.
The main lawn runs down the centre of the garden. Pleached trees stand to the side and a path leads into the kitchen garden area, which as well-tended and productive raised beds, fruit beds and an orchard, along with a greenhouse.
Services
Mains electricity, water & drainage. Oil-fired heating to house. Air source heating to pool. Solar panels.
EPC - TBA
Council Tax - Band G
Tenure - Freehold
Viewings
A pleasure, but strictly by appointment. Please contact Woodford & Co on
Brochures
ParticularsEnergy performance certificate - ask agent
Council TaxA payment made to your local authority in order to pay for local services like schools, libraries, and refuse collection. The amount you pay depends on the value of the property.Read more about council tax in our glossary page.
Band: H
Broadgate Way, Warmington, Northamptonshire, PE8
NEAREST STATIONS
Distances are straight line measurements from the centre of the postcode- Peterborough Station8.2 miles
About the agent
Selling and advising on Property and Land in Northamptonshire, Cambridgeshire and Rutland. We are Property Consultants and Auctioneers, engaged in all estate agency activities, and can advise or assist you with the sale or purchase of all types of property and land. We also handle lettings of residential and commercial property. Operating from Oundle and having representation in London through the Mayfair Office, our experienced and mature team have advised on and sold many types of property.
Industry affiliations



Notes
Staying secure when looking for property
Ensure you're up to date with our latest advice on how to avoid fraud or scams when looking for property online.
Visit our security centre to find out moreDisclaimer - Property reference WAC230159. The information displayed about this property comprises a property advertisement. Rightmove.co.uk makes no warranty as to the accuracy or completeness of the advertisement or any linked or associated information, and Rightmove has no control over the content. This property advertisement does not constitute property particulars. The information is provided and maintained by Woodford & Co, Oundle. Please contact the selling agent or developer directly to obtain any information which may be available under the terms of The Energy Performance of Buildings (Certificates and Inspections) (England and Wales) Regulations 2007 or the Home Report if in relation to a residential property in Scotland.
*This is the average speed from the provider with the fastest broadband package available at this postcode. The average speed displayed is based on the download speeds of at least 50% of customers at peak time (8pm to 10pm). Fibre/cable services at the postcode are subject to availability and may differ between properties within a postcode. Speeds can be affected by a range of technical and environmental factors. The speed at the property may be lower than that listed above. You can check the estimated speed and confirm availability to a property prior to purchasing on the broadband provider's website. Providers may increase charges. The information is provided and maintained by Decision Technologies Limited. **This is indicative only and based on a 2-person household with multiple devices and simultaneous usage. Broadband performance is affected by multiple factors including number of occupants and devices, simultaneous usage, router range etc. For more information speak to your broadband provider.
Map data ©OpenStreetMap contributors.
