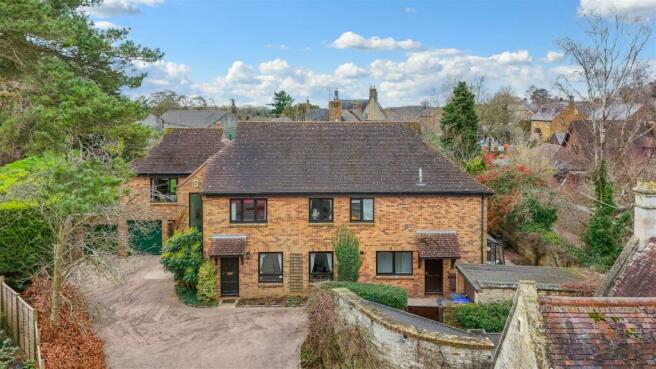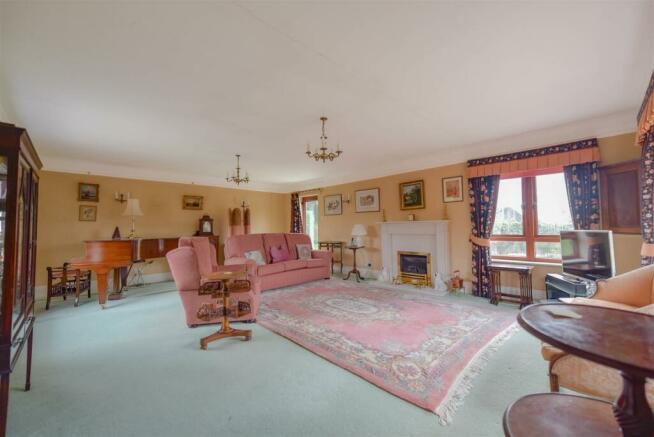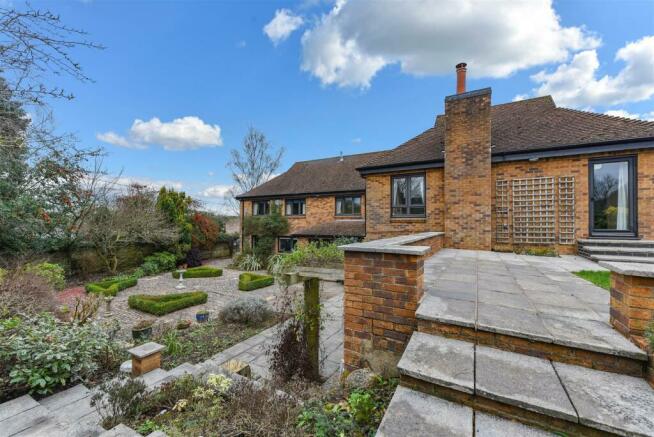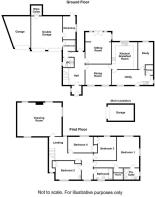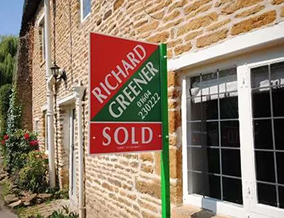
Baker Street, Gayton, Northampton
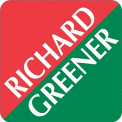
- PROPERTY TYPE
Detached
- BEDROOMS
4
- BATHROOMS
2
- SIZE
2,550 sq ft
237 sq m
- TENUREDescribes how you own a property. There are different types of tenure - freehold, leasehold, and commonhold.Read more about tenure in our glossary page.
Freehold
Description
Historical Note - The house stands within the original grounds of Gayton House which was demolished for development in 1972 and was built by Sir John and Lady Palmer for their own occupation. The garden comprises part of the stable yard to the original house and the Listed entrance gates were designed by Sir Bertrum Clough Williams-Ellis the creator of the village of Portmeirion in North Wales.
Entrance Porch - Approach through an Oak panelled front door which has a mat well and a glazed door leading to :-
Reception Hall - 5.31m x 3.40m (17'5 x 11'2) - Spacious hall contains stairs rising to the first floor with mahogany hand rail and under stairs cupboard. There is a mosaic parquet floor and straight through access to the rear gardens. Further doors lead to :-
Sitting Room - 5.31m x 4.17m (17'5 x 13'8) - An attractive room with a coved ceiling and French doors leading to the rear terrace and garden. There is a fitted book case and a door to the kitchen.
Dinning Room - 4.47m x 3.30m (14'8 x 10'10) - A well proportioned room with a mosaic parquet floor and coved ceiling there are twin two casement windows to the front elevation and a door to the kitchen.
Kitchen/Breakfast Room - 4.37m x 4.17m (14'4 x 13'8) - A well proportioned room refitted with floor and wall cabinets with Corian work surfaces incorporating one and a half bowl sink unit NEF stainless steel oven and a four place gas hob beneath a cooker hood. There is a gas fired AGA range cooker with two ovens and two hob plates and plumbing for automatic dishwasher. A window over looks the rear garden and a door leads to:-
Utility Room - 6.68m x 2.34m (21'11 x 7'8) - Housing the boiler cupboard with the Megaflow mains pressure unvented cylinder, a broom cupboard and a walk in pantry as well as a stainless steel sink unit and plumbing for washing machine and tumble dryer. There is a door leading to the front drive and a further door leading to:-
Study - 3.58m x 2.36m (11'9 x 7'9) - Having been used as an office with an extensive range of fitted floor and wall cupboards, shelving and drawers together with a desk area. There is a window to the rear elevation.
Cloakroom - 4.32m x 2.03m overall (14'2 x 6'8 overall) - With area for coats and boots as well as separate WC and wash basin there is an internal door leading to the double garage.
First Floor Landing - 3.73m x 2.95m (12'3 x 9'8) - A large landing with doors to the four bedrooms, family bathroom and to:-
Drawing Room - 7.21m x 5.44m (23'8 x 17'10) - A very spacious room with a coved ceiling with windows to the front side and rear as well as a glazed door opening to the upper level lawns. There is a fire place with a gas coal effect fire and a limestone mantle and there is a TV point.
Master Bedroom Suite -
Bedroom One - 4.95m x 3.61m (16'3 x 11'10) - Bedroom One
Approached from the secondary landing and with a three casement window overlooking the rear garden a further window to the side and doors to:-
Dressing Room - 1.85m x 1.52m (6'1 x 5'0) - With shelving and hanging space
Shower Room En Suite - 2.54m x 1.85m (8'4 x 6'1) - White suite of vanity wash basin with cupboards under, WC and quadrant shower cubicle with glazed sliding doors. There is a ceramic tiled dado and a mirror fronted cabinet with internal lighting and a two casement window to side elevations.
Bedroom Two - 4.27m x 3.07m (14'0 x 10'1) - Three casement window with superb views towards open countryside this room has a built in wardrobe with shelving and hanging space.
Bedroom Three - 3.81m x 3.00m (12'6 x 9'10) - Another double room with built in wardrobes and three casement window to the rear elevation.
Bedroom Four - 4.01m x 2.54m (13'2 x 8'4) - Also with built in wardrobe with shelving and hanging space and windows to rear elevation.
Family Bathroom - 2.44m x 1.83m (8'0 x 6'0) - Comprising a Roca suite of panelled bath with integrated shower over and a folding screen, pedestal wash basin and a WC. There is a mirror, shaver socket and light and window to front elevation.
Outside - The house is approached through the impressive wrought iron gates standing between stone pillars beneath Arts and Crafts style ornamental lanterns leading on to a private resin drive flanked by a stone wall and an established beech hedge. The driveway terminates at the front of the house where there is parking and turning space and access to the four car garaging.
Double Garage - 5.44m x 5.03m (17'10 x 16'6 ) - Approached through individual up and over doors with light and power connections and doors leading to:-
Workshop - 3.76m x 2.06m (12'4 x 6'9) - With a fitted work bench and shelving there is a window and door to the rear garden.
Wine Cellar - 1.73m x 1.60m (5'8 x 5'3) - Fitted wine storage bins and light connected.
Attached Garage - 5.18m x 2.74m (17'0 x 9'0) - Also with up and over door and there is a ramp to the side giving access to the rear garden.
Detached Garage - 6.22m x 2.39m (20'5 x 7'10) - A spacious single with up and over door.
Rear Garden - Approached by a parterre garden laid on the original brick floor to the stable yard with box hedges together with a york stone terrace leading to a pergola and storage loggia. The rear garden is bounded by stone walls well stocked with shrubs and small trees including Silver Birch Magnolia and Fir and providing complete privacy as well as facing in a southerly direction. The garden can be accessed from the side of the property where there is a lean to greenhouse and garden store. A flight of stone steps leads to the upper level lawn which is bounded by well stocked flower boarders and established hedging and there is a tall mature Cedar tree at the far end.
Services - Main drainage water and electricity are connected. Central heating is through radiators from an Ideal gas fired boiler also providing domestic hot water through a Megaflow unvented hot water cylinder.
Council Tax - South Northamptonshire - Band G
Amenities - Gayton has its own church, public house, village hall, playing fields, many active clubs and leisure groups and a primary school which feeds into Campion School and can pick up from outside. The Grand Union Canal runs through the nearby village of Blisworth and boasts the third longest navigable tunnel in the UK. Mainline train services to London Euston, Milton Keynes and Birmingham New Street are available from Northampton station 5 miles away.
How To Get There - From Northampton town centre proceed in a south westerly direction along the A43 Towcester Road leaving the town passing over the M1 towards the village of Milton Malsor. Follow the road as it skirts the west side of the village and turn right at the sign post to Gayton. Continue to the next T-junction and turn left along Milton Road passing over the Grand Union canal and then fork right and up the hill passing over the canal gain. On entering the village of Gayton follow Milton Road to the junction with Blisworth Road and Baker Street and continue straight on into Baker Street. Follow the road to the left and opposite the right hand turning to Deans Row, the gates to Gayton House stand on the left hand side.
Doirg31102023/9740 -
Brochures
Baker Street, Gayton, NorthamptonBrochureCouncil TaxA payment made to your local authority in order to pay for local services like schools, libraries, and refuse collection. The amount you pay depends on the value of the property.Read more about council tax in our glossary page.
Band: G
Baker Street, Gayton, Northampton
NEAREST STATIONS
Distances are straight line measurements from the centre of the postcode- Northampton Station4.5 miles
About the agent
Established in 1993, Richard Greener Estate Agents is a privately owned business that operates independently of any other company or agency. This independence allows the company to offer a truly personal level of service which you are unlikely to find elsewhere in Northampton. Richard Greener has lived in Northampton since 1958 and has worked in the property business for over 40 years.
Industry affiliations



Notes
Staying secure when looking for property
Ensure you're up to date with our latest advice on how to avoid fraud or scams when looking for property online.
Visit our security centre to find out moreDisclaimer - Property reference 32830396. The information displayed about this property comprises a property advertisement. Rightmove.co.uk makes no warranty as to the accuracy or completeness of the advertisement or any linked or associated information, and Rightmove has no control over the content. This property advertisement does not constitute property particulars. The information is provided and maintained by Richard Greener, Northampton. Please contact the selling agent or developer directly to obtain any information which may be available under the terms of The Energy Performance of Buildings (Certificates and Inspections) (England and Wales) Regulations 2007 or the Home Report if in relation to a residential property in Scotland.
*This is the average speed from the provider with the fastest broadband package available at this postcode. The average speed displayed is based on the download speeds of at least 50% of customers at peak time (8pm to 10pm). Fibre/cable services at the postcode are subject to availability and may differ between properties within a postcode. Speeds can be affected by a range of technical and environmental factors. The speed at the property may be lower than that listed above. You can check the estimated speed and confirm availability to a property prior to purchasing on the broadband provider's website. Providers may increase charges. The information is provided and maintained by Decision Technologies Limited. **This is indicative only and based on a 2-person household with multiple devices and simultaneous usage. Broadband performance is affected by multiple factors including number of occupants and devices, simultaneous usage, router range etc. For more information speak to your broadband provider.
Map data ©OpenStreetMap contributors.
