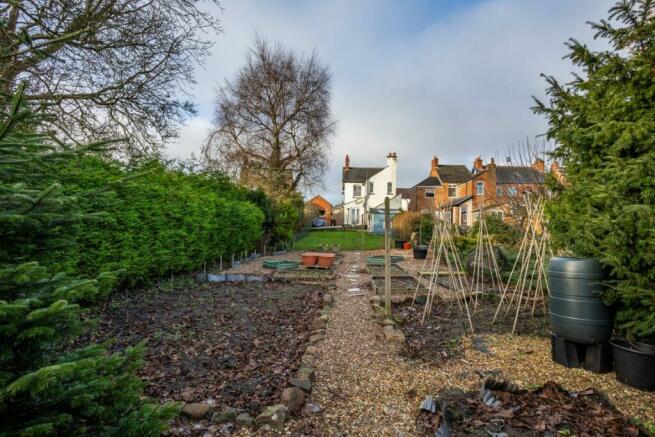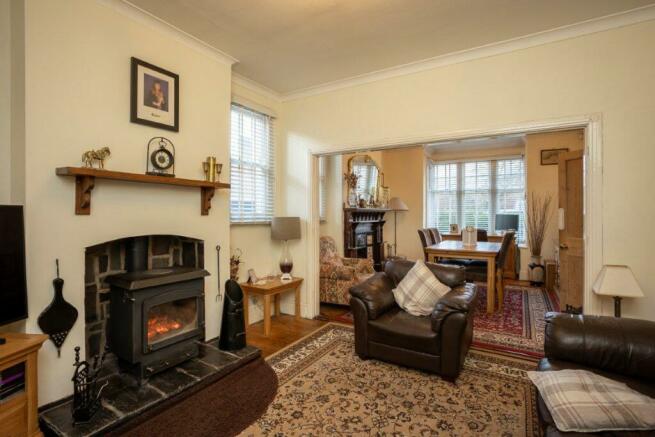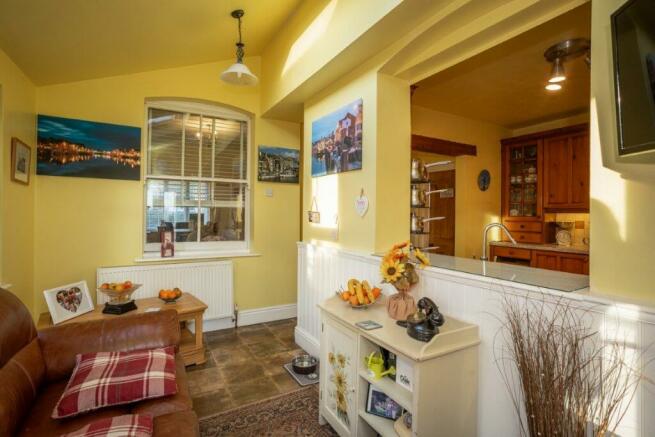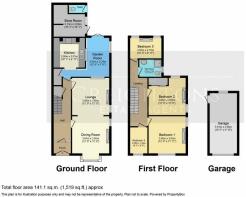Rothley Road, Mountsorrel

- PROPERTY TYPE
Detached
- BEDROOMS
4
- BATHROOMS
1
- SIZE
Ask agent
- TENUREDescribes how you own a property. There are different types of tenure - freehold, leasehold, and commonhold.Read more about tenure in our glossary page.
Freehold
Key features
- Deceptively spacious detached period property that has undergone a range of improvements by the current owners since ownership
- Extended to the ground floor, without comprising the generous plot
- Original features throughout capturing the period charm of the home
- Two reception rooms, kitchen and garden room or possible dining space and butler's pantry
- Four bedrooms with family bathroom/wetroom
- Large, established rear garden with vegetable plot, outbuildings and detached single garage
- Internal viewing highly recommended to appreciate this generously proportioned home on a unique plot
Description
LOCATION
Mountsorrel is a particularly well serviced Charnwood Forest village situated around a traditional village green and offering extensive local facilities including popular pubs, restaurants, shops and gyms. The village is particularly well placed for fast access to Loughborough and Leicester and the M1 at Markfield. Local facilities also include Rothley Park Golf Club aswell as Leicestershire's only Michelin Star restaurant being located in Mountsorrel. Local beauty spots include Swithland Reservoir and Bradgate Park. Mountsorrel is particularly well placed for access to Loughborough endowed schools and Ratcliffe College.
GROUND FLOOR
The property is entered into via a porch that leads to a welcoming hallway with parquet styled wooden flooring. There is access to all reception rooms from the hallway. The dining room sits to the front of the home with dual aspect windows and beautiful feature fireplace with wooden flooring throughout. There is an open plan feel to the living room and dining room offering the flexibility to the arrangement of the rooms. The wooden flooring continues through the cosy living room which has the added feature of a stove fire, set in a feature fireplace. The kitchen sits to the rear of the home and is fitted with a range of wall and base units with complimentary worktop and tiled splashback with integrated dishwasher and fridge and separate butler's pantry. The bright and airy garden room with Velux window is adjoining the kitchen and could easily be used as a dining space, creating a dining kitchen arrangement with french doors opening on to the rear garden area.
FIRST FLOOR
A staircase ascends from the hallway to the first-floor landing with the large principal bedroom overlooking the front of the home with feature fireplace and double aspect windows. Bedroom four also sits to the front aspect. Off the galleried landing there are two further bedrooms overlooking the rear of the home, one with built in wardrobes and separate refitted family shower room.
OUTSIDE
To the front of the home, you have a gated entrance providing off road parking and access to a single detached garage. The landscaped rear garden is considerable in size and comprises a patio area for dining opening onto the lawn with brick-built outbuildings. To the bottom of the garden sits the allotment area.
SERVICES
All mains' services are available and connected.
LOCAL AUTHORITY
Charnwood Borough Council. Council tax band D.
PLEASE NOTE
We must inform all prospective purchasers that the measurements are taken by an electronic tape and are provided as a guide only and they should not be used as accurate measurements. We have not tested any mains services, gas or electric appliances, or fixtures and fittings mentioned in these details, therefore, prospective purchasers should satisfy themselves before committing to purchase. Intending purchasers must satisfy themselves by inspection or otherwise to the correctness of the statements contained in these particulars. Creightons Estate Agents (nor any person in their employment) has any authority to make any representation or warranty in relation to the property. The floor plans are not to scale and are intended for use as a guide to the layout of the property only. They should not be used for any other purpose. Similarly, the plans are not designed to represent the actual décor found at the property in respect of flooring, wall coverings or fixtures and fittings.
Brochures
Brochure 1Council TaxA payment made to your local authority in order to pay for local services like schools, libraries, and refuse collection. The amount you pay depends on the value of the property.Read more about council tax in our glossary page.
Band: D
Rothley Road, Mountsorrel
NEAREST STATIONS
Distances are straight line measurements from the centre of the postcode- Sileby Station1.3 miles
- Barrow upon Soar Station1.9 miles
- Syston Station3.1 miles
About the agent
At Creightons Estate Agents we aim to provide both a personal and traditional service for clients throughout Charnwood, using modern marketing methods to gain the widest exposure and achieve great results for our clients. Based in the heart of Rothley village centre our experienced and professional staff will support all clients through the buying and selling process.
Notes
Staying secure when looking for property
Ensure you're up to date with our latest advice on how to avoid fraud or scams when looking for property online.
Visit our security centre to find out moreDisclaimer - Property reference 8022. The information displayed about this property comprises a property advertisement. Rightmove.co.uk makes no warranty as to the accuracy or completeness of the advertisement or any linked or associated information, and Rightmove has no control over the content. This property advertisement does not constitute property particulars. The information is provided and maintained by Creightons, Rothley. Please contact the selling agent or developer directly to obtain any information which may be available under the terms of The Energy Performance of Buildings (Certificates and Inspections) (England and Wales) Regulations 2007 or the Home Report if in relation to a residential property in Scotland.
*This is the average speed from the provider with the fastest broadband package available at this postcode. The average speed displayed is based on the download speeds of at least 50% of customers at peak time (8pm to 10pm). Fibre/cable services at the postcode are subject to availability and may differ between properties within a postcode. Speeds can be affected by a range of technical and environmental factors. The speed at the property may be lower than that listed above. You can check the estimated speed and confirm availability to a property prior to purchasing on the broadband provider's website. Providers may increase charges. The information is provided and maintained by Decision Technologies Limited.
**This is indicative only and based on a 2-person household with multiple devices and simultaneous usage. Broadband performance is affected by multiple factors including number of occupants and devices, simultaneous usage, router range etc. For more information speak to your broadband provider.
Map data ©OpenStreetMap contributors.




