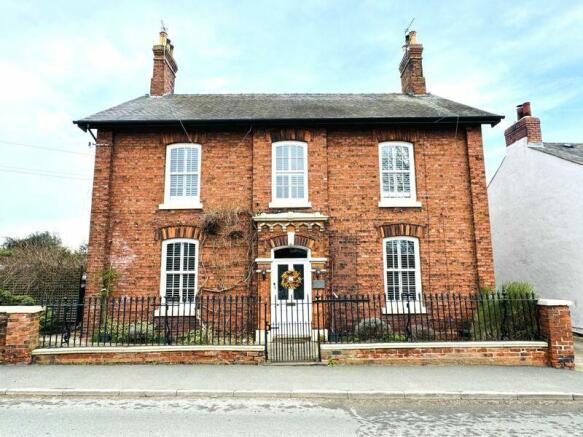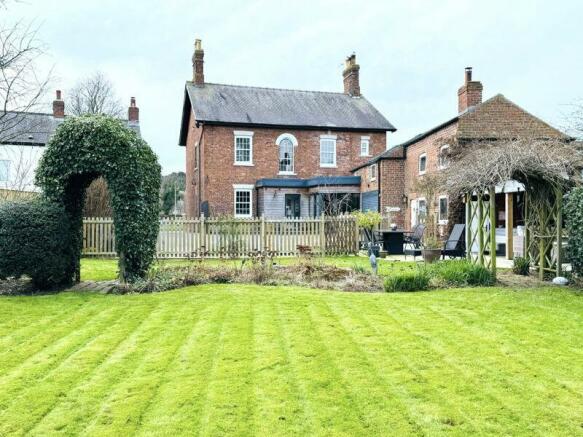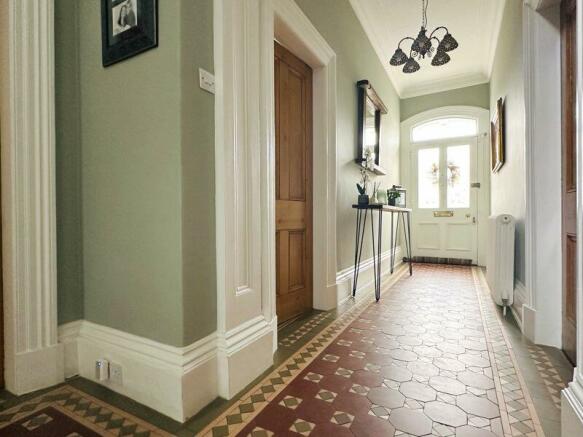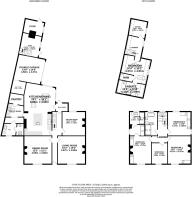The Lodge, Alne Road, Tollerton, York YO61 1QA

- PROPERTY TYPE
Detached
- BEDROOMS
5
- BATHROOMS
3
- SIZE
Ask agent
- TENUREDescribes how you own a property. There are different types of tenure - freehold, leasehold, and commonhold.Read more about tenure in our glossary page.
Freehold
Key features
- FABULOUS VICTORIAN PROPERTY OVERLOOKING THE GREEN
- VERY POPULAR VILLAGE LOCATION IN TOLLERTON, BETWEEN YORK AND EASINGWOLD
- 5 DOUBLE BEDROOMS AND 3 BATHROOMS (2 EN-SUITE) INCLUDING THE ANNEXE
- STUNNING DETACHED HOUSE WITH PERIOD FEATURES AND A MODERN TWIST
- OPEN PLAN LIVING KITCHEN AREA, WITH AN AGA AND FEATURE ORIGINAL STOVE
- THREE RECEPTION ROOMS WITH FEATURE FIREPLACES
- SEPARATE ANNEX, PERFECT FOR THOSE WORKING FROM HOME OR A FAMILY MEMBER TO STAY
- EVEN HAS ITS OWN LITTLE PUB!
- AMPLE PARKING FOR SEVERAL CARS AND A GARAGE/WORKSHOP
- LOVELY ESTABLISHED GARDEN WITH FRUIT TREES
Description
From the landing we find four bedrooms, the principal with its own dressing room, built in wardrobes and a contemporary en-suite showeroom, Two of the bedrooms have feature cast iron fireplaces. The house also has a further contemporary bathroom. Outside to the front we find the forecourt with wrought iron railings leading to the house, while to the side we find double timber gates giving access to a block paved courtyard, with ample secure parking for several cars. There is also a double garage/workshop perfect for a car enthusiast. The walled and fenced gardens are laid to lawn with fruit trees. Paved patio areas and a covered area with a stove and hot tub, are found for outside entertaining along with a cycle store.
To further compliment the house we find an attached annex, perfect for visitors or accommodating a relative. Currently used as a pub, living area's and offices.This building could be perfect as an air bnb, as it is separate from the main house.
In summary, this lovely home in the very popular Tollerton village provides an exceptional opportunity to secure a property that is full of charm and character. The property will also particularly appeal to those for whom location within this popular area is crucial. The property is ideally placed for the commuter, lying approximately nine miles from York city centre and within easy reach of the York outer ring road and the local towns of Easingwold and Boroughbridge. An early internal inspection is highly recommended to fully appreciate this fabulous home!
Location
Tollerton is a pretty village only 10 miles north of York and 4 miles from the busy town of Easingwold and is on the local bus route. It is in catchment for an outstanding state school as well as near to some excellent independent schools. The village has 2 public houses, an award winning shop with deli and post office, a tea room and takeaway. An active and friendly community holding many events through the year.Tollerton is a picturesque village located less than 10 miles from York, sits within the boundaries of the royal forest of Galtres and is mentioned in the Domesday Book (1066). Central to the village is the Green, Tollerton village Store/Deli and Post Office and two pubs.
The village has a very active community and is also well placed for access on the A19 and for commuting into York ( with regular bus route too ). Main line train stations are in York and Thirsk and within a 10 mile proximity are a number of highly regarded primary and secondary schools both state and...
Entrance Hall
Front entrance door to the hallway, mosaic tiled floor, ceiling cornice, ceiling rose, corbels and radiators*. Stairs to the first floor landing. Doors leading to...
Living Room
15' 4'' x 15' 3'' (4.67m x 4.64m)
Double glazed sash windows to front aspect with shutters, ceiling cornice, ceiling rose and picture rail, feature marble fireplace with wood burning stove*, alcove cupboards, tv point* and radiator*.
Dining Room
15' 3'' x 15' 1'' (4.64m x 4.59m)
Double glazed sash windows to front aspect with shutters, ceiling cornice, ceiling rose and picture rail, feature cast iron fireplace with open grate and radiator*.
Sitting Room
13' 4'' x 12' 8'' (4.06m x 3.86m)
Double glazed window to rear aspect, ceiling cornice, picture rail, feature ornate cast iron fire fireplace, telephone point* and radiator*.
Kitchen/Diner/Living Area
29' 1'' x 15' 1'' (8.86m x 4.59m)
A fabulous fitted kitchen with a range of contemporary wall and base units with matching granite worktops over, central island incorporating a Belfast sink with mixer taps, integral appliances include an electric Aga, dishwasher*, wine cooler*, space for an American style fridge freezer, down lighting and underfloor heating.There is also a feature original working stove. Opening to the fabulous sitting area with sky lights, tv point* and double glazed windows and sliding doors leading to the garden. Door leading to...
Utility/Pantry and Cloakroom
To compliment the kitchen, we find a handy utility room with a range of base units with a ceramic hob, electric oven*, plumbing for a washing machine*, down lighting and doors to both the pantry and a downstairs cloakroom with an airong cupboard housing the wall mounted boiler*.
First Floor Landing
Original stained glass sash window to rear spect, ceiling cornice, corbels and access to the loft. Doors leading to...
Bedroom 1
15' 5'' x 13' 8'' (4.70m x 4.16m)
Double glazed window to front aspect with shutters, feature ornate cast iron fireplace, alcove wardrobes, tv point* and radiator*. Door leading to...
Dressing Room
Double glazed sash windows to side aspect, built in wardrobes and radiator*. Door leading to...
En-suite
7' 11'' x 7' 6'' (2.41m x 2.28m)
Stunning en-suite with a white three piece suite comprising: Walk in shower with mains shower, pedestal wash hand basin with mixer taps, set in a vanity unit, low level wc, double glazed sash window to rear aspect, down lighting and radiator*.
Bedroom 2
15' 4'' x 12' 10'' (4.67m x 3.91m)
Double glazed window to front aspect with shutters, feature ornate cast iron fireplace, built in wardrobes, tv point* and radiator*.
Bedroom 3
13' 8'' x 12' 9'' (4.16m x 3.88m)
Double glazed window to side and rear aspects with blinds, built in wardrobes, tv point* and radiator*.
Bedroom 4
11' 5'' x 8' 10'' (3.48m x 2.69m)
Double glazed window to front aspect with shutters and radiator*.
Bathroom
13' 7'' x 6' 2'' (4.14m x 1.88m)
Stunning bathroom with a white four piece suite comprising: Freestanding bath with mixer taps and shower head attachment, walk-in shower with mains shower*, pedestal wash hand basin with mixer taps, set in a vanity unit, low level wc, double glazed sash window to rear aspect, down lighting and heated towel rail*.
Outside
To the front we find wrought iron walled forecourt leading to the front door. To the side of the property is gated block paved driveway providing ample off street parking leading to the double garage. The walled and fenced gardens are laid to lawn with fruit trees. Paved patio areas and covered area with a stove* and hot tub*, perfect for outside entertaining compliments the garden along with a cycle store.
Annex
To compliment the house, we find an attached annex currently used as a pub, living area and offices. Downstairs we find a bar with stairs leading to the top floor. From the spacious landing, we find a seperate office, bedroom with a walk in wardrobe and a bathroom. There is also a store that could be converted into a kitchen. This building could be perfect as an air bnb or for a family member to live seperate from the main house.
Agents Note
EPC Rating D and Council Tax Band G.
Broadband supplier: Sky.
Broadband speed: 55 MBS.
Water supplier: Yorkshire Water.
Gas supplier: Octopus energy.
Electricity supplier: Octopus energy.
Brochures
Property BrochureFull DetailsCouncil TaxA payment made to your local authority in order to pay for local services like schools, libraries, and refuse collection. The amount you pay depends on the value of the property.Read more about council tax in our glossary page.
Band: G
The Lodge, Alne Road, Tollerton, York YO61 1QA
NEAREST STATIONS
Distances are straight line measurements from the centre of the postcode- Hammerton Station5.9 miles
About the agent
Looking for an estate agent offering a personal service every step of the way? Then Bishops Personal Agents are just for you.
With a passion for house selling and providing a very high standard of personal service to your individual needs, your agent will guide you through the whole process and will be your point of contact throughout, ensuring that you are fully informed at each stage of the transaction.
If you’re looking for that perfect property or an investment, we are on hand
Industry affiliations


Notes
Staying secure when looking for property
Ensure you're up to date with our latest advice on how to avoid fraud or scams when looking for property online.
Visit our security centre to find out moreDisclaimer - Property reference 12254729. The information displayed about this property comprises a property advertisement. Rightmove.co.uk makes no warranty as to the accuracy or completeness of the advertisement or any linked or associated information, and Rightmove has no control over the content. This property advertisement does not constitute property particulars. The information is provided and maintained by Bishops Personal Agents, York. Please contact the selling agent or developer directly to obtain any information which may be available under the terms of The Energy Performance of Buildings (Certificates and Inspections) (England and Wales) Regulations 2007 or the Home Report if in relation to a residential property in Scotland.
*This is the average speed from the provider with the fastest broadband package available at this postcode. The average speed displayed is based on the download speeds of at least 50% of customers at peak time (8pm to 10pm). Fibre/cable services at the postcode are subject to availability and may differ between properties within a postcode. Speeds can be affected by a range of technical and environmental factors. The speed at the property may be lower than that listed above. You can check the estimated speed and confirm availability to a property prior to purchasing on the broadband provider's website. Providers may increase charges. The information is provided and maintained by Decision Technologies Limited.
**This is indicative only and based on a 2-person household with multiple devices and simultaneous usage. Broadband performance is affected by multiple factors including number of occupants and devices, simultaneous usage, router range etc. For more information speak to your broadband provider.
Map data ©OpenStreetMap contributors.




