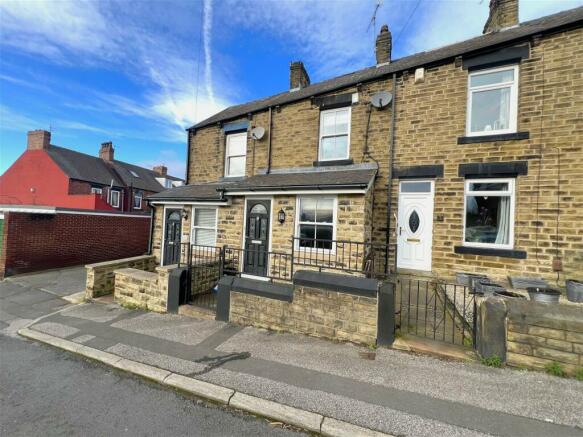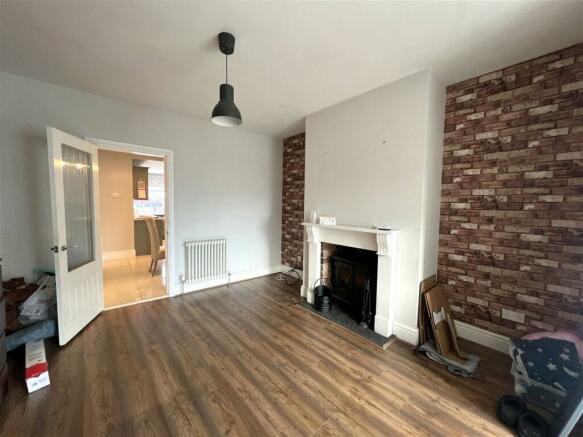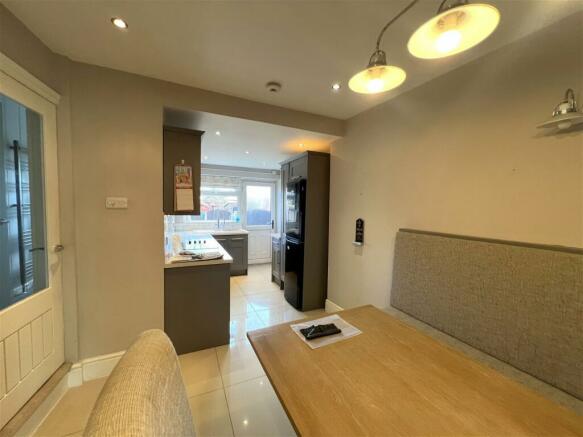Burton Bank Road, Barnsley, S71 2AB

Letting details
- Let available date:
- Ask agent
- Deposit:
- £865A deposit provides security for a landlord against damage, or unpaid rent by a tenant.Read more about deposit in our glossary page.
- Min. Tenancy:
- Ask agent How long the landlord offers to let the property for.Read more about tenancy length in our glossary page.
- Let type:
- Long term
- Furnish type:
- Unfurnished
- Council Tax:
- Ask agent
- PROPERTY TYPE
Terraced
- BEDROOMS
3
- BATHROOMS
1
- SIZE
Ask agent
Key features
- TERRACED PROPERTY
- TWO BEDROOMS PLUS LOFT ROOM
- HIGHLY REGARDED RESIDENTIAL LOCATION
- WELL PRESENTED THROUGHOUT
- MODERN KITCHEN & BATHROOM
- CLOSE TO BARNSLEY CENTRE
- FANTASTIC TRANSPORT LINKS
- CLOSE TO LOCAL SCHOOLS
- AVAILABLE IMMEDIATELY
- BE QUICK!
Description
AVAILABLE IMMDEIATELY! AN EXCELLENTLY WELL PRESENTED TWO BEDROOM PLUS ATTIC ROOM TERRACE PROPERTY LOCATED IN THIS POPULAR RESIDENTIAL AREA OF BARNSLEY, BEING WELL SERVED BY LOCAL SERVICES & AMENITIES.
A Composite entrance door opens into the entrance hall.
ENTRANCE HALL
The entrance hall gains access through to the lounge.
LOUNGE – 15’4” X 11’2”
A well-proportioned lounge set to the front aspect of the property, having a double-glazed window and a central heating radiator. The focal point of the room is a feature fireplace, with a period surround and hearth which is home to a wood burning stove. Access is gained through to the kitchen diner.
KITCHEN DINER – 9’1” X 19’0”
A fantastic open plan room which is ideal for entertaining with ample space for a family dining table, having a double glazed window, a Upvc door opening directly onto the rear garden and a central heating radiator. The kitchen features a range of modern wall and base units, with a complimentary white roll edge work surface which in turn incorporates a Stainless-steel sink and drainer unit with a mixer tap over. A complement of appliances includes a four-ring hob, with an electric oven beneath and an extraction unit over, a fridge freezer and an integrated slimline dishwasher. There is under counter plumbing for an automatic washing machine. The room has splash back tiling to the walls, lighting beneath the wall cupboards and spot lights to the ceiling. Stairs rise to the first-floor landing which have a useful storage cupboard beneath.
Ascending the stairs there is access to the bathroom, prior to the stairs continuing to the first-floor landing.
BATHROOM
Featuring a three-piece suite finished in white, comprising a panelled bath with an electric shower over and a glass screen, a low flush W.C. and a pedestal wash hand basin set within a vanity unit. The room has a rear facing obscure double-glazed window, partial tiling to the walls, spotlights to the ceiling and a towel radiator.
FIRST FLOOR LANDING
The landing gains access to the two bedrooms and has stairs rising to the second floor.
BEDROOM ONE – 10’5” X 12’2”
A well-proportioned double bedroom set to the front aspect of the property, having a double-glazed window and a central heating radiator. There are fitted wardrobes, with mirrored doors set to each side of the chimney breast
BEDROOM TWO – 8’9” x 9’5”
A second generous bedroom to the rear of the property, having a double-glazed window and a central heating radiator. There is an over stairs storage cupboard which houses the central heating boiler.
From the first-floor landing stairs rise to the second floor.
SECOND FLOOR
ATTIC BEDROOM - 10’8” X 12’2”
Having a Velux window inviting in good levels of natural light, a central heating radiator and storage to the eaves.
EXTERNALLY
To the front of the property is an enclosed low maintenance courtyard garden, set within a walled boundary with a paved walkway to the front door. To the rear of the property is an enclosed low maintenance flagged yard, set within walled and fenced boundaries. Access is gained to a large detached outbuilding.
Council TaxA payment made to your local authority in order to pay for local services like schools, libraries, and refuse collection. The amount you pay depends on the value of the property.Read more about council tax in our glossary page.
Band: A
Burton Bank Road, Barnsley, S71 2AB
NEAREST STATIONS
Distances are straight line measurements from the centre of the postcode- Barnsley Station0.7 miles
- Dodworth Station2.9 miles
- Darton Station3.1 miles
About the agent
Lancasters is one of the longest established Letting companies in the region managing over 1000 properties and acting for a large spectrum of clients, from large corporations to one-off lets and boasting an impressive choice of rental properties to suit all tastes and budgets.
Our property management department is controlled from Lancasters head office, whilst dedicated lettings specialists are situated in every branch to ensure potential tenants are aware of the full range of propertie
Industry affiliations


Notes
Staying secure when looking for property
Ensure you're up to date with our latest advice on how to avoid fraud or scams when looking for property online.
Visit our security centre to find out moreDisclaimer - Property reference L45806. The information displayed about this property comprises a property advertisement. Rightmove.co.uk makes no warranty as to the accuracy or completeness of the advertisement or any linked or associated information, and Rightmove has no control over the content. This property advertisement does not constitute property particulars. The information is provided and maintained by Lancasters Property Services, Barnsley. Please contact the selling agent or developer directly to obtain any information which may be available under the terms of The Energy Performance of Buildings (Certificates and Inspections) (England and Wales) Regulations 2007 or the Home Report if in relation to a residential property in Scotland.
*This is the average speed from the provider with the fastest broadband package available at this postcode. The average speed displayed is based on the download speeds of at least 50% of customers at peak time (8pm to 10pm). Fibre/cable services at the postcode are subject to availability and may differ between properties within a postcode. Speeds can be affected by a range of technical and environmental factors. The speed at the property may be lower than that listed above. You can check the estimated speed and confirm availability to a property prior to purchasing on the broadband provider's website. Providers may increase charges. The information is provided and maintained by Decision Technologies Limited.
**This is indicative only and based on a 2-person household with multiple devices and simultaneous usage. Broadband performance is affected by multiple factors including number of occupants and devices, simultaneous usage, router range etc. For more information speak to your broadband provider.
Map data ©OpenStreetMap contributors.



