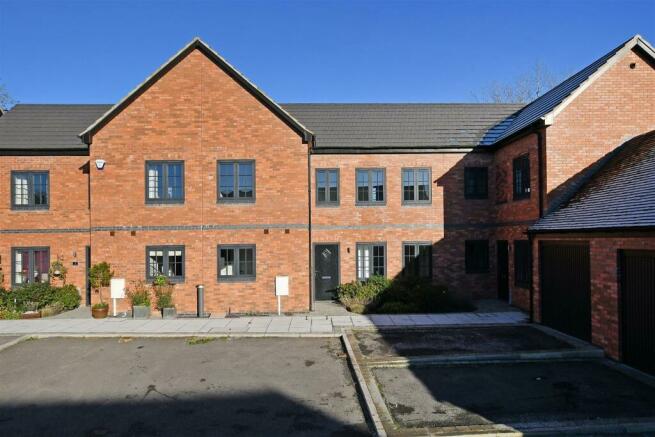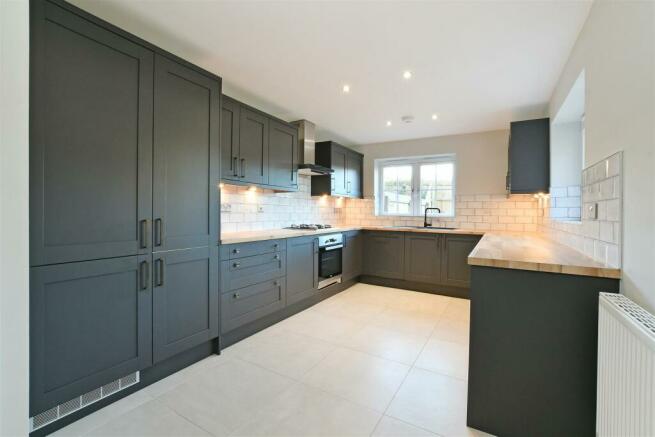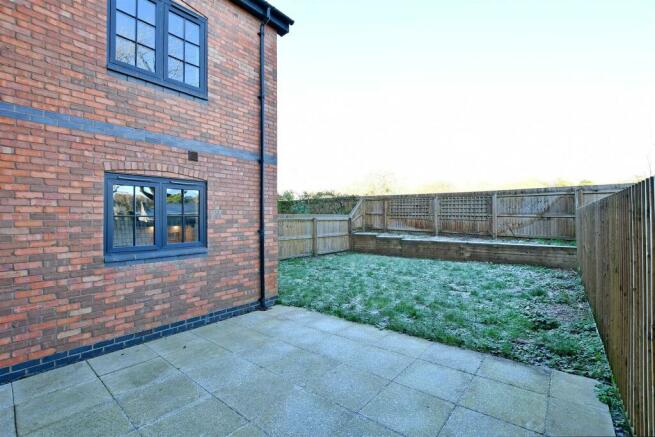Off Luke Lane, Brailsford, Ashbourne

- PROPERTY TYPE
Mews
- BEDROOMS
3
- BATHROOMS
2
- SIZE
Ask agent
- TENUREDescribes how you own a property. There are different types of tenure - freehold, leasehold, and commonhold.Read more about tenure in our glossary page.
Freehold
Description
Directions - Approaching from Derby heading towards Ashbourne on the A52, pass through Mackworth Village, Kirk Langley and into Brailsford, pass the Rose and Crown public house taking the next right turn onto Luke Lane, where the development will be found immediately on the left.
Approaching from Ashbourne heading towards Derby on the A52, pass through Osmaston reaching Brailsford, turning left onto Luke Lane, where the development will be found immediately on the left.
Plot 11 is a highly impressive three bedroom mews property with a delightful homely feel and impressive and deceptively spacious accommodation with pleasant front courtyard and garage.
Carpets and floor coverings are included in the sale.
Featuring an ‘in-demand’ living dining kitchen with integrated appliances, this is a thoughtfully designed property with driveway. There is also an en-suite to the main bedroom.
Adding to the appeal, is a gas central heating system and attractive casement style double glazed windows and French doors along with a stylish composite front door. The full accommodation comprises, a spacious and welcoming entrance hallway with stairs to the first floor, guest cloakroom, full width dining kitchen with integrated appliances along with space for a dining table and chairs with French doors leading to the garden, there is also a separate living room. To the first floor, a pleasant landing leads to three good-sized bedrooms, the main having an en-suite and finally the main bathroom.
Brailsford is a semi-rural village positioned on the A52 conveniently between the beautiful and busy market town of Ashbourne and the vibrant city of Derby home to Rolls-Royce, Toyota and many railway related firms including Alstom formally Bombardier.
Within this lovely village, there are several café’s, convenience store, public house, gift shop and even a golf course along with plenty of beautiful countryside walks and cycling lanes.
Accommodation -
Hallway - Entering the property through an attractive composite front door into a spacious hallway with tiled floor, stairs to first floor and radiator.
Cloakroom - Generous and fitted with a low level WC and wash basin, tiled floor and radiator.
Lounge - 4.60m x 3.28m (15'1" x 10'9") - A cosy lounge having a front facing UPVC double glazed window, French doors to the garden, media connections and two central heating radiators.
Dining Kitchen - Very spacious with ample room for dining and sitting furniture having a tiled floor throughout.
Dining Area - 3.53m x 3.02m (11'7" x 9'11") - The dining area has ample space for furniture, useful understairs store cupboard and two radiators.
Kitchen - 4.39m x 2.87m (14'5" x 9'5") - The kitchen is appointed with a range of wall and base units with grey cupboard and drawer fronts, laminate work surfaces and tiled splashback, composite sink and drainer, electric oven, gas hob and extractor fan, integrated fridge, freezer and dishwasher, inset spotlights to ceiling.
Utility Room - 1.78m x 1.50m (5'10" x 4'11") - Fitted with a further range of wall and base units matching those in the kitchen, composite sink and drainer and space for two laundry appliances.
First Floor -
Landing - Attractive semi-galleried landing with rear facing UPVC double glazed window and loft access.
Bedroom One - 4.98m x 3.48m (16'4" x 11'5") - A spacious double room featuring three front facing UPVC double glazed windows, radiator.
En-Suite - 3.12m x 1.02m (10'3" x 3'4") - Nicely finished with a larger than average shower enclosure with mains shower, wash basin and WC, tiled floor, extractor fan and chrome towel radiator.
Bedroom Two - 4.17m x 2.90m (13'8" x 9'6") - A second spacious double bedroom with two rear facing UPVC double glazed windows with pleasant aspect, radiator.
Bedroom Three - 3.38m x 2.90m (11'1" x 9'6") - A third double bedroom having a rear facing UPVC double glazed window with pleasant aspect and radiator.
Bathroom - 2.59m x 1.85m (8'6" x 6'1") - Fitted with a white three piece suite comprising a panelled bath with mains overhead shower and screen, wash basin and WC, tiled floor, extractor fan, UPVC double glazed window and chrome towel radiator.
Outside - Enclosed rear garden with fenced boundaries, paved patio, lawn and raised flower bed planter.
Driveway to front leading to:
Single Garage -
Please Note - 1. Some of the properties within the Laitier Terrace/Dairy Mews development are still under construction, whilst others have been completed and previously occupied.
2. There are currently no specific buyer incentives available, although there may be Government schemes available for first time buyers. Please consult for further information.
3. The sales particulars have been created in good faith and with accuracy, however some images are of the show home and not indicative of all plots. Please seek clarification from the offices of Boxall Brown & Jones, prior to visiting the site, if this is of particular importance.
4. The development will benefit from a private road and car parking, in addition to communal areas. These will be managed and provided by ‘Trustgreen’ an award-winning sustainable open space management service. The current annual charge being £385. The apartments will incur an additional service charge yet to be confirmed.
5. Any further questions or queries regarding anything to do with the development should be initially directed to Boxall Brown & Jones and your legal advisor.
Brochures
Off Luke Lane, Brailsford, AshbourneBrochureCouncil TaxA payment made to your local authority in order to pay for local services like schools, libraries, and refuse collection. The amount you pay depends on the value of the property.Read more about council tax in our glossary page.
Band: C
Off Luke Lane, Brailsford, Ashbourne
NEAREST STATIONS
Distances are straight line measurements from the centre of the postcode- Duffield Station5.9 miles
About the agent
Established in 1990, Boxall Brown & Jones has grown into a leading name in estate agency within Derbyshire employing career property professionals. To constantly maintain this strong position, significant investment has been made across the company in state of the art property software systems which seamlessly blends with good old fashioned customer service, something we are very proud of. Due to significant growth, we have now moved to modern headquarter offices on the Wyvern Business Park w
Industry affiliations



Notes
Staying secure when looking for property
Ensure you're up to date with our latest advice on how to avoid fraud or scams when looking for property online.
Visit our security centre to find out moreDisclaimer - Property reference 32602996. The information displayed about this property comprises a property advertisement. Rightmove.co.uk makes no warranty as to the accuracy or completeness of the advertisement or any linked or associated information, and Rightmove has no control over the content. This property advertisement does not constitute property particulars. The information is provided and maintained by Boxall Brown & Jones, Derby. Please contact the selling agent or developer directly to obtain any information which may be available under the terms of The Energy Performance of Buildings (Certificates and Inspections) (England and Wales) Regulations 2007 or the Home Report if in relation to a residential property in Scotland.
*This is the average speed from the provider with the fastest broadband package available at this postcode. The average speed displayed is based on the download speeds of at least 50% of customers at peak time (8pm to 10pm). Fibre/cable services at the postcode are subject to availability and may differ between properties within a postcode. Speeds can be affected by a range of technical and environmental factors. The speed at the property may be lower than that listed above. You can check the estimated speed and confirm availability to a property prior to purchasing on the broadband provider's website. Providers may increase charges. The information is provided and maintained by Decision Technologies Limited.
**This is indicative only and based on a 2-person household with multiple devices and simultaneous usage. Broadband performance is affected by multiple factors including number of occupants and devices, simultaneous usage, router range etc. For more information speak to your broadband provider.
Map data ©OpenStreetMap contributors.



