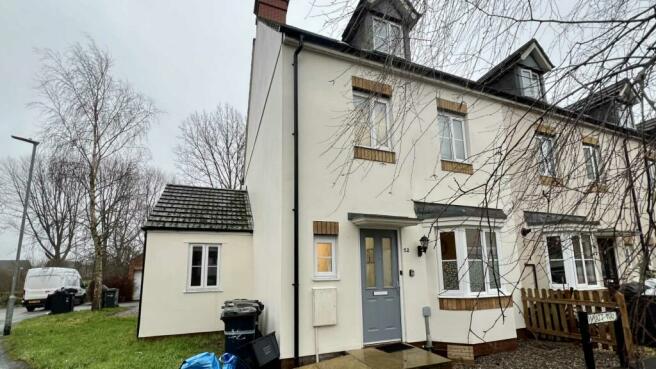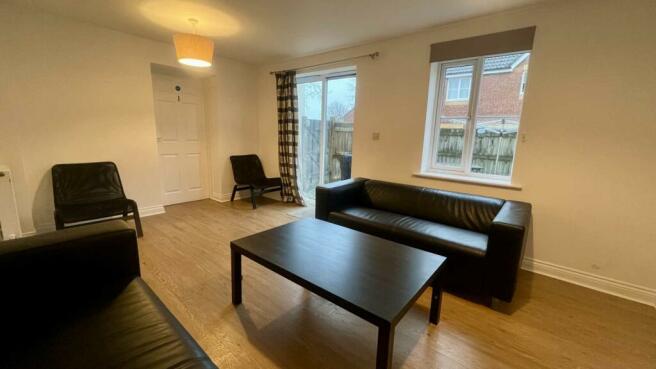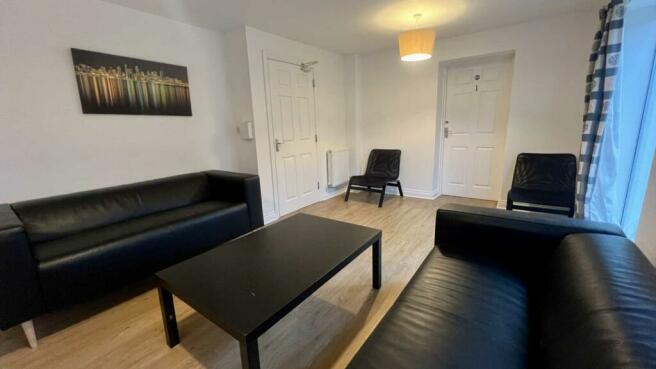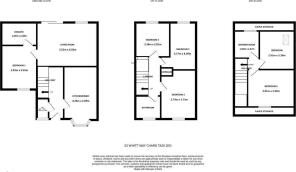
Wyatt Way, Chard

- PROPERTY TYPE
Town House
- BEDROOMS
6
- BATHROOMS
3
- SIZE
1,335 sq ft
124 sq m
- TENUREDescribes how you own a property. There are different types of tenure - freehold, leasehold, and commonhold.Read more about tenure in our glossary page.
Freehold
Key features
- 6 Bedroom HMO
- Fully licensed and compliant
- Current Gross income: £31,460 PA - Potential £36,660 PA
- Fully occupied, sold with tenants in situ
- Close to local amenities
- All rooms let out from £390 - £565 pcm
- Potential to be 7 bedroom HMO
- Current Gross yield: 8.4% - potential 10.2%
- EPC C. Council tax band C
- EXCELLENT INVESTMENT PROPERTY
Description
NO ONWARD CHAIN!
Situated in Chard, this property benefits from ideal central location to access local amenities. The nearest supermarkets, Tesco and Lidl are within a 10 minute walk. The local bus stop close by and only a 10 minute walk away from Chard Hospital. Ideally located close by to Numatic International Limited, a large employer in this area. Close by to all other amenities such as; pubs, pharmacies, cafes and town shops.
Income:
Total; £2621 PCM / £31,460.00 PA Gross Yield: 8.4%
Outline approval has been given by HMO licensing to turn half of the lounge into a 7th bedroom by erecting a dividing stud wall and door. This is estimated to cost in total approx £1500.
Total; £3055 PCM / £36,660 PA Gross Yield: 10.2%
Expenditure:
Gas/Electric £182 - Council Tax £162 - Water £59.50 - Cleaner £150 - Broadband £40 (Total: £593)
Total; £593 PCM / £7,116 PA
Entrance
Approaching the property is a paved path. Entrance via front door leading to entrance hall. Door to the W/C, kitchen and living room. Space for understairs storage. alarm panel for fire detection unit.
Kitchen diner
Fitted kitchen with an intergrated electric oven, 4 ring hob and extractor hood over, washing machine (new 2024), tumble dryer (New 2024), Tall drawer fridge, 7 drawer freezer. Plenty of base and wall units for each tenant to have their own cupboard space. Space for a dining table with chairs. Partially tiled walls. uPVC double glazed bay window to the front aspect. Wall mounted radiator.
Downstairs W/C
WC and wash hand basin. Wall mounted radiator.
Living room
Laminate flooring. uPVC double glazed window and double doors to the rear garden, TV point, furnished with modern sofas and coffee table. Wall mounted radiator. Door to Room 1.
Room 1 (Double with en-suite)
Bedroom on the ground floor with En-suite shower room off. Fully furnished with IKEA furniture. (Bed, wardrobe, desk, chest of drawer sand chair) uPVC double glazed window to the front aspect.
Room 2
First floor bedroom. Fully furnished with IKEA furniture. (Bed, Chest of drawers, wardrobe, desk and chair) uPVC double glazed window to the front aspect.
Room 3
First floor bedroom. Fully furnished with IKEA furniture. (Bed, Chest of drawers, wardrobe, desk and chair) uPVC double glazed window to the rear aspect.
Room 4
First floor bedroom. Fully furnished with IKEA furniture. (Bed, Chest of drawers, wardrobe, desk and chair) uPVC double glazed window to the rear aspect.
Shower room - 1st Floor
New shower room fitted in 2023, located on the first floor, walk-in shower cubicle, W/C, wash hand basin basin and extractor fan. Part shower panelled walls. uPVC double glazed window to the front aspect.
Room 5
Second floor bedroom. Fully furnished with IKEA furniture. (Bed, Chest of drawers, wardrobe, desk and chair) uPVC double glazed window to the front aspect.
Room 6
Second floor bedroom. Fully furnished with IKEA furniture. (Bed, Chest of drawers, wardrobe, desk and chair) Skylight.
Shower room - 2nd Floor
Shower room on the second floor, shower cubicle, W/C, wash hand basin and extractor fan. Part tiled walls. Wall mounted radiator. Shaver point. Obscured uPVC double glazed window to the rear aspect.
Outside
To the rear is enclosed low maintenance garden, mainly laid to gravel with patio area. Side access to communal car park.
To the rear is communal car park with 2 parking spaces for this property.
The property has been painted inside and outside in 2023.
Notice
Please note we have not tested any apparatus, fixtures, fittings, or services. Interested parties must undertake their own investigation into the working order of these items. All measurements are approximate and photographs provided for guidance only.
Brochures
Web Details- COUNCIL TAXA payment made to your local authority in order to pay for local services like schools, libraries, and refuse collection. The amount you pay depends on the value of the property.Read more about council Tax in our glossary page.
- Band: C
- PARKINGDetails of how and where vehicles can be parked, and any associated costs.Read more about parking in our glossary page.
- Off street
- GARDENA property has access to an outdoor space, which could be private or shared.
- Private garden
- ACCESSIBILITYHow a property has been adapted to meet the needs of vulnerable or disabled individuals.Read more about accessibility in our glossary page.
- Ask agent
Wyatt Way, Chard
NEAREST STATIONS
Distances are straight line measurements from the centre of the postcode- Axminster Station7.4 miles
About the agent
Savill Andrews aim to provide a traditional personal service based on our extensive expertise built up over many years combined with excellent local knowledge. The two principals - Gary Andrews and Mark Savill - have both been in the property industry for several decades and bring their enthusiasm for all aspects of selling, letting, managing, & developing property for personal or investment purposes. Call 01460 64111 or 01935 388565 for a F
Industry affiliations



Notes
Staying secure when looking for property
Ensure you're up to date with our latest advice on how to avoid fraud or scams when looking for property online.
Visit our security centre to find out moreDisclaimer - Property reference 2135_SAVA. The information displayed about this property comprises a property advertisement. Rightmove.co.uk makes no warranty as to the accuracy or completeness of the advertisement or any linked or associated information, and Rightmove has no control over the content. This property advertisement does not constitute property particulars. The information is provided and maintained by Savill Andrews, Chard. Please contact the selling agent or developer directly to obtain any information which may be available under the terms of The Energy Performance of Buildings (Certificates and Inspections) (England and Wales) Regulations 2007 or the Home Report if in relation to a residential property in Scotland.
*This is the average speed from the provider with the fastest broadband package available at this postcode. The average speed displayed is based on the download speeds of at least 50% of customers at peak time (8pm to 10pm). Fibre/cable services at the postcode are subject to availability and may differ between properties within a postcode. Speeds can be affected by a range of technical and environmental factors. The speed at the property may be lower than that listed above. You can check the estimated speed and confirm availability to a property prior to purchasing on the broadband provider's website. Providers may increase charges. The information is provided and maintained by Decision Technologies Limited. **This is indicative only and based on a 2-person household with multiple devices and simultaneous usage. Broadband performance is affected by multiple factors including number of occupants and devices, simultaneous usage, router range etc. For more information speak to your broadband provider.
Map data ©OpenStreetMap contributors.





