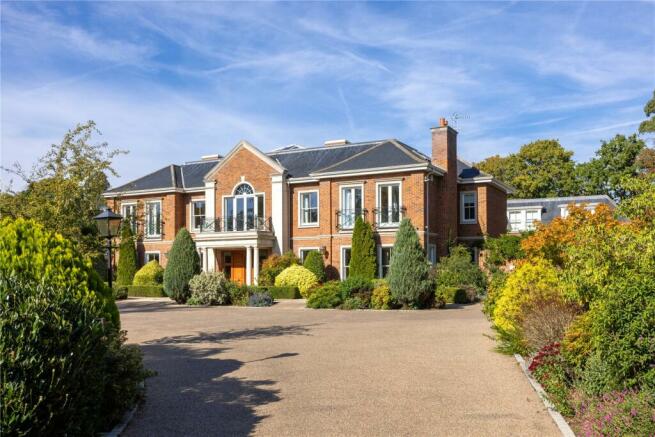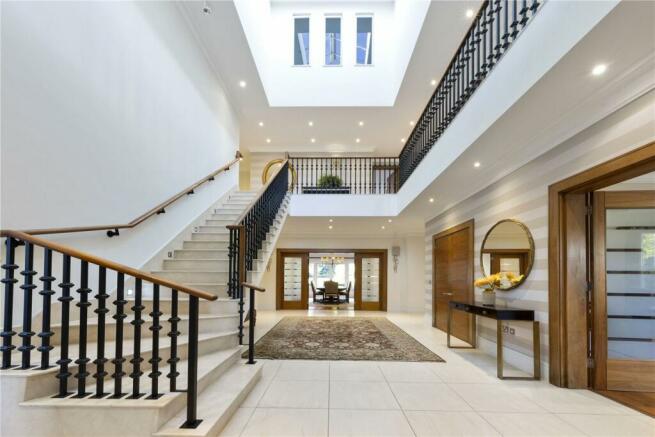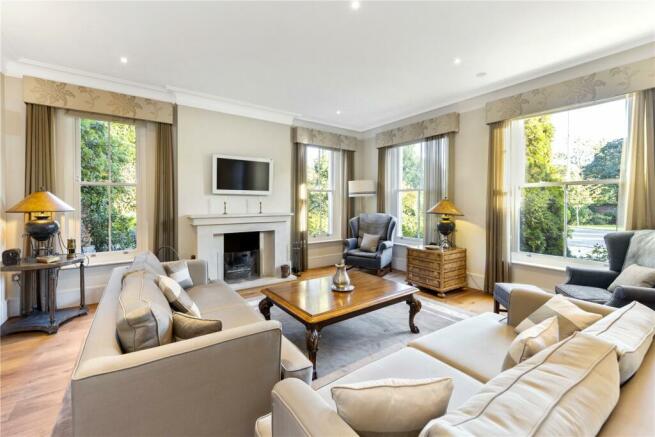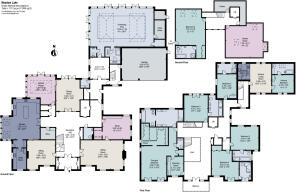
Sandown Avenue, Esher, Surrey, KT10

- PROPERTY TYPE
Detached
- BEDROOMS
7
- BATHROOMS
8
- SIZE
Ask agent
- TENUREDescribes how you own a property. There are different types of tenure - freehold, leasehold, and commonhold.Read more about tenure in our glossary page.
Freehold
Key features
- Substantial and most impressive home of c. 12,000sq ft
- Magnificent plot of c. 1.17 acres
- Six bedroom suites plus self-contained annexe
- Triple garage
- Indoor swimming pool
- Manicured gardens
- Central Esher location
- Sought-after private, gated road
- EPC Rating = B
Description
Description
Built in 2010 to an exacting standard and occupying a magnificent c. 1.17 acre plot, Meadow Lake is a truly stunning family home offering substantial, luxurious and beautifully presented accommodation arranged over three floors.
With its impressive indoor swimming pool complex, lift access to both first and second floors, six en suite bedrooms plus a generous self-contained annexe, Meadow Lake really does offer the best in modern practical living with every detail taken into consideration.
Entered via an inner porch with useful storage, the truly stunning reception hall welcomes you into the home and leads to all principal reception rooms.
At the front of the property, the beautifully appointed double aspect drawing room features a fireplace with stone surround and attractive wood flooring. This flooring flows seamlessly into the impressive adjoining study with its bespoke fitted furniture and cabinetry. This room can also be accessed from the entrance hall.
The magnificent Smallbone kitchen/breakfast room provides the perfect environment for both modern day family living and entertaining. Arranged around a large island unit offering wonderful symmetry and clever design, a plethora of contemporary wooden units compliment a wide range of Miele integrated appliances. A useful overhang on the central island provides breakfast bar seating, whilst there is also ample space for a dining table and chairs, with double doors leading directly to the garden and two large skylights overhead bringing in plenty of natural light. Off the kitchen is a useful cloak room, with external side access, which in turn leads to the utility room.
The sensational garden room at the rear of the property is resplendent with floor to ceiling windows across two walls optimising views of the garden; a large sky lantern floods the room with light and double doors provide access to the rear terrace. The adjacent dining room in the heart of the home offers the perfect space for formal entertaining. Two sets of double doors open to the beautiful gardens.
At the rear of the property is the stunning swimming pool complex equipped with WC, shower room, sauna and steam room. Five sets of double doors open to the garden enabling an indoor/outdoor feel in the summer months.
Adjacent is the triple integral garage, accessed by an inner lobby with staircase leading to the annexe above.
A wine store, gym space, guest WC, lift and copious storage complete the accommodation on the ground floor.
A wonderful staircase leads to the spacious galleried first floor landing, with access to a balcony which provides a wonderful outlook over the front garden.
The impressive principal bedroom suite spans the length of the house and enjoys a generous en suite bathroom with symmetrical twin sinks, walk in shower, WC, bidet and bath. There are two dressing rooms, both with fitted wardrobes, as well as a second separate WC.
There are four further double bedrooms on this floor, two with en suite bathrooms and two with en suite shower rooms. The self-contained annexe, located to the rear of the property, can also be accessed from this floor. Benefitting from its own internal staircase the annexe comprises a living room with open plan kitchen, a double bedroom and en suite bathroom.
On the second floor is a further large bedroom with fitted wardrobes served by an en suite bathroom. There is also a spacious games room and generous eaves storage. A lift provides access from this floor to both the first and ground floors.
The immaculate landscaped gardens to the rear feature two large terraces; one located adjacent to the swimming pool, the second wrapping around the kitchen, garden room, dining room and along the side of the house, framed by the pretty walled ‘garden’, behind which is useful storage in the form of a greenhouse and shed. The expansive lawn rises up from these terraces and is surrounded by mature and well-stocked flower beds and established trees and shrubs, providing a great level of seclusion.
To the front the property is well set back from the road behind electric gates with a brick wall providing privacy. The spacious resin bonded driveway provides off-street parking for several cars with an array of manicured shrubs, plants and lawn enhancing the beautiful setting.
Location
Sandown Avenue is one of Esher’s most sought after private, gated roads. It is less than half a mile from Esher High Street which offers an array of boutiques, shops, restaurants, bars, an Everyman cinema and Waitrose supermarket.
Both Esher and Claygate train stations are 1 mile away and provide regular and direct services to London Waterloo from 23 minutes and 34 minutes respectively. Central London is about 19 miles away by road and can be accessed via the A3 (2 miles). The M25 is 5.5 miles away.
The schooling in the area is superb with Elmbridge Borough offering a fine selection of state and independent schools including Esher Church School, Shrewsbury Lodge, Milbourne Lodge, Rowan, Claremont Fan Court and the Cobham ACS International School. There is also excellent rail access to the schools of Wimbledon, Surbiton and Guildford.
Square Footage: 11,980 sq ft
Brochures
Web DetailsParticularsCouncil TaxA payment made to your local authority in order to pay for local services like schools, libraries, and refuse collection. The amount you pay depends on the value of the property.Read more about council tax in our glossary page.
Band: H
Sandown Avenue, Esher, Surrey, KT10
NEAREST STATIONS
Distances are straight line measurements from the centre of the postcode- Claygate Station0.7 miles
- Esher Station0.8 miles
- Hinchley Wood Station1.0 miles
About the agent
Why Savills
Founded in the UK in 1855, Savills is one of the world's leading property agents. Our experience and expertise span the globe, with over 700 offices across the Americas, Europe, Asia Pacific, Africa, and the Middle East. Our scale gives us wide-ranging specialist and local knowledge, and we take pride in providing best-in-class advice as we help individuals, businesses and institutions make better property decisions.
Outstanding property
We have been advising on
Notes
Staying secure when looking for property
Ensure you're up to date with our latest advice on how to avoid fraud or scams when looking for property online.
Visit our security centre to find out moreDisclaimer - Property reference EHS230242. The information displayed about this property comprises a property advertisement. Rightmove.co.uk makes no warranty as to the accuracy or completeness of the advertisement or any linked or associated information, and Rightmove has no control over the content. This property advertisement does not constitute property particulars. The information is provided and maintained by Savills, Esher. Please contact the selling agent or developer directly to obtain any information which may be available under the terms of The Energy Performance of Buildings (Certificates and Inspections) (England and Wales) Regulations 2007 or the Home Report if in relation to a residential property in Scotland.
*This is the average speed from the provider with the fastest broadband package available at this postcode. The average speed displayed is based on the download speeds of at least 50% of customers at peak time (8pm to 10pm). Fibre/cable services at the postcode are subject to availability and may differ between properties within a postcode. Speeds can be affected by a range of technical and environmental factors. The speed at the property may be lower than that listed above. You can check the estimated speed and confirm availability to a property prior to purchasing on the broadband provider's website. Providers may increase charges. The information is provided and maintained by Decision Technologies Limited.
**This is indicative only and based on a 2-person household with multiple devices and simultaneous usage. Broadband performance is affected by multiple factors including number of occupants and devices, simultaneous usage, router range etc. For more information speak to your broadband provider.
Map data ©OpenStreetMap contributors.





