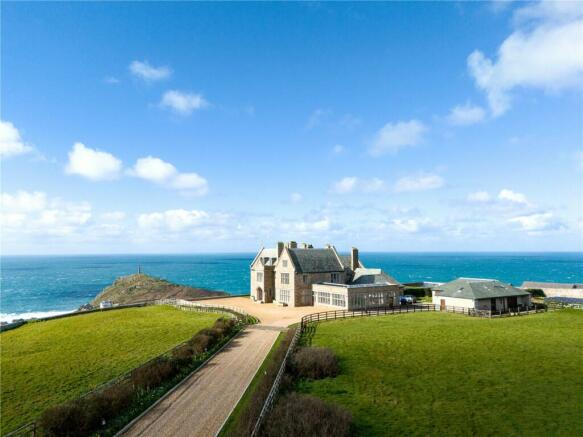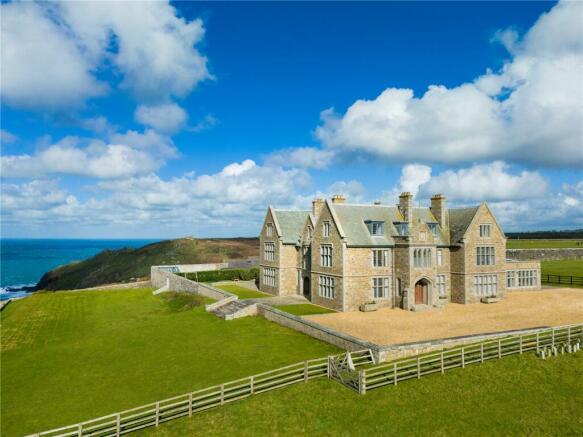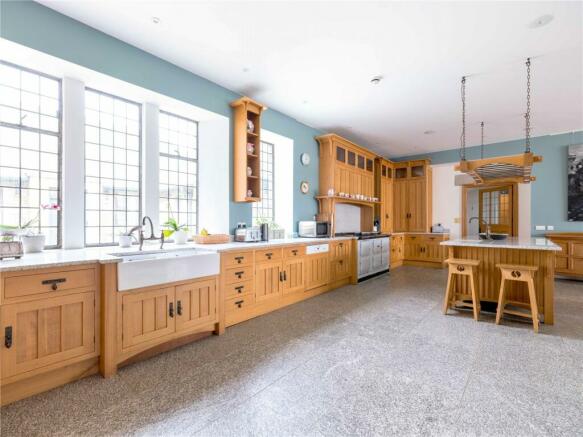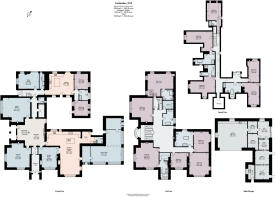
Cape Cornwall, St. Just, Penzance, Cornwall, TR19

- PROPERTY TYPE
Detached
- BEDROOMS
10
- BATHROOMS
9
- SIZE
Ask agent
- TENUREDescribes how you own a property. There are different types of tenure - freehold, leasehold, and commonhold.Read more about tenure in our glossary page.
Freehold
Key features
- Magnificent coastal and ocean views
- Ten bedrooms
- Seven bathrooms (five en suite)
- Large heated conservatory
- About 7.2 Acres to include walled gardens, greenhouse, produce area & paddocks
- Three bedroom Annexe
- Triple Garage & Workshop
- Two Stables & Tack Room
- Geo-thermal heat pumps, Biomass boiler, 30kW Solar panels & 30kW Batteries
- EPC Rating = D
Description
Description
The property was built by Francis Oats at the turn of the 20th century; a local mining captain by the age of 20 and later Chairman of De Beers and close ally of Cecil Rhodes in South Africa. Francis was brought up in St Just and Cape Cornwall; later held a significant shareholding in Levant, Cape Cornwall and Kenidjack mines but made his real fortune in the gold fields and diamond mines of South Africa at the turn of the 19th and 20th centuries. Francis championed the welfare of the Cornish miners who followed him in their droves to South Africa. He ensured De Beers paid for a home visit for each ex-pat miner every year and pushed through the introduction of water hydrants to suppress the silicon dust produced by the heavy mining drills which was the main cause of miners’ lung or Silicosis. Francis bought the Cape and built Porthledden from the rewards he received from his company directorships and leading role in South African mining.
Porthledden was completed in 1909 and Captain Francis Oats died in the care of his daughter in Port Elizabeth, South Africa in 1918. Since Francis Oats built Porthledden as a gentleman’s
residence, the house has been a hotel in the 1920s and 1930s – with a pioneering landing strip where part of the Golf Club now lies. It has also been a gentleman’s club, a hotel in the 20’s and 30’s an evacuee school for girls during WW2 and a wedding venue. It lay empty for over twenty years until 2003 when a Grade II listing, lobbied for by many people in St Just and Cape Cornwall, helped to provoke its sale and the subsequent extensive restoration program.
RESTORATION- This painstaking and meticulous restoration of Porthledden began in 2004 after the previous owner’s purchase of the house and has continued under the current ownership. The then 21 bedroom mansion was stripped back to its granite shell with the roof, all 200 windows, lintels and internal surfaces removed. It was then put back together by local Cornish and South West craftsmen, retaining many of the original features but with a few modifications which left the house with ten larger bedrooms, more bathrooms and other larger room spaces such as the strikingly spacious kitchen/dining area. Taking careful account of the stunning coastal location, and under the direction of the architectural team who look after the Duchy properties in West Cornwall, the restoration was professionally approached as a marine project. For example, the only new metals permitted in the reconstruction were non-ferrous such as bronze for the window casements and door furniture and marine grade stainless steel for all fixings. All of the new granite used for flooring, walls and the terraces is from the same source as the original stone; Cornish silver grey granite from De Lank quarry in Bodmin Moor. Francis Oats sourced the distinctive roofing slate from Cumbria. Much of Porthledden’s slate had to be replaced but very fortunately the property’s blue-green Westmoreland slate is still quarried today in the Lake District. More recently 30kW of Solar panels have been installed in the grounds along with 30kW battery storage along with a highly efficient Biomass heating system to work alongside the geothermal system.
MAIN HOUSE- The main house is entered through an inner and outer entrance hall into a magnificent 24ft square reception hall panelled in English oak with a central staircase to the first floor, and door to the west-facing terrace. From this impressive hall, there are three main reception rooms, including the Elizabethan drawing room with its ornate plaster work ceiling, and a fabulous 38ft family kitchen. The reception rooms have open fireplaces and sea views taking in the Brisons rocks. The kitchen was designed by Christian Paul and handmade in quarter sawn oak by Rozen, and includes an electric four-oven AGA with worktops in granite. There is a rear lobby/boot room and WC off the kitchen which in turn opens into the inner courtyard. Also off the kitchen is a large conservatory and gym area.
On the first floor, a huge landing enjoys wonderful views through the oriel window down over the Cape, the Isles of Scilly on a fine day and out to sea. There are two large west-facing bedrooms with one having an en suite bathroom There are three further bedrooms all beautifully appointed with great taste and style and two large bathrooms both with original refurbished cast iron claw foot baths and separate showers. There is a useful laundry room on this level along with access to the guest annexe. There are five further bedrooms on the second floor three of which have en suite luxury bathrooms along with a further family bathroom which has an original refurbished cast iron claw foot bath positioned to enjoy the views out over the Golf club to open countryside. Also off the central landing is a door out on to the flagstaff balcony with marine stainless steel flagpole. Also installed by the current owner is a further door on to a balcony with a fire escape descending down to the inner courtyard.
GUEST APARTMENT- Accessed separately from the internal courtyard but also with a link in to the main house, the three bedroom apartment over two floors is a spacious and very well appointed residence in its own right. A large kitchen again by Christian Paul and Rozen has an open vaulted ceiling with exposed A-frames, an AGA Rangemaster, black granite worktops and island unit. A well planned utility room separates the kitchen-dining room from the twin aspect sitting room which has a recently installed wood burner and enjoys wonderful views of the Cape, out to sea and also over the walled garden. There are two bedrooms and a newly refurbished bathroom on the ground floor. An oak, steel and glass staircase ascends to the first floor and the principal suite, with magnificent views and its own luxury bathroom with separate shower.
GARDENS AND EXTERIOR- A wide gated gravelled driveway approaches the house from the road. A broad terrace spans the width of the house on the west elevation and leads to the large, sheltered walled garden to the north. In the far corner is a kitchen garden with four large raised beds, and a newly built greenhouse. The garden is laid mainly to lawn with side and central gravel pathways and a children’s play area including a clever sunken trampoline. On the west wall an archway has been created leading out into the west paddock, which rolls down towards the Cape and sea.
LAND & OUTBUILDINGS- As if the magnificent house and sea views weren’t enough, almost unheard of for a seaside house in the west country of England, Porthledden has superb equestrian facilities. A stable block houses two loose boxes and a tack room along with three paddocks. Additionally there is a deep triple width garage with three large hardwood sliding doors to the front. The stable and garage block is built to the same exacting standard as the house using the same materials and could easily be adapted for an alternative purpose. Behind the garage is the Solar panel area. In all, the land including gardens, lawns and three paddocks, extends to 7.2 acres.
SERVICES
- Mains water, electricity and drainage.
- Geo-thermal ground source heat pump in conjunction with a Bio Mass Boiler
- 30kW of Solar panels and 30kW Battery storage
- Zone controlled under floor heating in the majority of rooms supplemented by restored floor-standing period radiators fitted with superb British brass valves.
- Central sound and multi-media system (Sonos system) in all reception rooms and bedrooms with hard wired Cat 5 internet cabling, in-ceiling speakers, Wi-fi and Bluetooth compatibility.
- There is extensive LED spot-lighting throughout the property
- Recently updated Fire Alarm system
COUNCIL TAX - G
Location
Porthledden occupies a truly magnificent position above England’s only Cape, and possesses some of the most fascinating, spectacular, sea and coastal views in the south west of England. The quite incredible vista takes in the western approaches and Atlantic Ocean with the beautiful Isles of Scilly on the horizon. To one side of the Cape lies Priest’s Cove; a traditional fishing cove with colourful lobster boats and a slipway. Priest’s Cove is wonderful to swim off and there is a large manmade salt water pool. On the other side of the Cape you’ll find Porthledden Bay; a wide rocky bay with plenty of rock pools to explore and good swells for the very experienced surfer. The South West Coast Path, managed by the National Trust, borders Porthledden’s grounds and the coastline is designated an Area of Outstanding Natural Beauty and more recently a World Heritage Site. The coast path runs west towards Cot Valley and on to two of Cornwall’s finest surfing beaches; Gwenver and Sennen. Each can be reached within a short drive. Travelling east the coast path takes you across Kenidjack Valley towards Botallack and Geevor Tin Mines and the iconic Crowns; two engine houses that perilously hug the cliff.
The town of St Just is precisely 1 mile inland along Cape Cornwall Road; there are also green public footpaths (across fields and stone styles) providing an attractive walk to the town. St Just has a good sense of community and of its Cornish heritage; both mining and in more recent years, its artistic community. St Just provides just about everything one might need with food stores, a greengrocer, a bakery (the oldest Cornish pasty maker in the World), two butchers, two cafes, a Post Office, surgery and pharmacy, homemade takeaway Pizzeria, a fish and chip shop, four pubs (three of which serve food) and two art galleries.
The St Just to St Ives road is one of the finest drives in Britain. With spectacular sweeping views down to the sea, ancient field structures, granite engine houses, rugged moorland and fascinating villages along the route such as Zennor. Half-way to St Ives you’ll pass the award-winning Gurnards Head Inn. Indeed West Penwith is noted for its seafood and other fine restaurants including Adobe and Mackerel Sky in Newlyn, the Shore in Penzance and the Old Coastguard in Mousehole.
St Ives and Carbis Bay offers a multitude of good restaurants including the Porthminster Beach restaurant, Porthmeor Café and The Ugly Butterfly along with wonderful galleries including the Tate St Ives and Barbara Hepworth Museum and Sculpture Garden.
Famously referred to as ''The loveliest village in England'' by Dylan Thomas, Mousehole is a short drive away, where pretty stone cottages, two fine restaurants, the famous Ship Inn and art galleries are clustered around the sandy beaches of the small medieval harbour. Lying on the shore of Mount’s Bay Newlyn is one of the largest fishing ports in the UK. It lies adjacent to some of the richest fishing grounds in the Northern hemisphere and is the fulcrum of Cornwall’s fishing industry. The South West’s main fish market is in Newlyn and just opposite the harbour is good selection of excellent fish shops. Newlyn is also blessed with some great restaurants, café’s, bars, a specialist cheese shop, an excellent coffee shop, traditional Cornish Ice cream shop and an independent cinema.
The harbour-side town of Penzance offers a cinema, theatre, organic shops, supermarkets and a mainline railway station whilst Chapel Street is famous for its galleries and historic Georgian architecture. To the south of Porthledden, the open air Minack Theatre, positioned high above the incredible Porthcurno beach, attracts visitors from far and wide, as does the surfing centre of Sennen with its vast stretch of sand and pounding Atlantic surf.
Square Footage: 13,169 sq ft
Acreage: 7.22 Acres
Directions
From St Just, follow the road to Cape Cornwall. Continue past the school and follow the road towards the sea. The gated entrance to Porthledden will be found on the right hand side just after Cape Cornwall Golf Club and shortly before the road drops down towards the cove and Cape itself.
St Just 1 - Sennen Cove 6 - Newlyn 8 - Penzance 9 - St Ives 14 - Cornwall Airport (Newquay) 34
(All distances are approximate and in miles)
Additional Info
Local education- St Just Primary School, Cape Cornwall, St Just, Mounts Bay Academy & Humphrey Davey Penzance Secondary Schools all rated Ofsted Good. Truro & West Penwith Collage (16-18) is rated Ofsted Outstanding.
Communications to Cornwall are mostly dual carriageway with the A30 from the M5 at Exeter to Penzance. The London Paddington-Penzance mainline ends overlooking Mount’s Bay just yards from the sea. Its Riviera Sleeper service departs Penzance late in the evening, pulling in at Paddington at 5.30am. Newquay airport offers daily flights to London Gatwick and many other UK and international destinations.
FIXTURES AND FITTINGS- Only those mentioned in these sales particulars are included in the sale. All others such as curtains, light fittings, garden ornaments, etc. are specifically excluded but may be available by separate negotiation.
IMPORTANT NOTICE- Savills, their clients and any joint agents give notice that: 1. They are not authorised to make or give any representations or warranties in relation to the property either here or elsewhere, either on their own behalf or on behalf of their client or otherwise. They assume no responsibility for any statement that may be made in these particulars. These particulars do not form part of any offer or contract and must not be relied upon as statements or representations of fact. 2. Any areas, measurements or distances are approximate. The text, images and plans are for guidance only and are not necessarily comprehensive. It should not be assumed that the property has all necessary planning, building regulation or other consents and Savills have not tested any services, equipment or facilities. Purchasers must satisfy themselves by inspection or otherwise.
Brochures
Web DetailsCouncil TaxA payment made to your local authority in order to pay for local services like schools, libraries, and refuse collection. The amount you pay depends on the value of the property.Read more about council tax in our glossary page.
Band: G
About the agent
Why Savills
Founded in the UK in 1855, Savills is one of the world's leading property agents. Our experience and expertise span the globe, with over 700 offices across the Americas, Europe, Asia Pacific, Africa, and the Middle East. Our scale gives us wide-ranging specialist and local knowledge, and we take pride in providing best-in-class advice as we help individuals, businesses and institutions make better property decisions.
Outstanding property
We have been advising on
Notes
Staying secure when looking for property
Ensure you're up to date with our latest advice on how to avoid fraud or scams when looking for property online.
Visit our security centre to find out moreDisclaimer - Property reference TRS220086. The information displayed about this property comprises a property advertisement. Rightmove.co.uk makes no warranty as to the accuracy or completeness of the advertisement or any linked or associated information, and Rightmove has no control over the content. This property advertisement does not constitute property particulars. The information is provided and maintained by Savills, Truro. Please contact the selling agent or developer directly to obtain any information which may be available under the terms of The Energy Performance of Buildings (Certificates and Inspections) (England and Wales) Regulations 2007 or the Home Report if in relation to a residential property in Scotland.
*This is the average speed from the provider with the fastest broadband package available at this postcode. The average speed displayed is based on the download speeds of at least 50% of customers at peak time (8pm to 10pm). Fibre/cable services at the postcode are subject to availability and may differ between properties within a postcode. Speeds can be affected by a range of technical and environmental factors. The speed at the property may be lower than that listed above. You can check the estimated speed and confirm availability to a property prior to purchasing on the broadband provider's website. Providers may increase charges. The information is provided and maintained by Decision Technologies Limited.
**This is indicative only and based on a 2-person household with multiple devices and simultaneous usage. Broadband performance is affected by multiple factors including number of occupants and devices, simultaneous usage, router range etc. For more information speak to your broadband provider.
Map data ©OpenStreetMap contributors.




