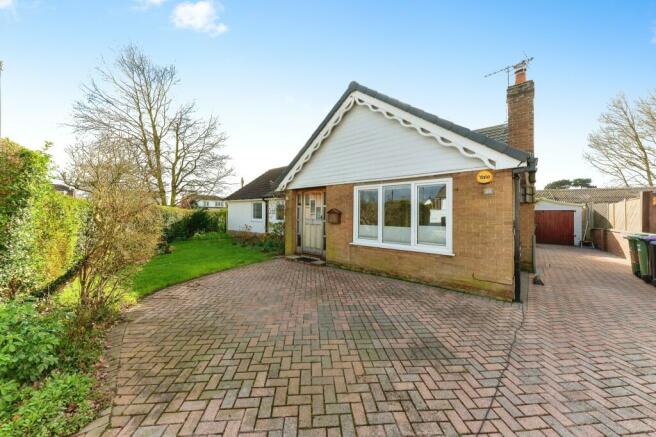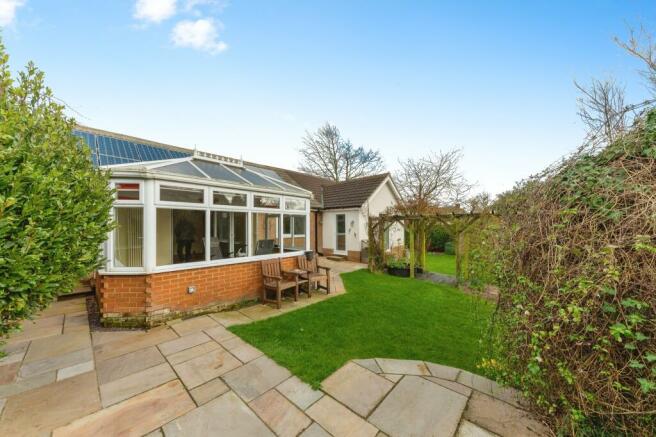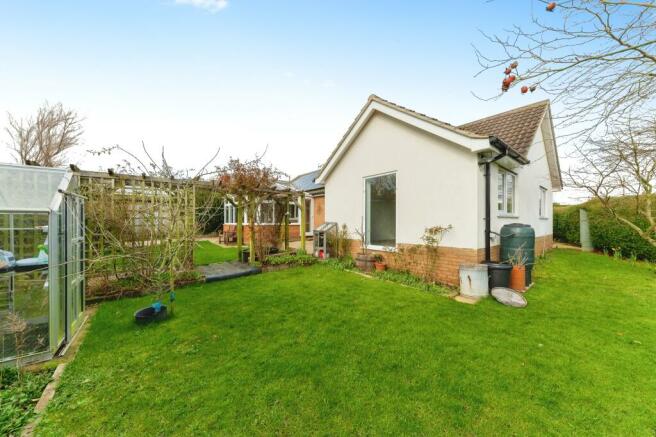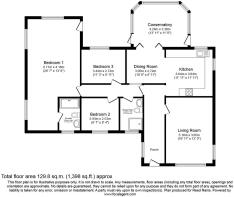St. Annes Road, Keelby, Grimsby, Lincolnshire, DN41

- PROPERTY TYPE
Bungalow
- BEDROOMS
3
- BATHROOMS
2
- SIZE
Ask agent
- TENUREDescribes how you own a property. There are different types of tenure - freehold, leasehold, and commonhold.Read more about tenure in our glossary page.
Freehold
Key features
- Immaculate bungalow in peaceful urban area
- Three bedrooms including master with en-suite
- Newly refurbished large bathrooms
- Delightful kitchen with dining area
- Charming living spaces with fireplace
- Tranquil conservatory with garden views
- Cost-effective solar panels fully owned
- EPC rating of C
- Council tax band C
- Surrounded by local amenities and green spaces
Description
The property features two large bathrooms, one of which has been newly refurbished, adding a touch of modern elegance. The kitchen is a delightful space with plenty of natural light and a dining area, perfect for hosting family meals or entertaining guests.
With high ceilings and a charming fireplace, the living spaces exude warmth and character. Additionally, the conservatory provides a tranquil spot to relax and enjoy the views of the beautifully landscaped rear garden.
Benefitting from solar panels that are fully owned, this home is cost-effective and environmentally friendly, providing hot water without the need to constantly rely on the boiler. The property also boasts an EPC rating of C and falls under council tax band C.
Surrounded by local amenities, green spaces, nearby parks, and a strong local community, this bungalow offers a harmonious blend of comfort and convenience in a sought-after location.
IMPORTANT NOTE TO POTENTIAL PURCHASERS & TENANTS: We endeavour to make our particulars accurate and reliable, however, they do not constitute or form part of an offer or any contract and none is to be relied upon as statements of representation or fact. The services, systems and appliances listed in this specification have not been tested by us and no guarantee as to their operating ability or efficiency is given. All photographs and measurements have been taken as a guide only and are not precise. Floor plans where included are not to scale and accuracy is not guaranteed. If you require clarification or further information on any points, please contact us, especially if you are traveling some distance to view. POTENTIAL PURCHASERS: Fixtures and fittings other than those mentioned are to be agreed with the seller. POTENTIAL TENANTS: All properties are available for a minimum length of time, with the exception of short term accommodation. Please contact the branch for details. A security deposit of at least one month’s rent is required. Rent is to be paid one month in advance. It is the tenant’s responsibility to insure any personal possessions. Payment of all utilities including water rates or metered supply and Council Tax is the responsibility of the tenant in most cases.
GRI240102/2
Description
***This immaculate bungalow in a peaceful urban area offers three bedrooms, two bathrooms, a modern kitchen, charming living spaces, a conservatory, solar panels, and a beautifully landscaped garden, providing comfort and convenience in a sought-after location*** • Immaculate bungalow in peaceful urban area • Three bedrooms including master with en-suite • Newly refurbished large bathrooms • Delightful kitchen with dining area • Charming living spaces with fireplace • Tranquil conservatory with garden views • Cost-effective solar panels fully owned • EPC rating of C • Council tax band C • Surrounded by local amenities and green spaces
Location
St. Annes Road is a sought after address in the popular commuter village of Keelby (DN41). Occupying a generous and private position that affords it a large gardens. Conveniently located for easy access to amenities, a local shop is only 200m away, located in the village square and a large co-op is only a short 5 minute walk away. Schooling for KS1 and KS2 is served by the Keelby Primary Academy which currently enjoys a good OFSTED rating and is only a short 5 minute walk away. KS3 is served by Healing Comprehensive School which is a short 15 minute drive away and it also has catchment for Caistor grammar school with a regular bus service to the school.
Main Accommodation
Entrance Hall
As you enter of a Newly Extended Entrance Hall, Complete with a Solid Oak External Door Frame and Impeccably Crafted Hard Tiled Floors, Setting the Tone for Elegance and Style Throughout.
Living Room
5.18m x 3.66m (17' 0" x 12' 0")
This front-facing living room has solid oak flooring that graces every inch of this inviting space, you're greeted by the warm embrace of natural beauty. At the heart of the room stands a majestic log burner, its flickering flames casting a comforting glow. Sunlight streams through the large front-facing windows. Whether you're seeking solace in solitude or hosting gatherings with loved ones, this living room is a sanctuary of serenity and style.
Kitchen
3.78m x 3.63m (12' 5" x 11' 11")
The Kitchen has sleek hard tiled floors. The crisp lines and durability of the flooring exude a sense of practical elegance, providing the perfect foundation for culinary adventures. Integrated seamlessly into the space is a state-of-the-art modern cooker, promising culinary delights with every meal prepared. From gourmet feasts to everyday delights, this kitchen is a haven for culinary creativity. Conveniently connected to both the dining room and conservatory, the kitchen invites effortless flow and easy entertaining. Whether you're hosting a formal dinner party or enjoying a casual brunch with friends, the transition from kitchen to dining room is seamless, allowing for uninterrupted conversation and connection. And when the weather beckons, the adjacent conservatory offers a tranquil retreat, blurring the lines between indoor comfort and outdoor allure.
Dining Room
2.72m x 2.36m (8' 11" x 7' 9")
Nestled at the rear of the house, where every meal becomes an experience to savor. As you enter, the rich warmth of solid oak floors welcomes you, grounding the space in timeless elegance and inviting you to gather around the table in comfort and style. With easy access to the adjacent conservatory, natural light dances through the room, infusing it with a gentle glow that enhances every dining occasion. Whether you're enjoying a casual breakfast with the family or hosting a formal dinner party, the seamless transition from dining room to conservatory creates an airy, open atmosphere that invites relaxation and conviviality.
Conservatory
3.96m x 2.7m (13' 0" x 8' 10")
You are then welcolmed by the conservatory, a tranquil oasis that seamlessly blends the beauty of nature with modern comfort. Encased in double UPVC windows on all sides, this sun-drenched space invites the outdoors in, bathing the room in natural light throughout the day while providing panoramic views of the surrounding landscape. As you step onto the cool, hard tiled floors, you're greeted by a sense of openness and serenity, setting the stage for relaxation and rejuvenation.
Bedroom 1
8.94m x 4.17m (29' 4" x 13' 8")
The master bedroom, a stunning new addition to our property that exudes contemporary elegance and comfort. This spacious sanctuary boasts a neutral decor palette, creating a serene atmosphere that serves as the perfect canvas for relaxation and rejuvenation. As you enter, you're greeted by the soft glow of natural light cascading through the windows, illuminating every corner of the room. The layout is thoughtfully designed, offering ample space for rest and relaxation, with the flexibility to potentially serve as a lounge or additional sitting room if desired. The en-suite shower room adds a touch of convenience and luxury, providing a private oasis for pampering and self-care.
En-suite
2.4m x 1.65m (7' 10" x 5' 5")
The en-suite bathroom is access through the master bedroom and is a new addition to the home. High quality modern shower room with storage units.
Bedroom 2
3.45m x 2.72m (11' 4" x 8' 11")
This rear facing bedroom 2 is a double bedroom and again is bathed in natural light with picturesque views of the rear landscaped garden.
Bedroom 3
2.92m x 2.54m (9' 7" x 8' 4")
This charming Bedroom 3 is bathed in natural light and nestled at the front of the house. As you step inside, the warmth of the sunlight streaming through the double front facing windows envelops the room, creating a welcoming and airy atmosphere.
Shower Room
2.41m x 1.78m (7' 11" x 5' 10")
This modern family shower room, a sleek and functional space designed to meet the needs of busy households while maintaining a contemporary aesthetic. As you step inside, you're greeted by clean lines, crisp finishes, and ample natural light that creates an inviting atmosphere. The centerpiece of the room is the spacious walk-in shower, featuring sleek glass panels and stylish fixtures that offer both practicality and luxury.
Front Garden
This front garden is a welcoming space that combines practicality with charm. As you approach, you're greeted by a spacious driveway offering ample off-road parking, providing convenience and ease for multiple vehicles. The neatly manicured lawn and well-tended flower beds add a touch of natural beauty, creating a welcoming first impression for visitors and residents alike. To the side, a pathway leads to the detached garage, offering additional storage space or a workshop for those with hobbies or projects. The garage provides secure parking for vehicles or extra storage for outdoor equipment and tools. On either side of the property, pathways lead to the rear garden, offering easy access for maintenance or leisurely strolls.
Rear Garden
The rear garden, a verdant retreat where tranquility meets practicality. As you step outside, you're greeted by a picturesque landscape adorned with vibrant shrubs, plants, and bursts of color, creating a feast for the senses and a haven for nature lovers. The garden boasts multiple patioed areas, providing the perfect setting for al fresco dining, entertaining guests, or simply basking in the sunshine with a good book. These versatile spaces offer endless possibilities for relaxation and enjoyment, whether you're hosting lively gatherings or seeking solitude amidst the beauty of the outdoors. At the rear of the garden stand sturdy sheds, offering ample storage for tools, equipment, and outdoor essentials, ensuring that everything has its place and your garden remains clutter-free. Additionally, gates at the rear of the garden provide convenient access and can be utilized as a second driveway, offering flexibility and convenience for parking or additional storage options
Garage
A large detached garage great use for storage or to keep a vehicle stored.
Brochures
Web DetailsFull Brochure PDF- COUNCIL TAXA payment made to your local authority in order to pay for local services like schools, libraries, and refuse collection. The amount you pay depends on the value of the property.Read more about council Tax in our glossary page.
- Band: C
- PARKINGDetails of how and where vehicles can be parked, and any associated costs.Read more about parking in our glossary page.
- Yes
- GARDENA property has access to an outdoor space, which could be private or shared.
- Yes
- ACCESSIBILITYHow a property has been adapted to meet the needs of vulnerable or disabled individuals.Read more about accessibility in our glossary page.
- Ask agent
St. Annes Road, Keelby, Grimsby, Lincolnshire, DN41
Add your favourite places to see how long it takes you to get there.
__mins driving to your place
Your mortgage
Notes
Staying secure when looking for property
Ensure you're up to date with our latest advice on how to avoid fraud or scams when looking for property online.
Visit our security centre to find out moreDisclaimer - Property reference GRI240102. The information displayed about this property comprises a property advertisement. Rightmove.co.uk makes no warranty as to the accuracy or completeness of the advertisement or any linked or associated information, and Rightmove has no control over the content. This property advertisement does not constitute property particulars. The information is provided and maintained by Reeds Rains, Grimsby. Please contact the selling agent or developer directly to obtain any information which may be available under the terms of The Energy Performance of Buildings (Certificates and Inspections) (England and Wales) Regulations 2007 or the Home Report if in relation to a residential property in Scotland.
*This is the average speed from the provider with the fastest broadband package available at this postcode. The average speed displayed is based on the download speeds of at least 50% of customers at peak time (8pm to 10pm). Fibre/cable services at the postcode are subject to availability and may differ between properties within a postcode. Speeds can be affected by a range of technical and environmental factors. The speed at the property may be lower than that listed above. You can check the estimated speed and confirm availability to a property prior to purchasing on the broadband provider's website. Providers may increase charges. The information is provided and maintained by Decision Technologies Limited. **This is indicative only and based on a 2-person household with multiple devices and simultaneous usage. Broadband performance is affected by multiple factors including number of occupants and devices, simultaneous usage, router range etc. For more information speak to your broadband provider.
Map data ©OpenStreetMap contributors.







