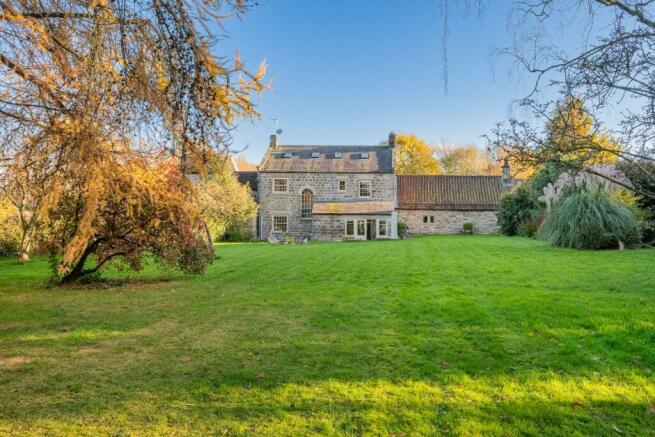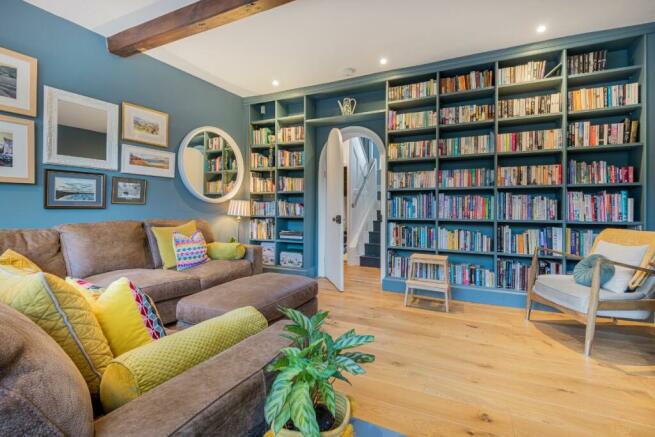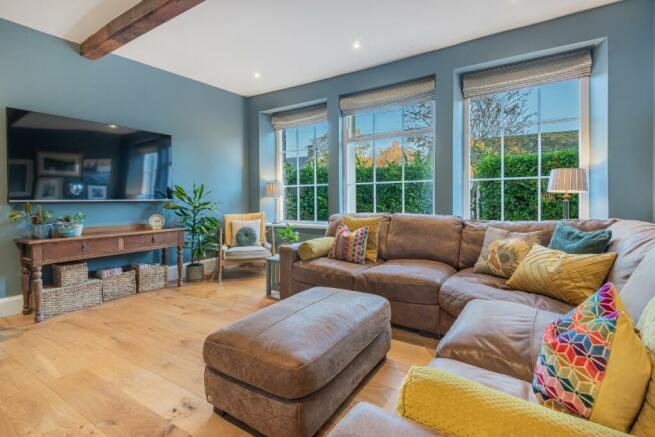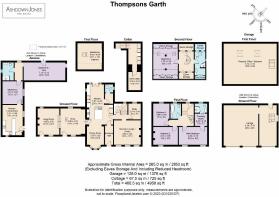Thompson's Garth, No.24, Hampsthwaite, Harrogate, HG3 2ET

- PROPERTY TYPE
Manor House
- BEDROOMS
6
- BATHROOMS
4
- SIZE
Ask agent
- TENUREDescribes how you own a property. There are different types of tenure - freehold, leasehold, and commonhold.Read more about tenure in our glossary page.
Freehold
Description
* 18th century home
* Grade II listed
* Great walks from the doorstep
* 15-minute drive into Harrogate centre
* Great local pub only minutes away
* Views of the Nidd Valley and Clint Bank
Services:
* Mains gas
* Mains electricity
* Mains water
* Mains drainage
* Council tax band G
Grounds and Location:
* Private parking
* Triple garage with loft space
* 2-bedroom annexe
* Large private garden with patio
* Great local eateries including: The Joiners Arms and Sophies Coffee Shop
Carefully restored and elegantly decorated, this stunning Grade II Listed home has everything you need for contemporary family living, with the added benefit of a triple garage and two-bedroom annexe all set in picturesque, landscaped gardens. A cobbled driveway leads to electric black wrought iron gates, that opens onto beautiful courtyard parking.
This impressive home combines two eras seamlessly into one. Mallys Cottage, attached to the left of the home now used as a snug/lounge, once a run-down outbuilding believed to date back to the mid 1700s, has been meticulously restored and adjoins the Georgian era of the home flawlessly. From the road discover the black wrought iron gate tucked away neatly between the deep Laurel hedging. Incredible mullion windows, exposed Yorkshire stonework, crisp lines of the neat front lawn, the English Listed Building plaque on the wall and the dark navy front door flanked by classic black lanterns shows the grandeur of this welcoming home from the start.
Enter the home into the hallway, where the walls are adorned with hooks for coats and make your way into the hub of the home, the open plan kitchen-diner. Admire the handmade cream upper and lower cabinetry, housing Smeg appliances, finished with Granite work-surfaces and large integral island that welcomes you and draws you to the back of the room where views to the garden can be found through patio doors. Discover a handy utility with separate WC.
Making the most of the gorgeous bay window to the front of the home is the dining area where homework can be finished, and formal eating can be enjoyed.
Just off the kitchen, discover the charm and character of the adjoining Snug/Lounge. Yorkshire flagstone flooring, warmed by underfloor heating, Oak beams, stone mullion windows, exposed Stonework, quaint wall nooks, and lovely window shelving plinths create a cosy split-level sitting room. The top-level opens-up into a vaulted ceiling where you can light the fire and hunker down on the sofa with a good book or open the ceiling hatch and escape up to the balcony mezzanine above with decorative oak spindles.
Returning to the kitchen make your way through the opposite door. One thing Thompsons Garth isn't lacking is storage, and the cellar that awaits down the stairs to the left doesn't disappoint. Housed in these two rooms are floor to ceiling cupboards, additional fridge and freezer as well as a wall with a dedicated wine rack, creating the pantry of dreams.
Leave the cellar and make your way back upstairs, across the hallway and through the arched doorway into the Summer Lounge/ Library. Three large picture mullion windows open to the front of the home, letting the sun flood in creating an inviting sanctuary. The home feels very cohesive offering lots of different areas for entertaining but also allowing family their own corner to escape to. The homes Sonos system also adds to the unity. Adjacent to this discover a versatile space, currently used as an office but could make a great toy room or games room for older teenagers.
The deep navy wooden treads of the staircase guide your eye up to the enormous white rimmed, arched mullion window showcasing the full extent of the tall trees in the garden beyond. The intricacies of this home are second to none - lighting on the steps leads you to the first floor.
A tranquil night's sleep can be found in front of you in the Master Suite. Wake up to the mesmerising views of the tree lined street to the front before making you way through the walk-in wardrobe to the en-suite shower room to refresh. Serene views over the garden make this a loo with a view.
Two further bedrooms on this floor, both good size double rooms, are decorated in neutral hues allowing for a peaceful and calming setting making the most of the external views through the classic Georgian apertures.
This floor is completed by the bold family bathroom dressed from floor to ceiling with green slate tiles flecked with golds and whites. The huge mirror allows the light from the window and spotlights to reflect naturally off the white bathroom suite.
A spiral staircase leads to a mezzanine landing nook created under exposed oak beams and Velux window that has a bathroom to one side and bedroom to the other, a teenager's paradise.
Light floods in through the skylights into the charming bedroom with ample space for a double bed and free-standing furniture - spy the convenient under-eave storage in the bedroom and connect with the outdoors by opening any of the windows for a glorious view over the village rooftops and the peaceful Nidd Valley. The shower room is contemporary with corner shower and offers relaxation and privacy from the rest of the home.
The extensive gardens and grounds present the most gloriously tranquil rural retreat to escape to. The garden feels secluded and offers a versatile space for entertaining and day to day living. The standout pampas grass swaying in the breeze and the vibrant greens and reds of mature shrubs, holly bushes, acers and foliage edge the garden providing little nooks and crannies for visiting birds and squirrels.
Carved out from the main lawn explore the paved sunken patio, found through the double doors of the kitchen, where the internal living space expands into its natural environment creating alfresco dining opportunities in the summer months. Rest, unwind and watch the children and pets burn off their energy beneath the trees on the landscaped lawn. Lush and peaceful, the lawn in the winter is sprinkled with leaves from the silver birch, larch, beech and ash trees that provide dappled shade in the summer months. Steps from the patio lead onto a Yorkshire stone flagged path taking you to the courtyard set in front of the triple garage. The fully plastered garage with relevant electrics and utilities, offers fantastic storage for gardening equipment alongside cars and sporting paraphernalia. If you need even more places to hoard items, then make your way upstairs to discover plenty of space complete with Velux windows letting in heaps of natural light. Perhaps this could become an office space, if required.
Sheltered under the handsome oak tree, to the left-hand side of the home, is the detached two-bedroom annexe ideal for family or visiting guests. With separate access from the road as well as its own garden it offers private living for the older generation or a haven for the young adult.
Make your way up the Yorkshire flagged path to the front door and into the open-plan living-dining-kitchen. Vaulted ceilings with feature beams, and windows to both side and front, create a cosy living space for cooking and relaxing in. Ample storage can be found in the cream upper and lower cabinetry with integrated fridge, oven, and hob. Neutrally decorated throughout, with plush carpets and stripped wooden doors, do not take away from the external beauty that is captured through every window.
Continue up two steps and discover the first of the bedrooms, a large double with stand-alone wardrobe. Just off the hallway, that houses additional hanging space and shelving, is the shower room. Large light brown tiles seamlessly flow from floor to walls with a large shower and crisp white toilet and wash hand basin creating serenity and relaxation. Spy the built-in shelving behind the door. The last room is a long, generous size double bedroom with exposed beams and access to the rear courtyard driveway. Currently being used as a gym this shows the annexe's full potential and versatility.
Out and About:
Thompsons Garth stands in the village of Hampsthwaite, 5 miles Northwest of Harrogate, just south of the stunning river Nidd. A thriving community that holds a host of events, has numerous societies to join including Brownies, Dance, Football, Snooker as well as having a primary school, village hall, café, beautiful church, shop, and pub. The spa town of Harrogate is a 10 to 15-minute drive away with huge historic influence, stunning architecture, opportunities for lovely family days with plenty to explore from fantastic shopping, gardens, parks, dining, theatres, leisure facilities, events, and of course good schools.
On the way to Harrogate take a visit to RHS Garden - Harlow Carr. This diverse garden incorporates woodland, streams, lavish and ornamental borders, wildflower meadows and small-scale model gardens that everyone will love to explore. They have seasonal events and workshops, a fantastic garden centre and the well-known Betty's Café Tea Rooms and Shop.
The pretty Market town of Knaresborough, standing on the river Nidd, with its dramatic railway viaduct and castle is just a 20-minute drive away. Traveling further afield will be a breeze as the A59 provides direct routes to the A1 and the M6, Harrogate train station also has trains to London as well as York and Leeds where you can easily get up to Scotland or across country to Manchester.
** For more photos and information, download the brochure on desktop. For your own hard copy brochure, or to book a viewing please call the team **
Council Tax Band: G
Tenure: Freehold
Brochures
BrochureEnergy performance certificate - ask agent
Council TaxA payment made to your local authority in order to pay for local services like schools, libraries, and refuse collection. The amount you pay depends on the value of the property.Read more about council tax in our glossary page.
Band: G
Thompson's Garth, No.24, Hampsthwaite, Harrogate, HG3 2ET
NEAREST STATIONS
Distances are straight line measurements from the centre of the postcode- Harrogate Station3.5 miles
- Hornbeam Park Station4.4 miles
- Starbeck Station4.6 miles
About the agent
Hey,
Nice to 'meet' you! We're Sam Ashdown and Phil Jones, founders of AshdownJones - a bespoke estate agency specialising in selling unique homes in The Lake District and The Dales.
We love a challenge...
Over the last eighteen years we have helped sell over 1000 unique and special homes, all with their very own story to tell, all with their unique challenges.
Our distinctive property marketing services are not right for every home, but those clients we do help consis
Notes
Staying secure when looking for property
Ensure you're up to date with our latest advice on how to avoid fraud or scams when looking for property online.
Visit our security centre to find out moreDisclaimer - Property reference RS0712. The information displayed about this property comprises a property advertisement. Rightmove.co.uk makes no warranty as to the accuracy or completeness of the advertisement or any linked or associated information, and Rightmove has no control over the content. This property advertisement does not constitute property particulars. The information is provided and maintained by AshdownJones, The Dales. Please contact the selling agent or developer directly to obtain any information which may be available under the terms of The Energy Performance of Buildings (Certificates and Inspections) (England and Wales) Regulations 2007 or the Home Report if in relation to a residential property in Scotland.
*This is the average speed from the provider with the fastest broadband package available at this postcode. The average speed displayed is based on the download speeds of at least 50% of customers at peak time (8pm to 10pm). Fibre/cable services at the postcode are subject to availability and may differ between properties within a postcode. Speeds can be affected by a range of technical and environmental factors. The speed at the property may be lower than that listed above. You can check the estimated speed and confirm availability to a property prior to purchasing on the broadband provider's website. Providers may increase charges. The information is provided and maintained by Decision Technologies Limited.
**This is indicative only and based on a 2-person household with multiple devices and simultaneous usage. Broadband performance is affected by multiple factors including number of occupants and devices, simultaneous usage, router range etc. For more information speak to your broadband provider.
Map data ©OpenStreetMap contributors.




