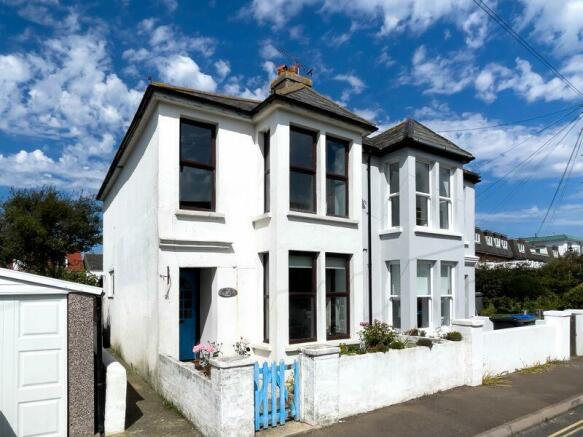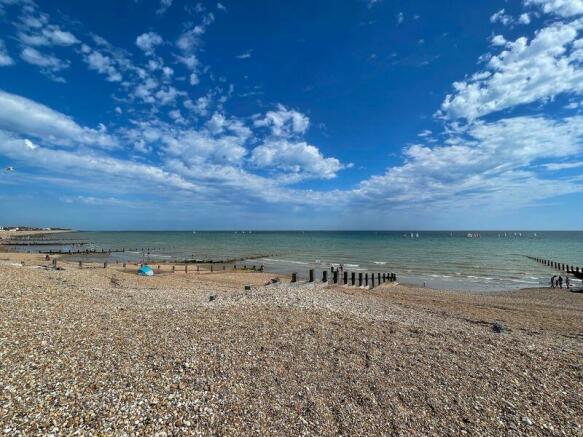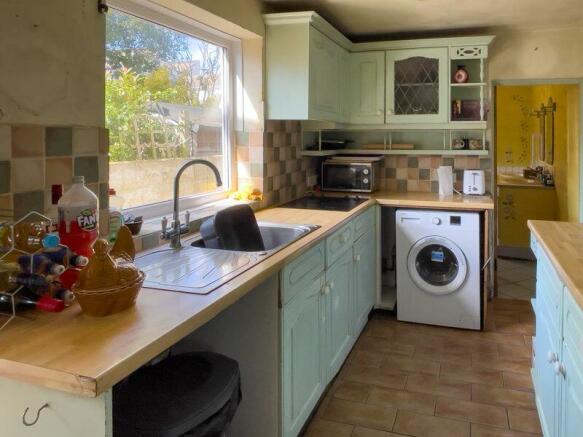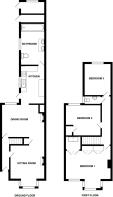Felpham, West Sussex

- PROPERTY TYPE
Semi-Detached
- BEDROOMS
3
- BATHROOMS
1
- SIZE
Ask agent
- TENUREDescribes how you own a property. There are different types of tenure - freehold, leasehold, and commonhold.Read more about tenure in our glossary page.
Freehold
Key features
- PERIOD SEMI-DETACHED COTTAGE
- 3 BEDROOMS, 2 RECEPTIONS
- IN NEED OF MODERNISATION
- 50 YARDS FROM THE BEACH
- 200 YARDS FROM VILLAGE SHOPS
- GAS C/H, uPVC DOUBLE GLAZING
Description
RECESSED PORCH:
with glazed panelled door to:
ENTRANCE HALL:
radiator.
SITTING ROOM:
15' 3'' x 11' 2'' (4.64m x 3.40m)
(the former into wide bay) 'Minster' fireplace surround; archway opening with under-stairs storage/meter cupboard, in turn leading to:
DINING ROOM:
13' 8'' x 11' 9'' (4.16m x 3.58m)
the former narrowing to tiled recess housing wood burning stove; adjacent shelved storage cupboard; wall mounted gas fired boiler; opening to:
KITCHEN:
14' 0'' x 7' 0'' (4.26m x 2.13m)
(maximum measurements over units) range of floor standing drawer and cupboard units with roll edge worktop above; tiled splash backs and wall mounted cabinets over; inset stainless steel sink; space and plumbing for automatic washing machine; integrated double electric oven; space for fridge freezer; glazed panelled stable door to side; radiator; further door to:
BATHROOM/W.C.:
15' 0'' x 6' 10'' (4.57m x 2.08m)
with panelled bath having telephone style mixer tap and hand held shower attachment; twin wash basins inset in vanity unit with cabinets beneath; close coupled low level W.C. with concealed cistern; double radiator; tiled floor.
LANDING:
trap hatch to roof space; radiator.
BEDROOM 1:
15' 0'' x 12' 9'' (4.57m x 3.88m)
into bay; narrowing to 9'7 to face of twin double wardrobe cupboards plus concealed shower cubicle; fully tiled with independent mixer and folding glazed door; radiator.
BEDROOM 2:
12' 0'' x 10' 6'' (3.65m x 3.20m)
radiator.
BEDROOM 3:
11' 0'' x 7' 0'' (3.35m x 2.13m)
SEPARATE W.C.:
with low level suite and wash hand basin.
OUTSIDE AND GENERAL
GARDENS:
The REAR GARDEN faces roughly east and has a depth of approaching 35ft and a width of some 13ft or thereabouts. Laid principally to crazy paved patio with raised ornamental pond and shrub bed with ornamental tree. UTILITY STORE 8'6 x 4'2; WOOD STORE 8'0 x 2'9. Paved side passageway to side entrance in-turn leading to Clyde Road. The FRONT GARDEN comprises concrete path plus central flower bed.
Brochures
Property BrochureFull Details- COUNCIL TAXA payment made to your local authority in order to pay for local services like schools, libraries, and refuse collection. The amount you pay depends on the value of the property.Read more about council Tax in our glossary page.
- Band: D
- PARKINGDetails of how and where vehicles can be parked, and any associated costs.Read more about parking in our glossary page.
- Ask agent
- GARDENA property has access to an outdoor space, which could be private or shared.
- Yes
- ACCESSIBILITYHow a property has been adapted to meet the needs of vulnerable or disabled individuals.Read more about accessibility in our glossary page.
- Ask agent
Felpham, West Sussex
NEAREST STATIONS
Distances are straight line measurements from the centre of the postcode- Bognor Regis Station0.9 miles
- Barnham Station3.2 miles
- Ford Station4.5 miles
About the agent
Specialising in residential sales and valuations, May’s avoids the “jack of all trades” pitfalls and leaves mortgages, surveys management and insurance to the specialists, concentrating on those areas they know best. With a Chartered Surveyor principal with over 40 years’ experience in the area, there can’t be many other estate agents with this level of expertise still selling property for a living! And it is the “personal” attention that the company applies to each and every one of the prop
Industry affiliations

Notes
Staying secure when looking for property
Ensure you're up to date with our latest advice on how to avoid fraud or scams when looking for property online.
Visit our security centre to find out moreDisclaimer - Property reference 12041602. The information displayed about this property comprises a property advertisement. Rightmove.co.uk makes no warranty as to the accuracy or completeness of the advertisement or any linked or associated information, and Rightmove has no control over the content. This property advertisement does not constitute property particulars. The information is provided and maintained by May's, Felpham. Please contact the selling agent or developer directly to obtain any information which may be available under the terms of The Energy Performance of Buildings (Certificates and Inspections) (England and Wales) Regulations 2007 or the Home Report if in relation to a residential property in Scotland.
*This is the average speed from the provider with the fastest broadband package available at this postcode. The average speed displayed is based on the download speeds of at least 50% of customers at peak time (8pm to 10pm). Fibre/cable services at the postcode are subject to availability and may differ between properties within a postcode. Speeds can be affected by a range of technical and environmental factors. The speed at the property may be lower than that listed above. You can check the estimated speed and confirm availability to a property prior to purchasing on the broadband provider's website. Providers may increase charges. The information is provided and maintained by Decision Technologies Limited. **This is indicative only and based on a 2-person household with multiple devices and simultaneous usage. Broadband performance is affected by multiple factors including number of occupants and devices, simultaneous usage, router range etc. For more information speak to your broadband provider.
Map data ©OpenStreetMap contributors.




