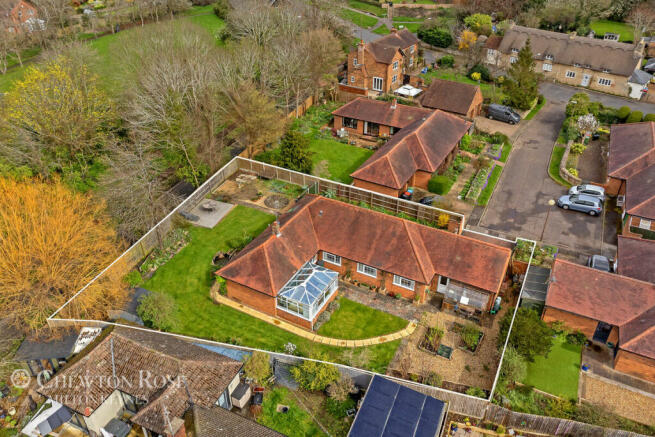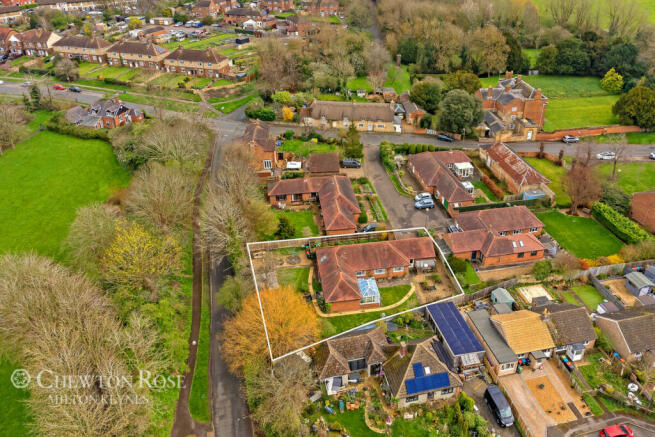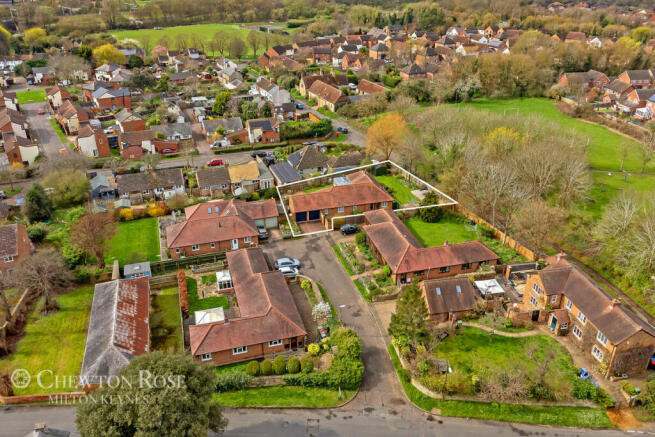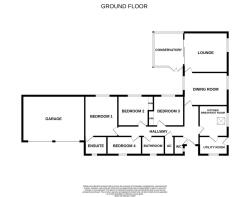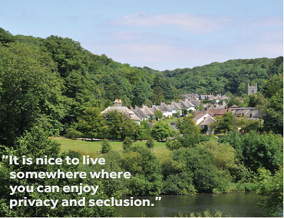
Rickyard Close, Bradwell Village

- PROPERTY TYPE
Bungalow
- BEDROOMS
4
- BATHROOMS
3
- SIZE
Ask agent
- TENUREDescribes how you own a property. There are different types of tenure - freehold, leasehold, and commonhold.Read more about tenure in our glossary page.
Freehold
Key features
- DETACHED BUNGALOW
- FOUR BEDROMS
- SEPARATE DINING ROOM
- CONSERVATORY
- UTILITY ROOM
- STUNNING WRAPAROUND GARDEN
- DOUBLE GARAGE
- SOUGHT AFTER LOCATION
Description
New to the market, this stunningly presented four bedroom detached bungalow is situated in a quiet no through road in Bradwell Village. Occupying a corner plot which is very private and not overlooked, this detached property has been considerately updated and benefits from accommodation set over a single floor comprising a well appointed kitchen with stone counter tops, separate utility room and dining room, dual aspect lounge and conservatory, four bedrooms with ensuite facilities to the principal bedroom and a family bathroom.
Externally the property boasts a private secure wraparound garden, well stocked with mature shrubs and trees, wooden shed, pond with bridge over, decked area, greenhouse and vegetable beds. To the front elevation there is off road parking in front of the attached double garage.
A stunning property in a quiet location, with a superb private mature garden, book your viewing appointment today through Chewton Rose estate agents to fully appreciate all that this property has to offer.
Entrance Hall
Door from the front elevation, doors into the dining room, kitchen, bedrooms and cloakroom, storage cupboard, carpeted.
Kitchen
11'9 x 9'9
Glazed door from the entrance hall, UPVC double glazed window to the side elevation, double glazed roof light, a range of modern wall and floor units with stone work surface over and matching upstands, inset sink with mixer tap over, space for a fridge freezer.
Utility
9'9 x 5'9
Glazed door from the kitchen, UPVC double glazed window to the front elevation, a range of wall and floor units with stone counter tops over matching those in the kitchen, inset sin with mixer tap over, space and plumbing for a washing machine, space for a fridge, UPVC obscured double glazed door to the side elevation accessing the wraparound garden.
Dining Room
15'2 x 10'9
Glazed door from the entrance hall, dual aspect UPVC double glazed windows to the side elevations, door into lounge, carpeted.
Lounge
15'1 x 14'2
Glazed door from the dining room, dual aspect with a UPVC double glazed window to the side elevation and double glazed sliding door into the conservatory, feature fireplace, carpeted.
Conservatory
14'0 x 10'1
Double glazed sliding doors from the lounge, UPVC double glazed windows to three sides over a dwarf brick wall, double glazed French doors accessing the garden, tiled flooring.
Cloakroom
Door from the hallway, two piece suite comprising a hand wash basin with tiled splashback and storage below, and low level toilet with close coupled cistern and push button flush, heated towel rail.
Principal Bedroom
14'9 x 10'10
Door from the hallway, UPVC double glazed window to the rear elevation, built in wardrobes, door into the ensuite, carpeted.
Ensuite
Door from the principal bedroom, UPVC obscure double glazed window to the front elevation, tiled walls, three piece suite comprising double length shower cubicle, vanity unit with inset hand wash basin and storage below, and low level toilet with concealed cistern and push button flush.
Bedroom Two
11'5 x 9'6
Door from the hallway, UPVC double glazed window to the rear elevation, built in wardrobe, carpeted.
Bedroom Three
11'5 x 8'11
Door from the hallway, UPVC double glazed window to the rear elevation, built in wardrobe, carpeted.
Bedroom Four
10'6 x 5'9
Door from the hallway, UPVC double glazed window to the front elevation, carpeted.
Bathroom
Door from the hallway, UPVC obscure double glazed window to the front elevation, tiled walls, three piece suite comprising panelled bath, pedestal hand wash basin and low level toilet with close coupled cistern, tiled flooring.
Disclaimer
Chewton Rose Estate Agents is the seller's agent for this property. Your conveyancer is legally responsible for ensuring any purchase agreement fully protects your position. We make detailed enquiries of the seller to ensure the information provided is as accurate as possible. Please inform us if you become aware of any information being inaccurate.
Brochures
Brochure 1Council TaxA payment made to your local authority in order to pay for local services like schools, libraries, and refuse collection. The amount you pay depends on the value of the property.Read more about council tax in our glossary page.
Ask agent
Rickyard Close, Bradwell Village
NEAREST STATIONS
Distances are straight line measurements from the centre of the postcode- Milton Keynes Central Station1.2 miles
- Wolverton Station1.3 miles
- Bletchley Station4.4 miles
About the agent
Milton Keynes is famous for being one of the UK's 'new towns'. While it used to be known for its concrete cow statues and roundabouts, it's now one of the fastest growing towns in the UK. There's plenty to get excited about in this exciting town, including superb shopping, entertainment, sports clubs and days out. The town has a flourishing arts and music scene, as well as a great range of cafes, bars and clubs.
Wondering where to look for your next home? West Milton
Industry affiliations

Notes
Staying secure when looking for property
Ensure you're up to date with our latest advice on how to avoid fraud or scams when looking for property online.
Visit our security centre to find out moreDisclaimer - Property reference 10806_CWR080609692. The information displayed about this property comprises a property advertisement. Rightmove.co.uk makes no warranty as to the accuracy or completeness of the advertisement or any linked or associated information, and Rightmove has no control over the content. This property advertisement does not constitute property particulars. The information is provided and maintained by Chewton Rose, Milton Keynes. Please contact the selling agent or developer directly to obtain any information which may be available under the terms of The Energy Performance of Buildings (Certificates and Inspections) (England and Wales) Regulations 2007 or the Home Report if in relation to a residential property in Scotland.
*This is the average speed from the provider with the fastest broadband package available at this postcode. The average speed displayed is based on the download speeds of at least 50% of customers at peak time (8pm to 10pm). Fibre/cable services at the postcode are subject to availability and may differ between properties within a postcode. Speeds can be affected by a range of technical and environmental factors. The speed at the property may be lower than that listed above. You can check the estimated speed and confirm availability to a property prior to purchasing on the broadband provider's website. Providers may increase charges. The information is provided and maintained by Decision Technologies Limited.
**This is indicative only and based on a 2-person household with multiple devices and simultaneous usage. Broadband performance is affected by multiple factors including number of occupants and devices, simultaneous usage, router range etc. For more information speak to your broadband provider.
Map data ©OpenStreetMap contributors.
