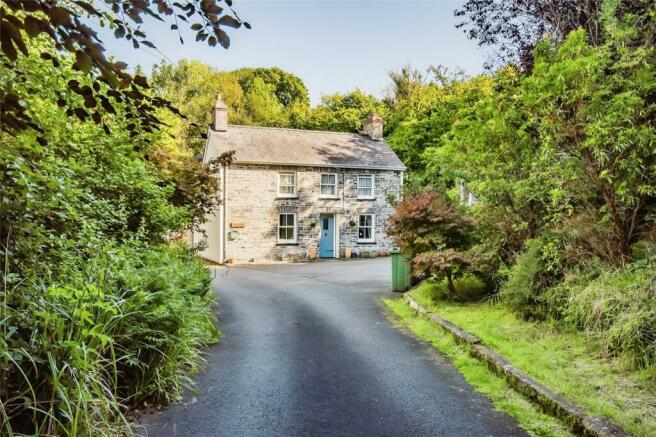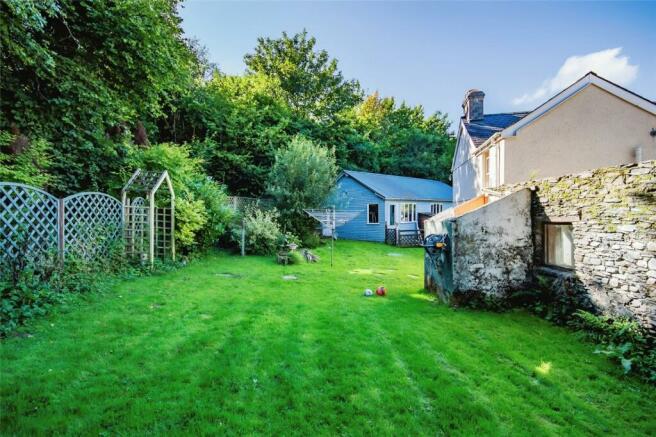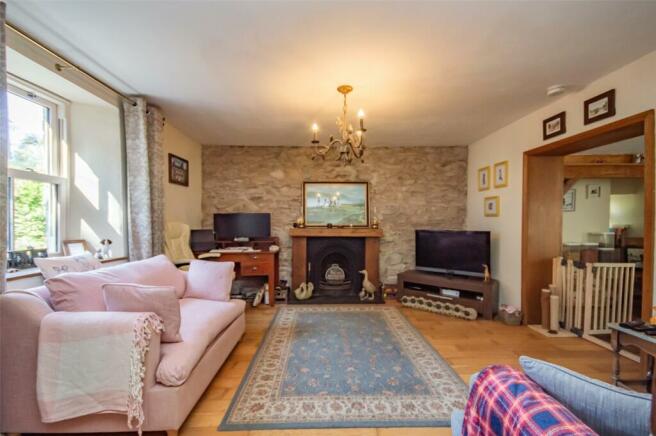Llanybydder, Llanybydder, SA40

- PROPERTY TYPE
Detached
- BEDROOMS
4
- BATHROOMS
1
- SIZE
Ask agent
- TENUREDescribes how you own a property. There are different types of tenure - freehold, leasehold, and commonhold.Read more about tenure in our glossary page.
Freehold
Description
•CHARACTER DETACHED COTTAGE & Outbuildings
**3D Tour available online**
• Edge Of Village Location
• Well Presented
• Mature Gardens
• Former Smithy and Large Workshop/Office
• Only 5 Miles Lampeter
Main Description:
Felin Ganol is a character 4-bed detached cottage located on the edge of the popular market village of Llanybydder offering all the basic amenities, with easy access to Lampeter and Carmarthen. The period property has many features including outbuildings with potential for conversion (STP). It is off the main road through the village and down a private macadamized lane.
The property which comprises of a character stone and slate construction offers cosy accommodation with solid oak floors, bespoke kitchen, gas LPG heating with modern Victorian style radiators and double-glazed Victorian sliders. The accommodation provides as follows:
Lounge (19'9" x 13'7")
Entered via door to front, oak flooring, feature wall, radiator, window to front, open fireplace (currently not in use), access to first floor, BT point, door to:
Reception (13'7" x 8'2")
Oak flooring, radiator, window to front, hidden fireplace (not in use)
Kitchen/ diner (25'2" x 7'3")
Quarry tiled floor, fitted with a range of bespoke wall and base units with oak worktop surfaces, Belfast sink with mixer taps, plumbing with space for washing machine and dryer, gas range cooker, built in cupboards and pantry, attractive inglenook surround, nook for additional storage, space for dining table, windows to rear and side aspect, stable door to patio.
First floor landing
Built-in store and airing cupboards with access to gas boiler, oak flooring, doors to:
Bathroom (7'4" x 6'3")
Low level flush WC, feature cabinet with basin, built-in tiled shower cubicle, part tongue and groove pine panelled walls, freestanding bath with mixer taps and shower, radiator, window to side.
Bedroom 1 (13'9" x 9'7")
Wood flooring, front and side aspect windows, radiator, fireplace (not in use)
Bedroom 2 (13'5" x 8'4")
Wood flooring, front aspect window, radiator, fireplace (not in use)
Bedroom 3 (11'2" x 6'3")
Dormer room with wood flooring, rear aspect window, radiator
Bedroom 4 (6'6" x 6'6")
Wood flooring, front aspect window, radiator
Externally:
From the kitchen stable door there is a large, fenced patio overlooked by a stone built former smithy and a traditional outside ‘ty bach’, generous fenced mature gardens, access to sunken LPG tank, workshop/office measuring approximately 40' x 20', offering enormous potential subject to planning consents. Gate with access to a parcel of woodland that wraps around the rear of the workshop. The driveway is bordered with mature trees, shrubs and an apple tree.
Former Smithy (24'4" x 11'11")
Accessed via two doors, with original fireplace and surround, having excellent potential for conversion (subject to the necessary planning consents required).
Workshop/Office (38'7" x 19'0")
Double glazed windows, storage area (24'8" x 19'0"), doors to offices (13'6 x 8'10" and 13'6 x 9'10), double-glazed French doors leading out to the tarmac driveway, electric heater, BT point.
Please note
The owners inform us, that there is a historical public footpath running through the garden and the neighbouring property has right of way access over the driveway. Please ask the agents for further details.
Viewing
Strictly by appointment only.
EER Rating - 53
Council Tax Band - D
Council TaxA payment made to your local authority in order to pay for local services like schools, libraries, and refuse collection. The amount you pay depends on the value of the property.Read more about council tax in our glossary page.
Band: D
Llanybydder, Llanybydder, SA40
NEAREST STATIONS
Distances are straight line measurements from the centre of the postcode- Llanwrda Station14.5 miles
About the agent
John Francis sold more properties in South West Wales' SA post code in 2021 than any other agent. (Portal Verified Data)
John Francis Estate Agent has been serving the property needs of customers since 1873 and annually we sell more properties in the SA post code than any other agent.
If you have a property to sell or let, or are looking for your next home, we have the experience and expertise to help. We have an extensive 19 strong sales branch network throughout West Wales and 5
Industry affiliations



Notes
Staying secure when looking for property
Ensure you're up to date with our latest advice on how to avoid fraud or scams when looking for property online.
Visit our security centre to find out moreDisclaimer - Property reference LAM230098. The information displayed about this property comprises a property advertisement. Rightmove.co.uk makes no warranty as to the accuracy or completeness of the advertisement or any linked or associated information, and Rightmove has no control over the content. This property advertisement does not constitute property particulars. The information is provided and maintained by John Francis, Lampeter. Please contact the selling agent or developer directly to obtain any information which may be available under the terms of The Energy Performance of Buildings (Certificates and Inspections) (England and Wales) Regulations 2007 or the Home Report if in relation to a residential property in Scotland.
*This is the average speed from the provider with the fastest broadband package available at this postcode. The average speed displayed is based on the download speeds of at least 50% of customers at peak time (8pm to 10pm). Fibre/cable services at the postcode are subject to availability and may differ between properties within a postcode. Speeds can be affected by a range of technical and environmental factors. The speed at the property may be lower than that listed above. You can check the estimated speed and confirm availability to a property prior to purchasing on the broadband provider's website. Providers may increase charges. The information is provided and maintained by Decision Technologies Limited.
**This is indicative only and based on a 2-person household with multiple devices and simultaneous usage. Broadband performance is affected by multiple factors including number of occupants and devices, simultaneous usage, router range etc. For more information speak to your broadband provider.
Map data ©OpenStreetMap contributors.



