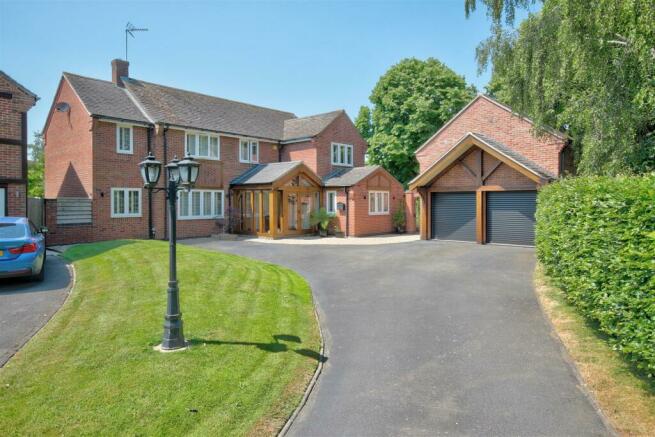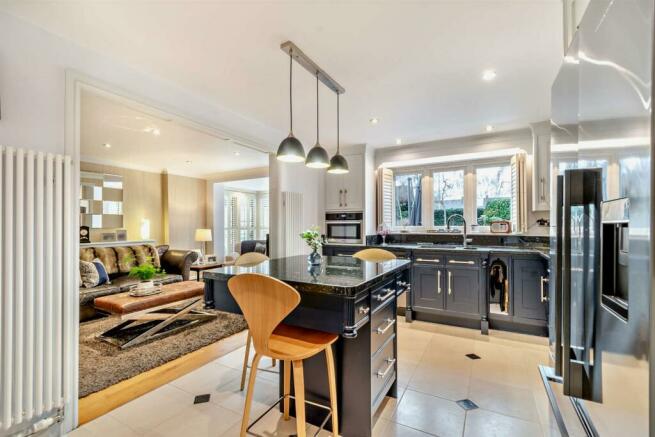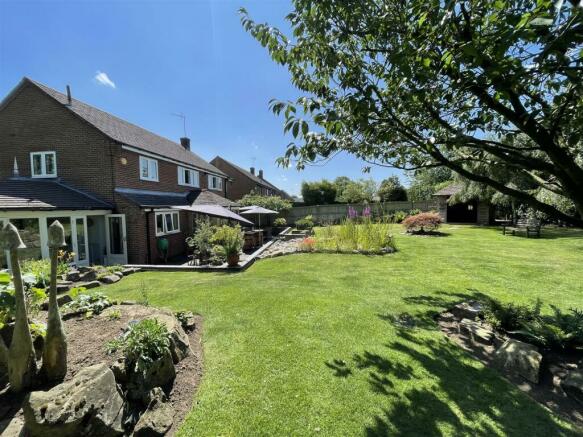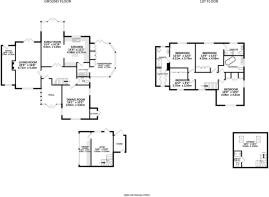
Rochester Close, Kibworth Harcourt, Leicestershire

- PROPERTY TYPE
Detached
- BEDROOMS
4
- BATHROOMS
3
- SIZE
2,531 sq ft
235 sq m
- TENUREDescribes how you own a property. There are different types of tenure - freehold, leasehold, and commonhold.Read more about tenure in our glossary page.
Freehold
Key features
- Impeccably presented & double glazed throughout, majority windows with bespoke shutters
- Popular location
- Oak framed reception porch
- Sitting room, study, family room, dining room, conservatory
- Mark Wilkinson kitchen and utility
- Principal bedroom with ensuite and dressing room
- Guest bedroom with ensuite shower room
- Two further double bedrooms
- Family bathroom
- Detached gym with first floor studio and shower room above, and attached stores
Description
Accommodation - A beautiful, welcoming oak framed reception porch has a vaulted ceiling with exposed oak beams, glazed French doors, full height windows, limestone flooring and a built-in storage cupboards. The entrance hall has spotlights, a contemporary radiator, double doors to the living kitchen, door to the sitting room, oak framed stairs to the first-floor and oak flooring. A downstairs cloakroom has a low flush WC, wash hand basin and oak flooring.
The stunning sitting room has a window to the front elevation and French doors to the rear elevation, spotlights, a feature fireplace with gas living flame effect fire, oak flooring, and has a door through to the study. The study has a window to the front, a door to the rear elevation and garden, spotlights and oak flooring.
The family room leads off the hallway and has oak framed French doors and full height windows leading onto the garden, spotlights, oak flooring, and a radiator with cover. This room is open plan to a superb dining kitchen with bespoke Mark Wilkinson kitchen with shaker style solid wood eye and base level units and soft closing drawers with granite worktops over and a window to the rear elevation. High quality integrated appliances include a Fisher and Paykel American style fridge freezer with cupboards above and larder cupboard to the side, Miele five ring gas hob with Miele oven under, tiled splashback and extractor hood over, built in Miele microwave, Fisher and Paykel dishwasher and a one and a quarter stainless steel undermounted sink and granite drainer unit with a Quooker instant hot water tap. There is an island with granite worktop and three pendant lights over, and a breakfast bar with storage beneath. In addition, there is a contemporary floor to ceiling radiator, display cabinets with feature under counter lighting and a tiled floor. A utility room has a matching floor to the kitchen, a glazed door to the garden room, matching cabinetry to the kitchen with granite worktops, a stainless-steel sink, tiled splashbacks, Miele washing machine and a Miele tumble dryer.
A garden room has superb views over the garden and has a built-in cabinet with room to house a television with storage and shelving below and above, a tiled floor and a door leading to the rear elevation and patio entertaining area and garden beyond.
The first floor galleried landing has a window to the front elevation and spotlights. The principal bedroom suite has a window to the front, spotlights, wood laminate effect flooring and benefits from a beautiful ensuite shower room with a double shower cubicle with a rainforest shower head and personal shower, low flush WC, wash hand basin with mirror over, heated chrome towel rail, part tiled walls and tiled floor. An extensive dressing area has four double wardrobes and spotlights. Bedroom two has a window to the rear, spotlights, wood flooring, built in wardrobes and drawers and also has an ensuite shower room with double shower cubicle with rainforest shower head and personal shower, wash hand basin with cupboard under, low flush WC, heated chrome towel rail, part tiled walls and tiled floor. Bedroom three has a dual aspect, built in wardrobes and matching bedside tables and wood flooring. Bedroom four has a window to the front and extensive built in wardrobes. Completing the accommodation is a stunning family bathroom with a low flush WC, contemporary wash hand basin with cupboard and shelving under, a beautiful cast iron freestanding slipper bath with chrome mixer tap, heated chrome towel rail, part tiled walls and tiled flooring.
Outisde - To the front of the property is a sweeping tarmac driveway providing car standing for numerous vehicles, flanked by stripped lawns, a traditional lamppost and beech hedging. The garage has been cleverly converted into a separate annexe, which still provides storage behind twin electric shutter doors. A door provides access into a downstairs area currently used as a gym which has spotlights and hard flooring, a picture window and glazed door overlooking the garden. A return oak staircase rises to the first floor studio which has a vaulted ceiling, spotlights, Velux window to the rear elevation and an ensuite shower room with shower cubicle, wash hand basin, low flush WC and fully tiled walls and flooring.
To the rear are beautifully landscaped gardens mainly laid to lawn with a range of herbaceous borders and rockeries, beautiful Acer plants, and a sweeping gravelled pathway leading to a wooden summerhouse. Black wrought gates set within brick pillars provide access to back round to the front. In addition, there is a wooden log store with pitched tiled roof, and a further wooden storage shed. A superb wrap around patio area has brick walled boundaries, outdoor lighting and steps up to the garden. The southwest facing garden can be accessed from the sitting room, family room, garden room and office is undoubtedly the principal feature of this fine family home. The garden has fenced and high hedge boundaries providing a good degree of privacy.
Location - Kibworth is a thriving village, popular with young families and retired couples alike because of a strong community sprit centred around an excellent range of amenities which includes sporting and recreational facilities and includes cricket, golf, bowls and tennis clubs. There is excellent schooling within the area in both the state and private sector. Shopping is catered for with local shops and delicatessen which caters for all day to day needs. There is also a Dr’s surgery and popular public houses and restaurants.
Property Information - Tenure: Freehold
Local Authority: Harborough District Council
Tax Band: F
SERVICES: The property is offered to the market with all mains services and gas-fired central heating.
Brochures
Brochure - Rochester Close, Kibworth Harcourt- COUNCIL TAXA payment made to your local authority in order to pay for local services like schools, libraries, and refuse collection. The amount you pay depends on the value of the property.Read more about council Tax in our glossary page.
- Band: F
- PARKINGDetails of how and where vehicles can be parked, and any associated costs.Read more about parking in our glossary page.
- Yes
- GARDENA property has access to an outdoor space, which could be private or shared.
- Yes
- ACCESSIBILITYHow a property has been adapted to meet the needs of vulnerable or disabled individuals.Read more about accessibility in our glossary page.
- Ask agent
Rochester Close, Kibworth Harcourt, Leicestershire
Add your favourite places to see how long it takes you to get there.
__mins driving to your place

Your Local Estate Agent in Market Harborough
Our Market Harborough office is conveniently located in the heart of this historic market town on Church Street. If you're looking for a property or looking to sell in the Market Harborough, Leicestershire or Northamptonshire area - this is the branch for you.
Selling?We have a dedicated team with a wealth of knowledge and experience of selling a wide range of properties from terraced houses to country estates in this remarkable market town of Market Harborough and its surrounding villages set in the glorious Leicestershire and Northamptonshire countryside.
With our experience and understanding of the Market Harborough area, you can trust James Sellicks Estate Agents to sell your house for the best price possible with professionalism, experience and a customer service which is unrivalled - read for yourself our reviews from our many happy clients
Estate Agency at its BestOur experienced and dedicated team with vast local knowledge has helped us become the No 1 estate agent in Leicestershire, Rutland and Northamptonshire.
Your mortgage
Notes
Staying secure when looking for property
Ensure you're up to date with our latest advice on how to avoid fraud or scams when looking for property online.
Visit our security centre to find out moreDisclaimer - Property reference 32940724. The information displayed about this property comprises a property advertisement. Rightmove.co.uk makes no warranty as to the accuracy or completeness of the advertisement or any linked or associated information, and Rightmove has no control over the content. This property advertisement does not constitute property particulars. The information is provided and maintained by James Sellicks Estate Agents, Market Harborough. Please contact the selling agent or developer directly to obtain any information which may be available under the terms of The Energy Performance of Buildings (Certificates and Inspections) (England and Wales) Regulations 2007 or the Home Report if in relation to a residential property in Scotland.
*This is the average speed from the provider with the fastest broadband package available at this postcode. The average speed displayed is based on the download speeds of at least 50% of customers at peak time (8pm to 10pm). Fibre/cable services at the postcode are subject to availability and may differ between properties within a postcode. Speeds can be affected by a range of technical and environmental factors. The speed at the property may be lower than that listed above. You can check the estimated speed and confirm availability to a property prior to purchasing on the broadband provider's website. Providers may increase charges. The information is provided and maintained by Decision Technologies Limited. **This is indicative only and based on a 2-person household with multiple devices and simultaneous usage. Broadband performance is affected by multiple factors including number of occupants and devices, simultaneous usage, router range etc. For more information speak to your broadband provider.
Map data ©OpenStreetMap contributors.





