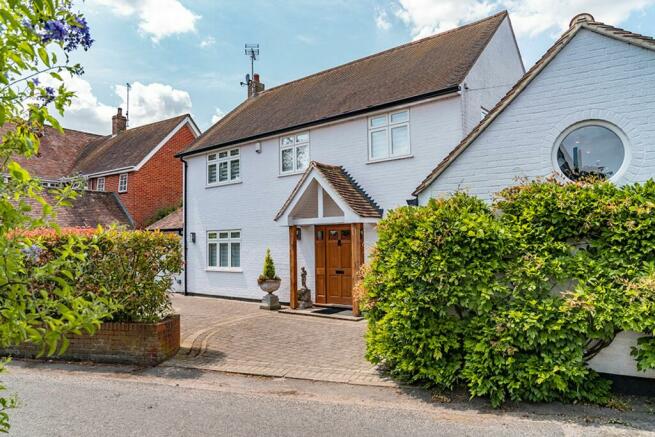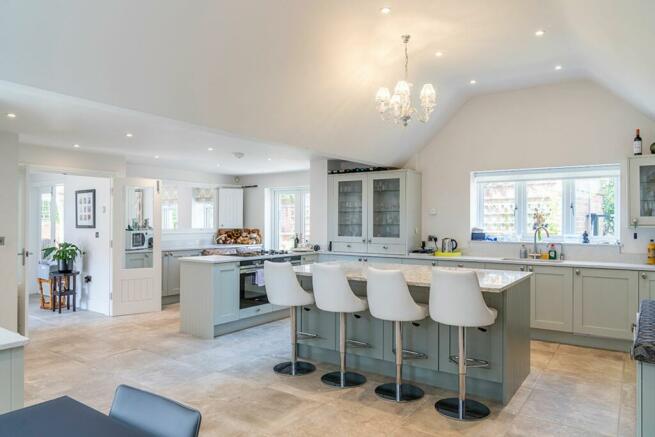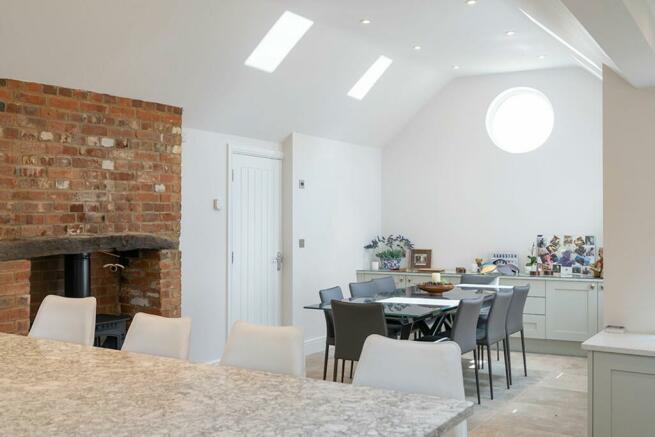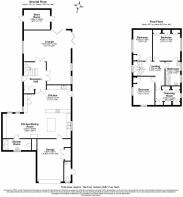
Beehive Cottage Swan Lane

- PROPERTY TYPE
Cottage
- BEDROOMS
4
- BATHROOMS
2
- SIZE
2,097 sq ft
195 sq m
- TENUREDescribes how you own a property. There are different types of tenure - freehold, leasehold, and commonhold.Read more about tenure in our glossary page.
Freehold
Key features
- Beautifully refurbished four bedroom detached family home in the heart of the village
- Elegantly designed and decorated throughout
- Wonderfully light and spacious kitchen & family living space with island and vaulted ceiling
- Ground and first floor double size shower rooms with additional outdoor wc
- Large single garage and considerable off street parking
- Spacious triple aspect lounge with feature fireplace and dual aspect concertina patio doors opening to courtyard garden
- Immediately available and offered with no onward chain
Description
Nestled in the heart of Stock village, Beehive Cottage is perfectly situated to enjoy walks to the woods and surrounding countryside, the pub/ restaurants, village shops, hairdresser and coffee shop which make Stock such a wonderful place to live.
Immediately available, Beehive is a immaculately refurbished property, set in a uniquely shaped plot, and just the most gorgeous, light and airy home, which is honestly a joy to step into. The house was completely renovated 8 years ago so has character but with a modern feel, especially in the main kitchen/lving room.
To the front, the property provides two parking areas for multiple vehicles as well as a large garage for one car. Hedged borders set the house back from the lane and the most wonderful old wisteria climbs up the frontage of the right side of the house in early summer.
The house itself has been beautifully and thoughtfully refurbished and offers an unexpected contemporary and open plan feel. From the moment you set foot into the hallway, your eyes are drawn through two sets of double glazed doors to the reception areas, and on through to the courtyard back garden.
Walking into the kitchen and family living space, you are immediately struck by how much natural light floods in from the multiple skylights and windows. A double height vaulted ceiling, running front to back above the dining area and main kitchen, gives the overall feeling of spaciousness and modern living. A stunning red brick fireplace with a gas log burner is the focal point of the room.
This is a beautifully appointed kitchen and dining space with plenty of storage and a large island. There is a serving hatch between the kitchen and the dining area in the lounge. Additionally, a door also leads through to the garage from the kitchen and another door opens to a generous double shower room and wc.
The reception room has triple aspect windows allowing natural light to fill the space, with two sets of patio doors opening to the rear courtyard garden. The focal point of the room is an elegant gas effect fire.
Upstairs, a spacious landing and lots of windows continue the light and airy feel of this lovely property. Four light filled bedrooms come off the landing with lots of carefully planned and beautifully designed built-in storage. Recently refurbished in an elegant hotel style, the fully tiled family bathroom is Jack and Jill style with doors to the landing and the master bedroom. The fourth bedroom is currently fitted out as a dressing room.
Further to the house, there is an additional outdoor wc and at the other end of the house, a storage room with doors each end - one to the front garden and one to the rear.
Stock is a picturesque and charming rural village located in the county of Essex. Nestled amidst rolling green fields and surrounded by idyllic countryside, it exudes a timeless beauty that captivates visitors and residents alike, encouraging country walks and visits to local places of interest. With a population of around 2000, this friendly community embodies the quintessential English village spirit.
The heart of Stock is its historic High Street, lined with traditional timber-framed buildings that have stood for centuries. The architecture reflects the village's rich heritage, offering a glimpse into its past.
The village enjoys many events throughout the year - the Stock Flower Festival, Christmas Fayre, Windmill openings, street parties for national celebrations. The Tour of Britain cycle race recently visited the village as part of its route. The pubs and restaurants often hold special evenings with live music and quiz nights.
"When you buy in Stock, you are buying much more than bricks & mortar"
Ten minutes from Billericay or Ingatestone Rail Station, or alternatively fifteen minutes from Chelmsford, Stock is perfectly located to enjoy country living with every amenity you need close by. The A12 is five minutes from the village centre.
Stock has four amazing pub restaurants, Greenwoods Spa & Hotel, along with a cafe/bistro, award winning hairdresser and florist (with school for floristry lessons), two village shops, library and several churches. Villagers enjoy the many social and sports clubs and there is a strong sense of community. There is Crondon Park Golf Club on the edge of the village that is also a wedding venue.
Stock has its own doctors’ surgery which has a pharmacy inside. It is on the number 300 Bus Route which takes you quickly to either Billericay, Basildon or Chelmsford.
Stock has both a primary and it's very own Ofsted Outstanding Rated Pre-School. Nearby are extremely good primary and senior schools (see our website for more information) in both Chelmsford, Brentwood & Southend.
EPC Rating: D
Kitchen, Family & Dining Room
8.86m x 6.81m
A chef or baker's dream kitchen! Fully fitted with a variety of different storage options and many integrated appliances (incl. Siemens dishwasher). Two Siemens ovens and two Siemens induction hobs and a two gas ring hob, along with a hot water tap, opening onto family and dining area and featuring a lovely red brick fireplace inset with a gas log burner.
Lounge and further dining area
7.03m x 6.11m
Delightful triple aspect living room and additional dining area with feature fireplace inset with gas coal effect fire overlooking the sunny courtyard garden. There is a serving hatch between the dining area and kitchen. Glazed internal double doors, plus one single glazed door into the dining area.
Ground Floor Shower Room
Large walk in shower with mostly tiled surround, WC and basin with unit. Heated towel rail
Outside WC
Useful outside wc - could be converted to a doggy washroom perhaps.
Bedroom One
4.03m x 3.56m
Extensive range of fitted wardrobes. Access to Jack & Jill en-suite shower room. Window overlooking courtyard garden.
Bedroom Two
3.7m x 2.77m
Dual aspect room. Fitted wardrobes.
Bedroom Three
4.03m x 2.45m
Window to front aspect.
Bedroom Four
3.24m x 2.43m
Currently used as a dressing room with extensive range of fitted wardrobes.
Shower Room
3.12m x 1.92m
Fitted with quality four piece suite. Tiled. Heated towel rail.
Garage
5.53m x 4.36m
Single garage with remotely controlled door and internal door providing access to the kitchen.
Storage Room
3.4m x 2.58m
Useful storage room which can be accessed from the front and rear aspect.
Garden
Delightful sunny and most attractive South West facing courtyard garden which has been designed and planted to provide year round interest and colour as well as an enviably sheltered sun trap .
- COUNCIL TAXA payment made to your local authority in order to pay for local services like schools, libraries, and refuse collection. The amount you pay depends on the value of the property.Read more about council Tax in our glossary page.
- Ask agent
- PARKINGDetails of how and where vehicles can be parked, and any associated costs.Read more about parking in our glossary page.
- Yes
- GARDENA property has access to an outdoor space, which could be private or shared.
- Private garden
- ACCESSIBILITYHow a property has been adapted to meet the needs of vulnerable or disabled individuals.Read more about accessibility in our glossary page.
- Ask agent
Beehive Cottage Swan Lane
Add your favourite places to see how long it takes you to get there.
__mins driving to your place

Chalmers specialise in properties in and around the pretty and popular village of Stock in Essex. As the only agent based in the village, we have the local knowledge and experience to help buyers, sellers and landlords alike. We offer a professional and personal service at competitive rates of commission backed by membership of the National Association of Estate Agents.
Your mortgage
Notes
Staying secure when looking for property
Ensure you're up to date with our latest advice on how to avoid fraud or scams when looking for property online.
Visit our security centre to find out moreDisclaimer - Property reference 2333b2b1-9a34-40ee-9278-2b3f5dc4b791. The information displayed about this property comprises a property advertisement. Rightmove.co.uk makes no warranty as to the accuracy or completeness of the advertisement or any linked or associated information, and Rightmove has no control over the content. This property advertisement does not constitute property particulars. The information is provided and maintained by Chalmers Agency, Stock. Please contact the selling agent or developer directly to obtain any information which may be available under the terms of The Energy Performance of Buildings (Certificates and Inspections) (England and Wales) Regulations 2007 or the Home Report if in relation to a residential property in Scotland.
*This is the average speed from the provider with the fastest broadband package available at this postcode. The average speed displayed is based on the download speeds of at least 50% of customers at peak time (8pm to 10pm). Fibre/cable services at the postcode are subject to availability and may differ between properties within a postcode. Speeds can be affected by a range of technical and environmental factors. The speed at the property may be lower than that listed above. You can check the estimated speed and confirm availability to a property prior to purchasing on the broadband provider's website. Providers may increase charges. The information is provided and maintained by Decision Technologies Limited. **This is indicative only and based on a 2-person household with multiple devices and simultaneous usage. Broadband performance is affected by multiple factors including number of occupants and devices, simultaneous usage, router range etc. For more information speak to your broadband provider.
Map data ©OpenStreetMap contributors.





