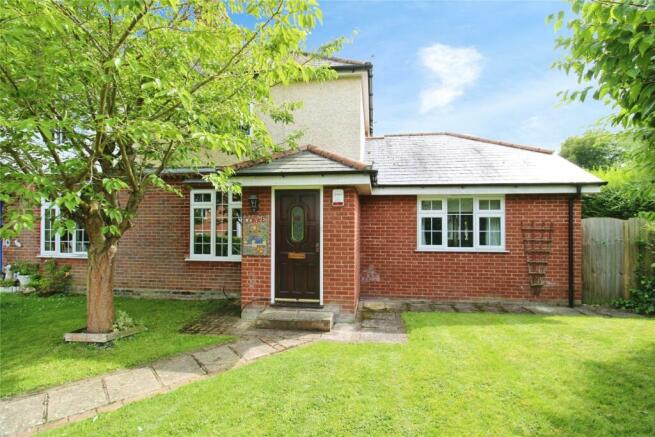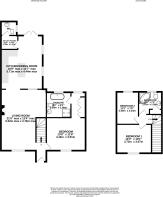
Bull Lane, Long Melford, Sudbury, CO10

- PROPERTY TYPE
Semi-Detached
- BEDROOMS
3
- BATHROOMS
2
- SIZE
Ask agent
- TENUREDescribes how you own a property. There are different types of tenure - freehold, leasehold, and commonhold.Read more about tenure in our glossary page.
Freehold
Key features
- Three bedroom semi detached house
- Close proximity to town
- Open-plan reception area
- Extended kitchen/diner
- Ground floor cloakroom
- Ideal for downsizing
Description
This gas centrally heated accommodation is composing of a glazed door into entrance hall with stairs rising to the first floor landing and beneath doors give way. The sitting room, set to the left hand side - once two rooms it has now been knocked through into one open space to incorporate what would have been an original dining room and sitting room. The room is bright and spacious with a feature fireplace set to the far wall and a further door leading through into the extended kitchen/breakfast room beyond. The kitchen/breakfast consists of work surface on two sides with a central island unit, an array of storage cupboards set both above and below the work surface which provides space for and house several appliances including a free-standing fridge/freezer with eye-level oven and induction hob with stainless steel extractor fan above. There are windows and French doors overlooking and providing access out onto the patio garden beyond, it also provides access into the utility room which is set to the rear of the property. The utility has additional work surface and storage space with a further door leading off to the cloakroom. The ground floor accommodation is then concluded by a bedroom which is located off the entrance hall to the right hand side and is of generous size and enjoys its own fitted wardrobes, dressing area and separate en-suite comprising a stand alone bath with walk-in shower cubicle, tiled surrounds, wash hand basin, WC and finished with a wall mounted stainless steel heated towel rail.
Stairs rise to the first floor landing which provides access to two bedrooms and the family bathroom. The master bedroom is set to the front of the property and enjoys some character features including an original style fireplace with bedroom two being set to the rear overlooking the gardens. The bathroom is also set to the rear and is of a generous size consisting of a corner bath with part wood panelling and part tiled surrounds with a wash hand basin, WC, frosted window to the rear aspect and finished with a wall mounted heated towel rail.
Outside
The property is screened by a large mature hedge which provides privacy to both the front and the rear. The front gardens are predominantly laid to lawn whilst the rear has been designed with low-maintenance in mind and is predominantly paved with a few raised flower beds. The garden and off street parking is set towards the end of the plot which is accessed off Shaw Road and provides generous parking for several vehicles in addition to single garage set at the end of the driveway complete with power and lighting.
Location
The property is situated in the historic village of Long Melford, a popular village with a good range of local amenities including boutique shops and galleries, cafes, public houses and restaurants. Both Melford Hall and Kentwell Hall attract tourists and there is a good sense of community. The nearby market town of Sudbury offers a wider range of shopping and leisure facilities including a branch rail link to London Liverpool Street via Marks Tey (journey time of about 75 minutes).
Directions
Please use the postcode as the point of origin. For further directions please contact a member of our sales team on .
Important Information
Council Tax Band - C
Services - We understand that mains water, drainage, gas and electricity are connected to the property.
Tenure - Freehold
EPC rating - tbc
Our ref - SP
Brochures
Particulars- COUNCIL TAXA payment made to your local authority in order to pay for local services like schools, libraries, and refuse collection. The amount you pay depends on the value of the property.Read more about council Tax in our glossary page.
- Ask agent
- PARKINGDetails of how and where vehicles can be parked, and any associated costs.Read more about parking in our glossary page.
- Yes
- GARDENA property has access to an outdoor space, which could be private or shared.
- Yes
- ACCESSIBILITYHow a property has been adapted to meet the needs of vulnerable or disabled individuals.Read more about accessibility in our glossary page.
- Ask agent
Energy performance certificate - ask agent
Bull Lane, Long Melford, Sudbury, CO10
Add your favourite places to see how long it takes you to get there.
__mins driving to your place

Your local experts:
This branch - one of eleven in Essex and Suffolk - is headed up by Jenny Olley, Associate Partner at Fenn Wright.
Jenny's team in Market Hill, Sudbury is expert at selling residential homes in Sudbury and nearby villages, including Lavenham and Long Melford. A specialist team at this branch handles the sale of new build homes on local developments, for house builders.
Our Signature team are dedicated to finding buyers for the most desirable town houses, country homes and properties with character for sale in Sudbury and all villages across northern Essex and west Suffolk.
Why not pop in for a coffee and a chat about your next move? You'll find us opposite the Thomas Gainsborough statue, by St Peter's church.
Client reviews for this branch can be found at www.fennwright.co.uk/reviews/
When you have your home valued by Fenn Wright you will receive:
- professional advice about the optimal asking price
- a personalised marketing report for your home
- information about local property market conditions
- expert advice about preparing your home for sale.
Sign up for Exclusive Property Alerts and you will be the first to hear about new properties for sale.
Contact us to discuss your next move
T:
01787 327000
E:
sudbury@fennwright.co.uk
Facebook: www.facebook.com/FennWrightSudbury
Instagram: @FennWright @FennWrightSignature
Fenn Wright, 26 Market Hill, Sudbury, Suffolk, CO10 2EN
(Opposite the Thomas Gainsborough statue, by St Peter's Church)
Your mortgage
Notes
Staying secure when looking for property
Ensure you're up to date with our latest advice on how to avoid fraud or scams when looking for property online.
Visit our security centre to find out moreDisclaimer - Property reference SUD220282. The information displayed about this property comprises a property advertisement. Rightmove.co.uk makes no warranty as to the accuracy or completeness of the advertisement or any linked or associated information, and Rightmove has no control over the content. This property advertisement does not constitute property particulars. The information is provided and maintained by Fenn Wright, Sudbury. Please contact the selling agent or developer directly to obtain any information which may be available under the terms of The Energy Performance of Buildings (Certificates and Inspections) (England and Wales) Regulations 2007 or the Home Report if in relation to a residential property in Scotland.
*This is the average speed from the provider with the fastest broadband package available at this postcode. The average speed displayed is based on the download speeds of at least 50% of customers at peak time (8pm to 10pm). Fibre/cable services at the postcode are subject to availability and may differ between properties within a postcode. Speeds can be affected by a range of technical and environmental factors. The speed at the property may be lower than that listed above. You can check the estimated speed and confirm availability to a property prior to purchasing on the broadband provider's website. Providers may increase charges. The information is provided and maintained by Decision Technologies Limited. **This is indicative only and based on a 2-person household with multiple devices and simultaneous usage. Broadband performance is affected by multiple factors including number of occupants and devices, simultaneous usage, router range etc. For more information speak to your broadband provider.
Map data ©OpenStreetMap contributors.





