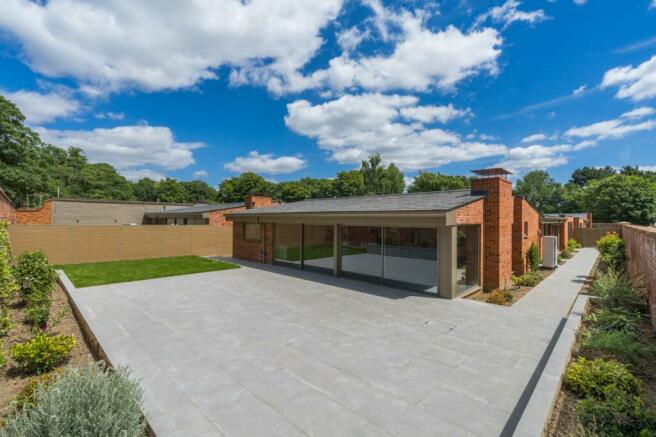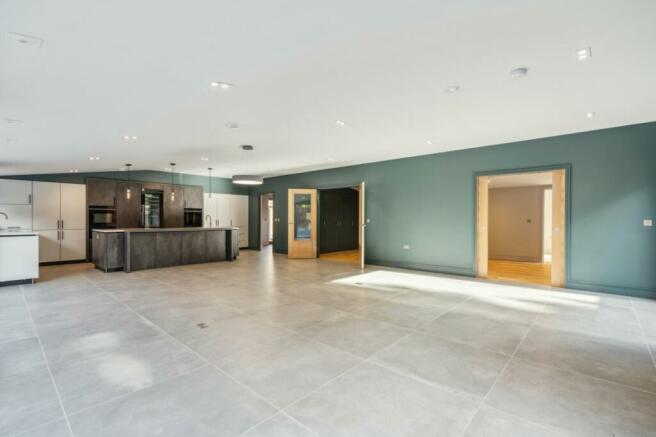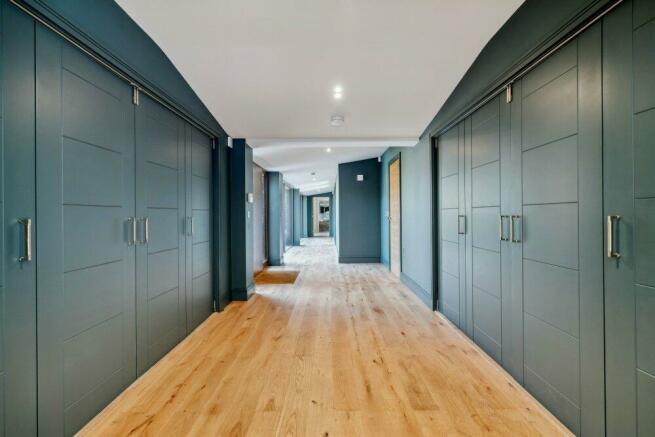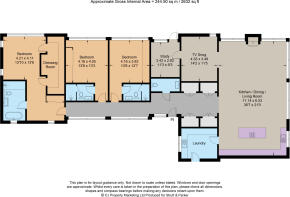The Walled Garden, Cheapside Road, Ascot, Berkshire

- PROPERTY TYPE
Bungalow
- BEDROOMS
3
- BATHROOMS
3
- SIZE
2,632 sq ft
245 sq m
- TENUREDescribes how you own a property. There are different types of tenure - freehold, leasehold, and commonhold.Read more about tenure in our glossary page.
Freehold
Key features
- Cloakroom
- Kitchen/living area
- Study
- Snug
- Utility room
- Principle bedroom with en-suite/dressing room
- 2 Further double bedrooms with en-suite
Description
**AVAILABLE TO VIEW NOW**
We are thrilled to be selling this single storey detached home of over 2,600 sqft, which thrives in offering the best in class eco credentials.
Our clients Ardgowan Homes have built an inspired collection of just four, three bedroom homes hidden within an 18th century wall of a large historic kitchen garden.
'The Walled Garden', a completely private and gated development, is the epitome of modern living within an historic setting and has eco-friendly and energy efficiency at the heart of the project.
Eco credentials and the latest technology have been carefully built in to include under floor heating powered by air source heat pumps, solar PV panels, battery storage and mechanical heat recovery ventilation.
It is extremely hard to find a high specification new build home on one storey and therefore The Walled Garden offers a fantastic opportunity for a purchaser to buy something not easily found.
House 4 features wonderful, light-filled and spacious interiors complimented by enclosed private gardens. The house measures over 2,600 sq ft of internal space including a large principle suite with walk in dressing room fitted with an array of wardrobes, an en-suite bath/shower room, high ceilings and floor to ceiling glass to one wall. There are a further two guest bedrooms each with their own en-suite.
The reception and entertaining spaces include an extraordinary super room which includes the kitchen, dining and living rooms. An abundance of glass offer a peaceful outlook through to the private garden. The kitchen is of high quality and benefits from a separate utility room. There is also a study, guest cloakroom and plenty of storage.
There is also a further TV room/snug along with a study or home office.
Externally there is a lovely private garden showcasing the wall itself and is laid to a mix of patio and lawn. There is allocated parking for two cars (with an EV charger) and ample visitor parking.
IMPORTANT NOTICE Strutt & Parker gives notice that: 1. These particulars do not constitute an offer or contract or part thereof. 2. All descriptions, photographs and plans are for guidance only and should not be relied upon as statements or representations of fact. All measurements and specifications are approximate, are not necessarily to scale and may be subject to change. Any prospective purchaser must satisfy themselves of the correctness of the information within the particulars by inspection or otherwise. 3. Some images may be Computer Generated Images, are indicative only and may differ from the final build product. 4. Images may be of the show home rather than the individual unit. 5. Lifestyle images are indicative only. 6. Strutt & Parker does not have any authority to give any representations or warranties whatsoever in relation to this property (including but not limited to planning/building regulations), nor can it enter into any contract on behalf of the vendor. 7. Strutt & Parker does not accept responsibility for any expenses incurred by prospective purchasers in inspecting properties which have been sold, let or withdrawn. 8. We are able to refer you to SPF Private Clients Limited (“SPF”) for mortgage broking services, and to Alexander James Interiors (“AJI”), an interior design service. Should you decide to use the services of SPF, we will receive a referral fee from them of 25% of the aggregate of the fee paid to them by you for the arrangement of a mortgage and any fee received by them from the product provider. Should you decide to use the services of AJI, we will receive a referral fee of 10% of the net income received by AJI for the services they provide to you. 9. If there is anything of particular importance to you, please contact this office and Strutt & Parker will try to have the information checked for you. Strutt & Parker is a trading style of BNP Paribas Real Estate Advisory & Property Management UK Limited, a private limited company registered in England & Wales with company number 04176965 whose registered office is at 5 Aldermanbury Square, London EC2V 7BP.
The Walled Garden is located on Cheapside Road between Ascot (1 Mile) and the village of Cheapside (1/2 mile) which lies on the edge of Windsor Great park and is home to a village hall, Church of England primary school and gastro pub, The Thatched Tavern.
Ascot is a vibrant town within the Royal Borough of Windsor & Maidenhead with the High Street providing excellent local facilities. Ascot Racecourse is home to the Royal Ascot meeting in June, arguably the world’s most famous race meeting and a major event in the British social calendar. There are numerous golf courses on the doorstep of The Walled Garden including Wentworth, Sunningdale, The Berkshire, Mill Ride and Royal Ascot.
Heathrow Airport is within easy reach in around 10 miles and Central London is around 25 miles distant.
Brochures
Web DetailsParticulars- COUNCIL TAXA payment made to your local authority in order to pay for local services like schools, libraries, and refuse collection. The amount you pay depends on the value of the property.Read more about council Tax in our glossary page.
- Band: TBC
- PARKINGDetails of how and where vehicles can be parked, and any associated costs.Read more about parking in our glossary page.
- Yes
- GARDENA property has access to an outdoor space, which could be private or shared.
- Yes
- ACCESSIBILITYHow a property has been adapted to meet the needs of vulnerable or disabled individuals.Read more about accessibility in our glossary page.
- Ask agent
Energy performance certificate - ask agent
The Walled Garden, Cheapside Road, Ascot, Berkshire
Add your favourite places to see how long it takes you to get there.
__mins driving to your place
Your mortgage
Notes
Staying secure when looking for property
Ensure you're up to date with our latest advice on how to avoid fraud or scams when looking for property online.
Visit our security centre to find out moreDisclaimer - Property reference SSH240013. The information displayed about this property comprises a property advertisement. Rightmove.co.uk makes no warranty as to the accuracy or completeness of the advertisement or any linked or associated information, and Rightmove has no control over the content. This property advertisement does not constitute property particulars. The information is provided and maintained by Strutt & Parker, Covering Berks & North Surrey New Homes. Please contact the selling agent or developer directly to obtain any information which may be available under the terms of The Energy Performance of Buildings (Certificates and Inspections) (England and Wales) Regulations 2007 or the Home Report if in relation to a residential property in Scotland.
*This is the average speed from the provider with the fastest broadband package available at this postcode. The average speed displayed is based on the download speeds of at least 50% of customers at peak time (8pm to 10pm). Fibre/cable services at the postcode are subject to availability and may differ between properties within a postcode. Speeds can be affected by a range of technical and environmental factors. The speed at the property may be lower than that listed above. You can check the estimated speed and confirm availability to a property prior to purchasing on the broadband provider's website. Providers may increase charges. The information is provided and maintained by Decision Technologies Limited. **This is indicative only and based on a 2-person household with multiple devices and simultaneous usage. Broadband performance is affected by multiple factors including number of occupants and devices, simultaneous usage, router range etc. For more information speak to your broadband provider.
Map data ©OpenStreetMap contributors.




