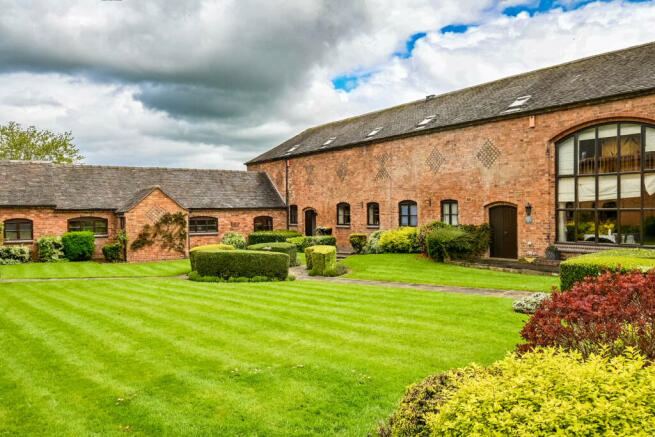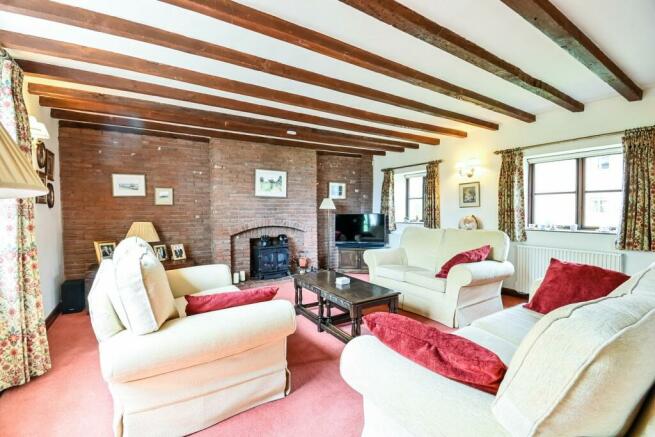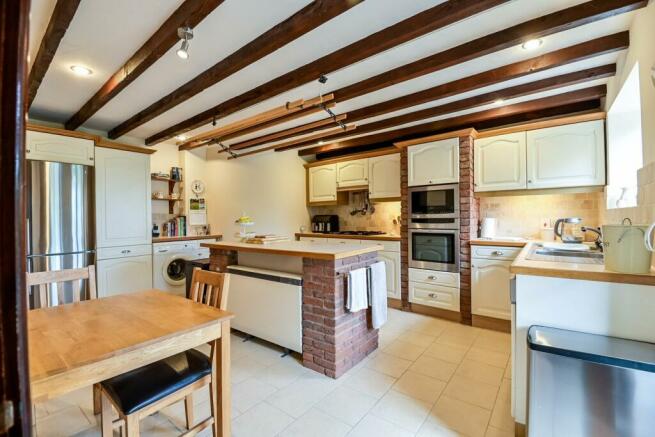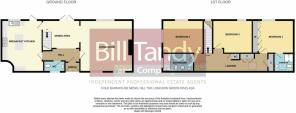Hill Top, Longdon Green, Rugeley, WS15

- PROPERTY TYPE
Barn Conversion
- BEDROOMS
3
- BATHROOMS
2
- SIZE
Ask agent
- TENUREDescribes how you own a property. There are different types of tenure - freehold, leasehold, and commonhold.Read more about tenure in our glossary page.
Freehold
Key features
- Grade 2 Listed, uniquely located and beautifully presented stylish barn conversion home
- Highly regarded hilltop location close to Longdon Green
- Beautifully manicured courtyard setting to the front
- Entrance porch and reception hall
- Impressive living room with separate dining area
- Fitted breakfast kitchen
- 3 good double bedrooms, 2 with fitted wardrobes
- Luxury en suite shower room and family bathroom
- Detached double garage and parking
- Beautifully tended landscaped rear garden
Description
Situated in the little hamlet of Hill Top close to Longdon Green is this beautifully presented Grade 2 Listed barn conversion home. Approached via a charming courtyard setting reminiscent of university quadrangles, the property has a wonderfully exclusive feel which equally boasts character and charm at every turn. Just some five miles from the cathedral city of Lichfield and well placed for accessing both there and Rugeley via the nearby A51, the combination of a rural retreat with far-reaching countryside views and yet remaining convenient, is very enticing. The three double bedroom layout is perfect for many purchasers needs, with the barn also boasting a very spacious principal living room and breakfast kitchen. With such an individual accommodation layout and a glorious countryside setting, an early viewing of this very fine barn conversion home is strongly recommended.
ENCLOSED PORCH
approached via double entrance doors flanked by an external wall lantern and having quarry tiled floor and inner entrance door with leaded stained glass inserts opening to:
RECEPTION HALL
having feature leaded stained glass screen through to the dining area and having electric storage heater and door to:
FITTED GUESTS CLOAKROOM
having close coupled W.C., pedestal wash hand basin, chrome electric heated towel rail, ceramic floor tiling and obscure sealed unit double glazed window to front.
LIVING ROOM
5.97m x 5.09m (19' 7" x 16' 8") an attractive room with revealed beams to ceiling and having central feature brick fireplace with multi-fuel cast-iron stove standing on a quarry tiled hearth, two electric radiators with thermostat controls, sealed unit double glazed windows to both front and rear, wall light points and archway opening to:
DINING AREA
3.84m x 2.82m (12' 7" x 9' 3") having double glazed double French doors opening out to the rear garden, revealed beams to ceiling, electric radiator with thermostat control, stairs leading off with useful cupboard space beneath, feature leaded glazed screen through to the reception hall area and door to:
FITTED BREAKFAST KITCHEN
5.20m x 4.10m (17' 1" x 13' 5") having ample work surface space with base storage cupboards and drawers, matching wall mounted storage cupboards with concealed lighting beneath, two and a half bowl stainless steel sink unit with mixer tap, built-in Neff appliances including electric oven with combination microwave and dishwasher each with matching fascias, six ring electric and LPG hob with extractor hood, tiled splashbacks, central island unit with further cupboard and drawer space, space and plumbing for washing machine, recess for fridge/freezer, ceramic floor tiling, sealed unit double glazed window and door to rear garden, door to hallway, revealed beams to ceiling and downlighters.
SPACIOUS FIRST FLOOR LANDING
having electric radiators with thermostat control, double built-in store cupboard, further useful walk-in store cupboard, airing cupboard housing the pre-lagged hot water cylinder, revealed beams and roof trusses, twin skylights and doors leading off to:
MASTER BEDROOM
4.74m x 3.27m (15' 7" x 10' 9") with full height and width fitted wardrobes, large sealed unit double glazed picture window providing wonderful far-reaching countryside views to rear, electric night storage heater, revealed beams and roof truss, ceiling fan and door to:
LUXURY RE-FITTED EN SUITE SHOWER ROOM
being fully tiled and having a large walk-in shower cubicle with thermostatic shower fitment and shower hose and drencher shower, wash hand basin and close coupled W.C., chrome electric heated towel rail, electric fan heater, LED mirror, skylight, downlighters and extractor fan.
BEDROOM TWO
4.11m x 3.32m (13' 6" x 10' 11") having dual aspect sealed unit double glazed windows each with far-reaching countryside views, electric storage heater, revealed beams and roof truss and wall light points.
BEDROOM THREE
4.00m x 3.27m (13' 1" x 10' 9") having sealed unit double glazed window to rear with far-reaching views, revealed roof beams and roof trusses, electric convector heater, skylight and two wall light points.
BATHROOM
having a suite comprising panelled bath, close coupled W.C., bidet and pedestal wash hand basin, partial ceramic wall tiling, electric fan heater, electric heated towel rail, obscure double glazed window to side, electric fan heater, wall light point and revealed beams and roof truss.
OUTSIDE
From the parking area an archway leads through to a private courtyard shared with the neighbouring properties, which is well tended and has pathway approaches across neatly tended lawns with manicured shrubbery. To the rear of the property is a very attractive private landscaped garden with generous flagstone patio seating area set around an attractive slate bed with neatly tended lawns and mature flower and herbaceous borders, established trees and shrubbery with hedgerow perimeters. A gated access from the rear garden leads to a pedestrian route to the garage and parking court.
TWIN GARAGES
situated in a separate block and having up and over entrance doors.
COUNCIL TAX
Band G.
AGENTS NOTE
We understand there is a Service Charge payable of approximately £250.00 per half year (variable). Should you proceed with the purchase of the property these details must be verified by your solicitor.
Brochures
Brochure 1- COUNCIL TAXA payment made to your local authority in order to pay for local services like schools, libraries, and refuse collection. The amount you pay depends on the value of the property.Read more about council Tax in our glossary page.
- Band: G
- PARKINGDetails of how and where vehicles can be parked, and any associated costs.Read more about parking in our glossary page.
- Yes
- GARDENA property has access to an outdoor space, which could be private or shared.
- Yes
- ACCESSIBILITYHow a property has been adapted to meet the needs of vulnerable or disabled individuals.Read more about accessibility in our glossary page.
- Ask agent
Hill Top, Longdon Green, Rugeley, WS15
Add your favourite places to see how long it takes you to get there.
__mins driving to your place
Your mortgage
Notes
Staying secure when looking for property
Ensure you're up to date with our latest advice on how to avoid fraud or scams when looking for property online.
Visit our security centre to find out moreDisclaimer - Property reference 26159933. The information displayed about this property comprises a property advertisement. Rightmove.co.uk makes no warranty as to the accuracy or completeness of the advertisement or any linked or associated information, and Rightmove has no control over the content. This property advertisement does not constitute property particulars. The information is provided and maintained by Bill Tandy & Co, Lichfield. Please contact the selling agent or developer directly to obtain any information which may be available under the terms of The Energy Performance of Buildings (Certificates and Inspections) (England and Wales) Regulations 2007 or the Home Report if in relation to a residential property in Scotland.
*This is the average speed from the provider with the fastest broadband package available at this postcode. The average speed displayed is based on the download speeds of at least 50% of customers at peak time (8pm to 10pm). Fibre/cable services at the postcode are subject to availability and may differ between properties within a postcode. Speeds can be affected by a range of technical and environmental factors. The speed at the property may be lower than that listed above. You can check the estimated speed and confirm availability to a property prior to purchasing on the broadband provider's website. Providers may increase charges. The information is provided and maintained by Decision Technologies Limited. **This is indicative only and based on a 2-person household with multiple devices and simultaneous usage. Broadband performance is affected by multiple factors including number of occupants and devices, simultaneous usage, router range etc. For more information speak to your broadband provider.
Map data ©OpenStreetMap contributors.







