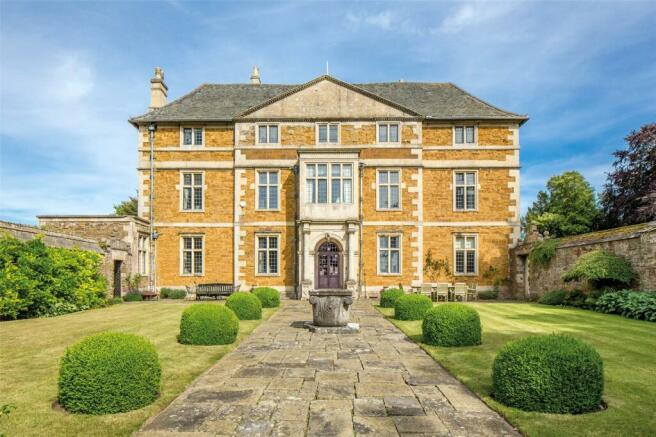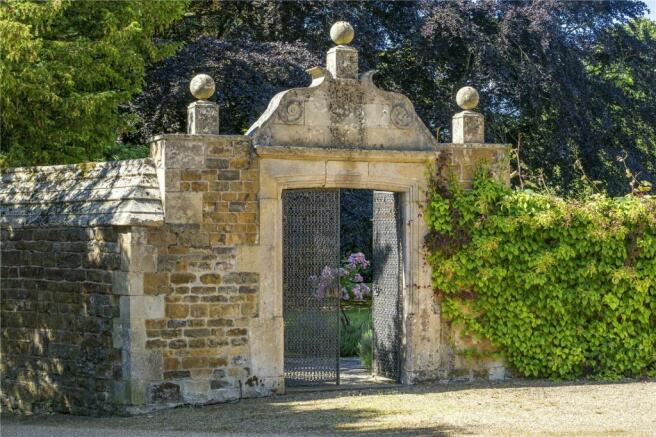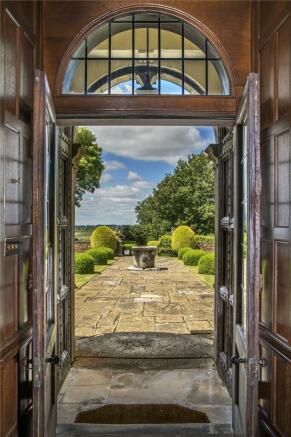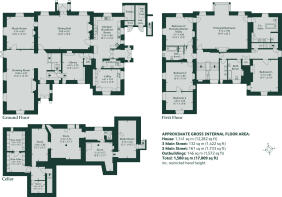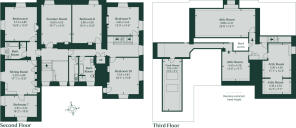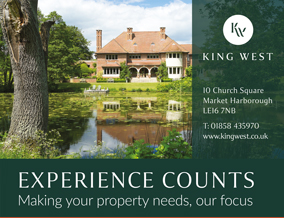
Cold Overton Hall, Cold Overton

- PROPERTY TYPE
Detached
- BEDROOMS
9
- BATHROOMS
5
- SIZE
Ask agent
- TENUREDescribes how you own a property. There are different types of tenure - freehold, leasehold, and commonhold.Read more about tenure in our glossary page.
Freehold
Key features
- Porch entrance, leading to Reception Hall and 17th Century Jacobean Oak Staircase
- Elegant Drawing Room, Sitting Room, Dining Hall, & Library
- Kitchen/Breakfast Room
- Laundry Room, Walk-in Pantry, Wine Cellar
- Principal Suite including Dressing Room/Private office and Bathroom
- Eight Further Bedrooms, Four Further Bathrooms (three en-suite)
- Secondary Accommodation including two Gatehouse Cottages, Range of Outbuildings, Garaging & Stabling
- Impressive Formal Gardens and Tennis Court
- Parkland, Folly, Woodland and two lakes
- In all, the gardens and grounds are approaching 58.5 acres, see attached plan.
Description
Cold Overton Hall is set to the west of the village Main Street, sitting in an enviable, elevated position and nestled amongst mature parkland and formal gardens, on a gentle west facing slope.
Situated on the Rutland/ Leicestershire border, Cold Overton is a small rural village with easy access to the popular market towns of Oakham, Uppingham and Market Harborough, the latter providing mainline rail access to London St. Pancras in just over an hour.
Market Harborough and Stamford are nearby with several supermarkets including Waitrose, along with extensive shopping facilities. Oakham is a short drive away with a good range of restaurants, independent shops and further facilities, whilst Rutland Water offers recreational activities, with sailing, fishing clubs, along with picturesque walks and cycle routes.
The area is particularly well served by popular/good quality schooling in both the state and private sectors with primary schools nearby in Somerby, Langham, and Oakham itself and excellent public/secondary schools in Oakham, Uppingham, Stamford and Oundle.
The Property
In an idyllic setting, and listed Grade I, Cold Overton Hall in its current form, is understood to have been built c 1664, and was later refurbished. It enjoys many fine period features such as panelling, plasterwork ceilings, and fireplaces. Constructed of ironstone with a combination of Collyweston and blue slate roofing, the Hall has undergone significant renovation and decorative works in recent years, creating an exceptional residence and a warm, comfortable family home.
The primary accommodation radiates from a central reception hall, which sets the tone for the rest of the house with its attractive flagstone flooring and magnificent Jacobean staircase which runs through the three storeys and features large, decorative finials and the addition of a rare dog gate. The reception rooms, mostly interconnecting, are set around the reception hall and are of excellent proportions. The drawing room, with its ornate moulded plasterwork ceiling, oak panelled walls, Tudor stone fireplace date carved 1599, and detailed surround, enjoys doors opening to the garden terrace which has a southerly facing aspect, as does the adjoining sitting room presented in an elegant Rococo style, with a yellow marble fireplace and a mid-18th century fireback. The large Dining Hall, positioned to the western side of the house, perfectly captures the afternoon and evening sunshine. The Dining Hall porch, with Keystone moulded oak doorway, flanked by its Tuscan columns, accesses the western garden terrace with views over the formal gardens, grounds and beautiful countryside.
Further to the ground floor, and accessible from the entrance and dining hall, is a very well-equipped kitchen/breakfast room with a 4-oven AGA, access to a walk-in pantry, and useful utility/ boot room. Elsewhere on the ground floor is a library, cloakroom and access to the extensive cellar. The cellar includes a mature wine cellar with barrel vault and stone bins, two entertainment rooms for informal parties or table tennis/foosball. In addition are various stores, a cloakroom, and a boiler/utilities room.
To the first floor, the principal suite spans the width of the house and overlooks the gardens to the west; with the parkland in view, framed by a deep bay window. The suite has a large stone fireplace, door through to a dressing room or further bedroom/study, and a very well - appointed ensuite bathroom. To the same floor are three further bedrooms, two with access to ensuite bathrooms, and a useful linen cupboard. Two staircases lead to the second floor where there are a further five bedrooms, a bathroom, small kitchen and a games room. Two of the bedrooms are currently incorporated within a flat comprising of a sitting room, and bathroom. There are various attic rooms set to the third floor and offering roof access.
Outside
The main entrance to Cold Overton Hall is from the east of the building. This aspect is set back from the village lane behind a stone wall and high hedging. The sweeping gravelled horseshoe driveway is flanked by stone garden walls and wrought iron gates accessing the gardens. The west garden enjoys formal lawns with tall stone walls, stone flagged pathways, and many mature deciduous and coniferous trees to include cedar, yew, Buxus, holly and a large Wellingtonian. To the south elevation are stone flagged terraces and a mature copper beech tree. A further driveway to the north elevation, gives access to the Gatehouse Cottages, tennis court and grounds beyond. The landscaped gardens have been restored in recent years to provide a delightful setting for The Hall. Extensive lawned areas frame the front drive, with formal gardens and woodland bordering the western side of the house.
Outbuildings
A range of outbuildings include stabling by Scotts of Thrapston, a garden workshop and a tennis court. Beyond the immediate gardens, meandering pathways extend towards the parkland at Cold Overton Hall, leading to the mature woodland and paddock land. A grazing agreement is currently in place. Further details are available from the agents.
In addition to the principal house, Cold Overton Hall is offered with two Gatehouse cottages. The cottages are unique, well appointed, and approached off the courtyard with a secondary driveway to the rear of the cottages providing vehicular access and parking (also, providing a private entrance into the village church). The cottages have access to the gardens, with 3 Main Street enjoying direct access to a charming walled garden with a lawned area flanked by planted borders.
3 Main Street
Comprising over three floors, a kitchen/ sitting room, 3 bedrooms, principal bathroom and top floor shower room.
5 Main Street
With three floors comprising a kitchen, sitting room, dining room, on the first floor two bedrooms and a bathroom, and to the second floor two bedrooms and a further bathroom.
General Remarks
Viewing
The property may be inspected only by prior arrangement through the joint agents.
King West
Tel: or
Knight Frank
Tel: or
Services
Mains water, electricity, drainage, and oil fired central heating. None of the services have been tested by the agents.
Local Authority
Melton Borough Council. Tel:
Council Tax
THE HALL: Band H
3 MAIN STREET: Band C
5 MAIN STREET: Band E
IMPORTANT NOTICE
King West, their joint Agents (if any) and clients give notice that:
1. These property particulars should not be regarded as an offer, or contract or part of one. You should not rely on any statements by King West in the particulars, or by word of mouth or in writing as being factually accurate about the property, nor its condition or its value. We have no authority to make any representations or warranties in relation to the property either here or elsewhere and accordingly any information given is entirely without responsibility.
2. The photographs taken illustrate parts of the property as were apparent at the time they were taken. Any areas, measurements or distances are approximate only.
3. Any reference to the use or alterations of any part of the property does not imply that the necessary planning, building regulations or other consents have been obtained. It is the responsibility of a purchaser or lessee to confirm that these have been dealt with properly and that all information is correct.
4. All dimensions, descriptions, areas, reference to condition and permission for use and occupation and their details are given in good faith and are believed to be correct, but intending purchasers should not rely upon them as statements of fact but must satisfy themselves by inspection or otherwise as to the accuracy of each item.
5. King West have not tested any services, equipment or facilities, the buyer or lessee must satisfy themselves by inspection or otherwise.
6. MONEY LAUNDERING REGULATIONS: Intending purchasers will be asked to produce satisfactory proof of their identification and address at the point any sale is agreed in order to comply with The Money Laundering, Terrorist Financing and Transfer of Funds (Information on the Payer) Regulations 2017. King West asks for your co-operation in this regard.
7. These particulars should not be reproduced without prior consent of King West. March 2024
Brochures
ParticularsEnergy performance certificate - ask agent
Council TaxA payment made to your local authority in order to pay for local services like schools, libraries, and refuse collection. The amount you pay depends on the value of the property.Read more about council tax in our glossary page.
Band: TBC
Cold Overton Hall, Cold Overton
NEAREST STATIONS
Distances are straight line measurements from the centre of the postcode- Oakham Station3.0 miles
About the agent
Moving is a busy and exciting time and we here at King West endeavour to make sure the experience goes as smoothly as possible by giving you all the help you need under one roof.
Industry affiliations



Notes
Staying secure when looking for property
Ensure you're up to date with our latest advice on how to avoid fraud or scams when looking for property online.
Visit our security centre to find out moreDisclaimer - Property reference STA230033. The information displayed about this property comprises a property advertisement. Rightmove.co.uk makes no warranty as to the accuracy or completeness of the advertisement or any linked or associated information, and Rightmove has no control over the content. This property advertisement does not constitute property particulars. The information is provided and maintained by King West, Market Harborough. Please contact the selling agent or developer directly to obtain any information which may be available under the terms of The Energy Performance of Buildings (Certificates and Inspections) (England and Wales) Regulations 2007 or the Home Report if in relation to a residential property in Scotland.
*This is the average speed from the provider with the fastest broadband package available at this postcode. The average speed displayed is based on the download speeds of at least 50% of customers at peak time (8pm to 10pm). Fibre/cable services at the postcode are subject to availability and may differ between properties within a postcode. Speeds can be affected by a range of technical and environmental factors. The speed at the property may be lower than that listed above. You can check the estimated speed and confirm availability to a property prior to purchasing on the broadband provider's website. Providers may increase charges. The information is provided and maintained by Decision Technologies Limited. **This is indicative only and based on a 2-person household with multiple devices and simultaneous usage. Broadband performance is affected by multiple factors including number of occupants and devices, simultaneous usage, router range etc. For more information speak to your broadband provider.
Map data ©OpenStreetMap contributors.
