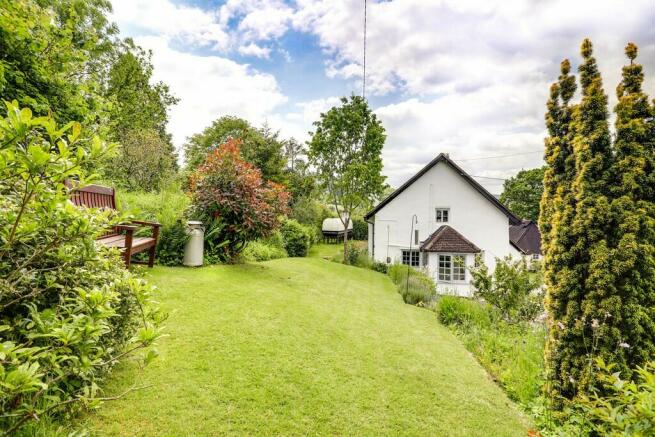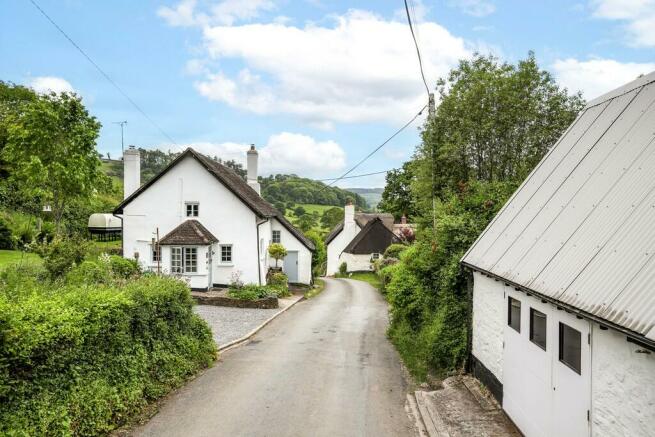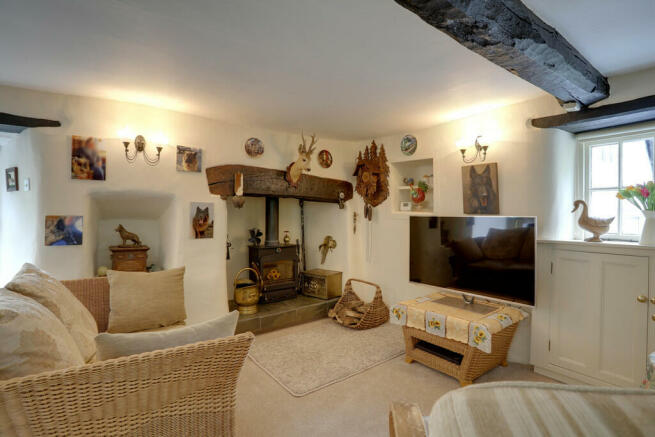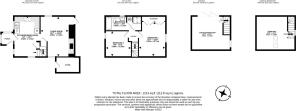Higher Ashton

- PROPERTY TYPE
Detached
- BEDROOMS
2
- BATHROOMS
1
- SIZE
1,214 sq ft
113 sq m
- TENUREDescribes how you own a property. There are different types of tenure - freehold, leasehold, and commonhold.Read more about tenure in our glossary page.
Freehold
Key features
- Character in Abundance
- Beautiful kitchen with range cooker
- Dining Area
- Sitting Room with Woodburner
- Two Bedrooms
- Family Bathroom with sep. Shower
- Central Heating
- Parking, Garage and Workshop
- Stunning Studio
- Pretty Cottage Garden
Description
Cobbles and paving lead to the entrance porch of this attractive cottage, beside a gravel parking area with space for two cars, and walled beds of flowers and plants. Inside, it is beautifully presented with fresh, light, and neutral décor throughout and has many wonderful character features including thick, uneven cob and stone walls, low ceilings with exposed beams and original timber lintels above the casement windows. It feels warm and welcoming with oil-fired central heating and a wood-burning stove.
The accommodation comprises of, on the ground floor, an entrance porch, a good-sized kitchen/dining room which has a tiled floor, a fitted kitchen in a traditional farmhouse style, providing ample granite worktop and cupboard storage incorporating an integrated fridge and washing machine and an oil-fired range which provides excellent cooking facilities, the central heating and hot water. There is plenty of space for a table and seating for four or six places, ideal for any occasion. The wonderful living room has natural light from dual-aspect windows and a fully-glazed door to the garden and a large oak beam which spans the room making a lovely feature. There is an under-stairs cupboard, and a fabulous fireplace with a slate-tiled hearth and a huge oak lintel, fitted with a wood burning stove, makes a superb focal point for the room; wonderful with a roaring fire on a dark winter night, when it heats the entire property.
From the kitchen stairs lead up to the first floor which there is the master bedroom, a spacious double with a large, fitted wardrobe providing an abundance of clothes storage, and a casement window in the gable end, perfectly framing the fabulous view over the glorious rolling Devon countryside. The second bedroom is a generous single with views over the front garden. The spacious bathroom is modern, containing a bath, a separate shower, a hidden-cistern WC, a basin, a cupboard for toiletries, a heated towel rail and an airing cupboard containing an insulated hot water cylinder and slatted shelving for linen.
Outside, at the side of the property is a stone-built store, ideal for logs which also has power and space for a tumble drier if required. Across the road there is a detached garage/workshop with a tri-folding door, lights and power, and a staircase rising to a fabulous, converted studio/bedroom that provides auxiliary accommodation, with laminate floor and plenty of natural light from a window in the gable end and a skylight in its vaulted ceiling. Steps lead up from the parking area to a manicured lawn bordered by well-stocked flowerbeds and herbaceous borders. A door from the living room leads out onto a terrace of timber decking beside a healthy, level lawn, that makes a fabulous venue for alfresco dining, a barbecue or sharing a bottle of wine with friends and family; a real sun-trap with superb views over the surrounding countryside. A viewing is essential to fully appreciate all that this charming property has to offer.
Tenure: Freehold
Council Tax Band: D
Brochures
BrochureEnergy performance certificate - ask agent
Council TaxA payment made to your local authority in order to pay for local services like schools, libraries, and refuse collection. The amount you pay depends on the value of the property.Read more about council tax in our glossary page.
Band: D
Higher Ashton
NEAREST STATIONS
Distances are straight line measurements from the centre of the postcode- Exeter St. Thomas Station5.8 miles
About the agent
We are a well-established and independent business that has a reputation for achieving the best possible price for our sellers by using exceptional marketing, combined with a pro-active approach from an experienced team.
To us 'Complete' is more than just a name. It's a whole way of thinking and working that ensures our service is as thorough as it possibly can be. For example, we're unusual in that we don't ever conduct a viewing without the negotiator having visited your home to absor
Notes
Staying secure when looking for property
Ensure you're up to date with our latest advice on how to avoid fraud or scams when looking for property online.
Visit our security centre to find out moreDisclaimer - Property reference 101182020821. The information displayed about this property comprises a property advertisement. Rightmove.co.uk makes no warranty as to the accuracy or completeness of the advertisement or any linked or associated information, and Rightmove has no control over the content. This property advertisement does not constitute property particulars. The information is provided and maintained by Complete, Bovey Tracey. Please contact the selling agent or developer directly to obtain any information which may be available under the terms of The Energy Performance of Buildings (Certificates and Inspections) (England and Wales) Regulations 2007 or the Home Report if in relation to a residential property in Scotland.
*This is the average speed from the provider with the fastest broadband package available at this postcode. The average speed displayed is based on the download speeds of at least 50% of customers at peak time (8pm to 10pm). Fibre/cable services at the postcode are subject to availability and may differ between properties within a postcode. Speeds can be affected by a range of technical and environmental factors. The speed at the property may be lower than that listed above. You can check the estimated speed and confirm availability to a property prior to purchasing on the broadband provider's website. Providers may increase charges. The information is provided and maintained by Decision Technologies Limited.
**This is indicative only and based on a 2-person household with multiple devices and simultaneous usage. Broadband performance is affected by multiple factors including number of occupants and devices, simultaneous usage, router range etc. For more information speak to your broadband provider.
Map data ©OpenStreetMap contributors.




