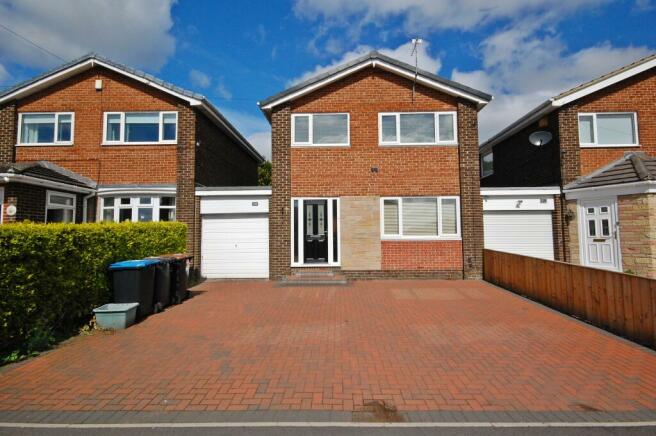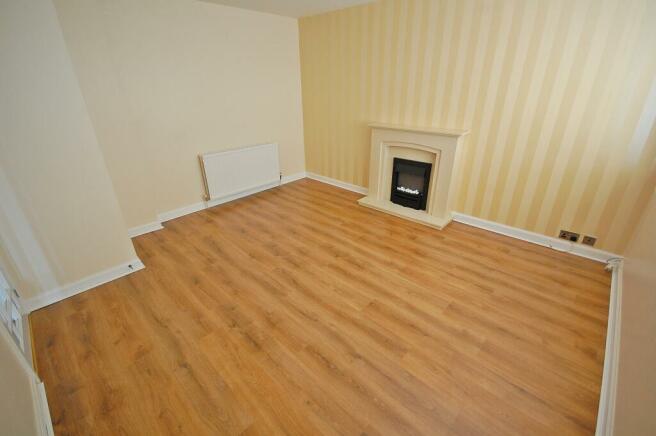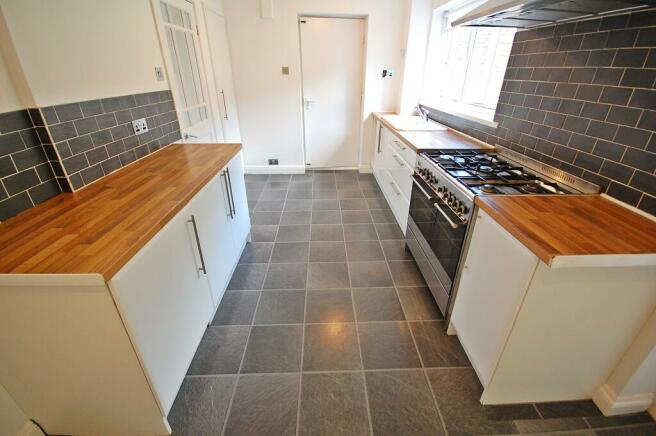Canterbury Road, Newton Hall, Durham, DH1

Letting details
- Let available date:
- Now
- Deposit:
- £1,000A deposit provides security for a landlord against damage, or unpaid rent by a tenant.Read more about deposit in our glossary page.
- Min. Tenancy:
- Ask agent How long the landlord offers to let the property for.Read more about tenancy length in our glossary page.
- Let type:
- Long term
- Furnish type:
- Ask agent
- Council Tax:
- Ask agent
- PROPERTY TYPE
Link Detached House
- BEDROOMS
3
- BATHROOMS
1
- SIZE
Ask agent
Key features
- Three Bedroom
- Link Detached House
- Available to view from 6th April
- Unfurnished
- EPC Rating D
- Driveway and Garage
- Stunning Family Home
- Gas Central Heating
- Viewings Highly Recommended
- Call
Description
*** STUNNING PRESENTATION THROUGHOUT, AVAILABLE TO VIEW FROM 6TH APRIL, UNFURNISHED, CONSERVATORY, MUST BE VIEWED *** This three bedroom link detached house is located on Canterbury Road in Newton Hall, Durham. The property is available immediately on an unfurnished basis. The property comprises: an entrance hall, spacious living room, modern fitted kitchen/diner, conservatory and a utility room. To the first floor there are three bedrooms and a stylish bathroom. Externally there is a large block paved driveway to the front leading to a single garage. To the rear is a private garden mostly laid to lawn with a paved patio. Viewings are highly recommended so please call us on .
.
*** STUNNING PRESENTATION THROUGHOUT, AVAILABLE TO VIEW FROM 6TH APRIL, UNFURNISHED, CONSERVATORY, MUST BE VIEWED *** This three bedroom link detached house is located on Canterbury Road in Newton Hall, Durham. The property is available immediately on an unfurnished basis. The property comprises: an entrance hall, spacious living room, modern fitted kitchen/diner, conservatory and a utility room. To the first floor there are three bedrooms and a stylish bathroom. Externally there is a large block paved driveway to the front leading to a single garage. To the rear is a private garden mostly laid to lawn with a paved patio. Viewings are highly recommended so please call us on .
FRONT EXTERNAL
To the front of the property is a large block paved driveway leading to a single garage.
ENTRANCE HALL
Including a built in storage cupboard, an under stairs storage cupboard, laminate flooring and a radiator.
LIVING ROOM
4.22m x 3.78m
Spacious living room including an electric fire, laminate flooring, a radiator and a double glazed window to the front.
KITCHEN/DINER
5.6m x 2.54m
Modern kitchen including fitted base units with a contrasting work surface, one and a half sink/drainer with a mixer tap, electric cooker with five ring gas hob, extractor fan, tiled splash back, built in pantry cupboard, laminate flooring, a radiator and a double glazed window to the rear.
UTILITY ROOM
2.3m x 1.88m
Utility room including fitted wall units with a contrasting work surface, plumbing for a washing machine, laminate flooring, a double glazed window to the rear and a door leading to the rear garden.
CONSERVATORY
3.18m x 2.95m
Conservatory with an insulated roof, laminate flooring, a radiator, double glazed windows to the side, rear and French doors leading to the rear garden.
STAIRS
With carpet flooring.
LANDING
Including a built storage cupboard, carpet flooring and a double glazed window to the side.
MASTER BEDROOM
3.66m x 2.87m
Master bedroom including carpet flooring, a radiator and a double glazed window to the front.
BEDROOM TWO
3.15m x 2.9m
Bedroom with carpet flooring, a radiator and a double glazed window to the rear.
BEDROOM THREE
2.6m x 2.34m
Bedroom including carpet flooring, a radiator and a double glazed window to the front.
BATHROOM
Stylish bathroom including a bath with a mains shower above, low level WC, pedestal wash hand basin, laminate flooring, chrome towel heater, partially tiled walls, an extractor fan and a double glazed window to the rear.
GARAGE
5.1m x 2.36m
Garage including a wall mounted combi boiler, power and light.
REAR GARDEN
To the rear of the property is a private garden mostly laid to lawn with a paved patio.
MOVE IN COSTS
In order to move into this property the applicant is required to pay the following Non Refundable holding deposit equivalent to one weeks rent - £230.00 Then the initial monies due on the day the applicant moves in are First months rent minus the holding deposit - £770.00 Damage Deposit (the same amount as 5 weeks rent) £1150.00 Total move in costs are: £2150.00
Canterbury Road, Newton Hall, Durham, DH1
NEAREST STATIONS
Distances are straight line measurements from the centre of the postcode- Durham Station1.4 miles
- Chester-le-Street Station4.0 miles
About the agent
Newfield Estates are a family owned and run business situated in Newton Hall, County Durham. Our primary objective is to offer the highest standard of personal and customer service to all our clients. We aim to make the moving process as easy and stress free as possible. The Newfield Estates team is made up of property professionals with great experience who will be on hand to offer expert advice throughout each stage of your sale or let.
Specialising in the Newton Hall Estate, County D
Notes
Staying secure when looking for property
Ensure you're up to date with our latest advice on how to avoid fraud or scams when looking for property online.
Visit our security centre to find out moreDisclaimer - Property reference NES210166_L. The information displayed about this property comprises a property advertisement. Rightmove.co.uk makes no warranty as to the accuracy or completeness of the advertisement or any linked or associated information, and Rightmove has no control over the content. This property advertisement does not constitute property particulars. The information is provided and maintained by Newfield Estates, Durham. Please contact the selling agent or developer directly to obtain any information which may be available under the terms of The Energy Performance of Buildings (Certificates and Inspections) (England and Wales) Regulations 2007 or the Home Report if in relation to a residential property in Scotland.
*This is the average speed from the provider with the fastest broadband package available at this postcode. The average speed displayed is based on the download speeds of at least 50% of customers at peak time (8pm to 10pm). Fibre/cable services at the postcode are subject to availability and may differ between properties within a postcode. Speeds can be affected by a range of technical and environmental factors. The speed at the property may be lower than that listed above. You can check the estimated speed and confirm availability to a property prior to purchasing on the broadband provider's website. Providers may increase charges. The information is provided and maintained by Decision Technologies Limited.
**This is indicative only and based on a 2-person household with multiple devices and simultaneous usage. Broadband performance is affected by multiple factors including number of occupants and devices, simultaneous usage, router range etc. For more information speak to your broadband provider.
Map data ©OpenStreetMap contributors.



