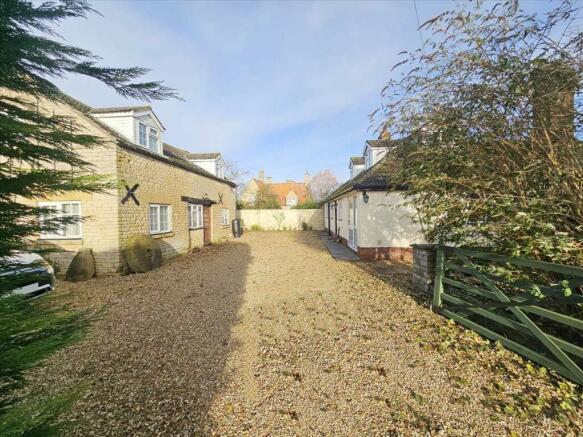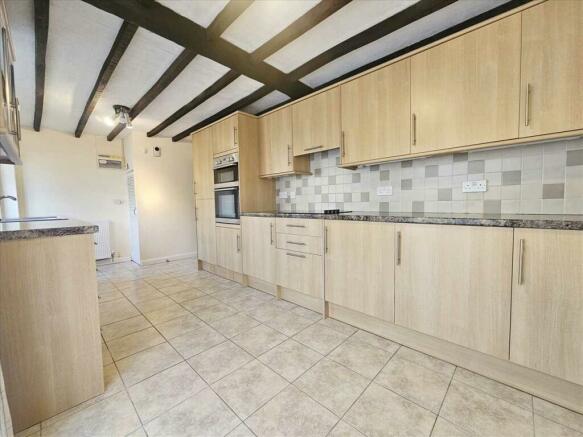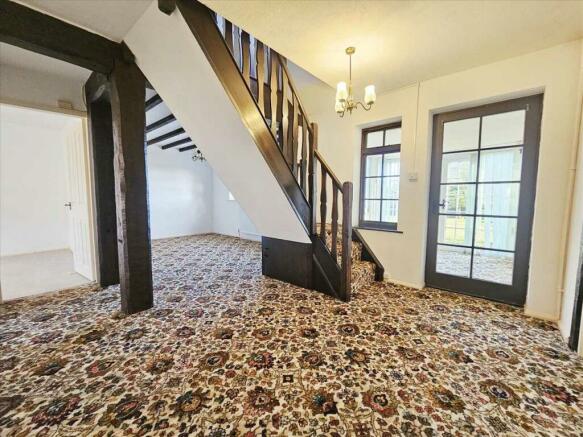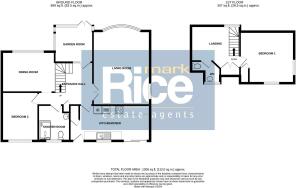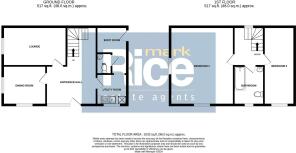The White Cottage & Barn, Mill Lane, Oasby

- PROPERTY TYPE
Detached
- BEDROOMS
4
- BATHROOMS
2
- SIZE
Ask agent
- TENUREDescribes how you own a property. There are different types of tenure - freehold, leasehold, and commonhold.Read more about tenure in our glossary page.
Freehold
Key features
- Two Detached Properties Sold Together
- Rural Location
- No Forward Chain
- Ample Parking
- Garden & Yard
- Oil Central Heating
- Double Glazing
- Rare Opportunity
Description
Cottage - Having 19'4 Kitchen Diner, Lounge with bay window, Garden Room, Dining Area, Ground Floor Bedroom, Shower Room, Further Bedroom and W.C to the first floor.
Barn - Having Entrance Hall, Dining Room, Lounge, Utility Room, Boot Room, Ground Floor Cloakroom, Two Double Bedrooms & Family Bathroom.
Outside, the Cottage offers a Fully Enclosed Rear Garden which is East Facing and the Barn has a small Yard area to the side and to the front is a communal gravelled Parking Area providing Parking for a number of vehicles. Both the properties would benefit from some cosmetic updating, however offer a unique opportunity for two families to live close together or for one property to be used as a holiday let and, as such, early vi8ewing is recommended.
Location:
With easy access to both Wilsford and Osbournby, Oasby is a small village with a public house.
Directions:
Travelling out of Sleaford on the Grantham Road, at the roundabout take the first exit on to the A15 signed posted Peterborough and take the third turning on the right towards Swarby. Proceed through the villages of Swarby and Culverthorpe and enter the village of Oasby where the properties are located on the right hand side as indicated by our 'For Sale' board.
The White Cottage:
A timber entrance door provides access to the:
Kitchen Diner: 5.89m (19'4") x 2.62m (8'7")
Lounge: 5.44m (17'10") x 4.19m (13'9")
Dining Area: 3.58m (11'9") x 2.59m (8'6")
Bedroom 2: 3.58m (11'9") x 2.67m (8'9")
Garden Room: 2.64m (8'8") x 2.46m (8'1")
Bedroom 1: 3.96m (13'0") x 3.78m (12'5") max
Separate W.C:
Outside:
The Rear Garden is fully enclosed and predominantly laid to lawn with a patio area, a variety of decorative mature shrubs, hedging and trees with a timber shed to the side of the property.
Further Aspect
Council Tax Band D.
Dining Room: 3.05m (10'0") x 2.46m (8'1")
Lounge: 4.47m (14'8") x 2.62m (8'7")
Utility Room: 2.18m (7'2") x 2.16m (7'1")
Boot Room Area: 3.17m (10'5") x 2.16m (7'1") max
Separate W.C.
Having close coupled w.c, and corner hand washbasin with pillar taps.
Stairs from the Entrance Hall provide access to the First FLoor Landing having velux window.
Bedroom 1: 5.23m (17'2") x 4.83m (15'10")
Bedroom 2: 5.44m (17'10") x 2.18m (7'2")
Outside:
There is a small Courtyard area to the side of the building which is laid to patio and gravel for ease of maintenance. To the front, the site is accessed by a five bar timber gate and is laid predominantly to gravel for Ample Parking and ease of maintenance and is fully enclosed by mature hedging.
Council Tax Band C.
Agent's Note:
The vendor informs us both properties are on a private soakaway and have a shared septic tank.
There is mains drainage in the village so there may be the potential to connect these properties to that.
The water supply is shared between both properties but they each have their own electricity supply. They also have their own oil tanks and boilers.
The hot water tap in the White Cottage is not connected.
Brochures
Brochure- COUNCIL TAXA payment made to your local authority in order to pay for local services like schools, libraries, and refuse collection. The amount you pay depends on the value of the property.Read more about council Tax in our glossary page.
- Ask agent
- PARKINGDetails of how and where vehicles can be parked, and any associated costs.Read more about parking in our glossary page.
- Yes
- GARDENA property has access to an outdoor space, which could be private or shared.
- Yes
- ACCESSIBILITYHow a property has been adapted to meet the needs of vulnerable or disabled individuals.Read more about accessibility in our glossary page.
- Ask agent
Energy performance certificate - ask agent
The White Cottage & Barn, Mill Lane, Oasby
Add an important place to see how long it'd take to get there from our property listings.
__mins driving to your place
Get an instant, personalised result:
- Show sellers you’re serious
- Secure viewings faster with agents
- No impact on your credit score
Your mortgage
Notes
Staying secure when looking for property
Ensure you're up to date with our latest advice on how to avoid fraud or scams when looking for property online.
Visit our security centre to find out moreDisclaimer - Property reference MKR1003198. The information displayed about this property comprises a property advertisement. Rightmove.co.uk makes no warranty as to the accuracy or completeness of the advertisement or any linked or associated information, and Rightmove has no control over the content. This property advertisement does not constitute property particulars. The information is provided and maintained by Mark Rice Estate Agents, Sleaford. Please contact the selling agent or developer directly to obtain any information which may be available under the terms of The Energy Performance of Buildings (Certificates and Inspections) (England and Wales) Regulations 2007 or the Home Report if in relation to a residential property in Scotland.
*This is the average speed from the provider with the fastest broadband package available at this postcode. The average speed displayed is based on the download speeds of at least 50% of customers at peak time (8pm to 10pm). Fibre/cable services at the postcode are subject to availability and may differ between properties within a postcode. Speeds can be affected by a range of technical and environmental factors. The speed at the property may be lower than that listed above. You can check the estimated speed and confirm availability to a property prior to purchasing on the broadband provider's website. Providers may increase charges. The information is provided and maintained by Decision Technologies Limited. **This is indicative only and based on a 2-person household with multiple devices and simultaneous usage. Broadband performance is affected by multiple factors including number of occupants and devices, simultaneous usage, router range etc. For more information speak to your broadband provider.
Map data ©OpenStreetMap contributors.
