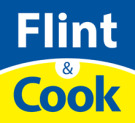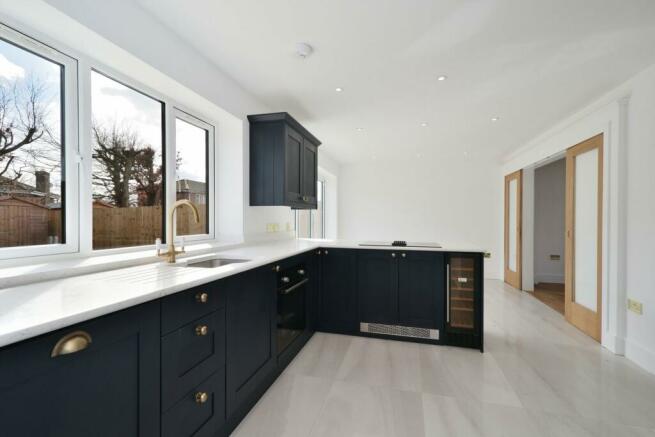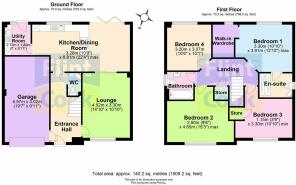Wye Close, Wilton, Ross-on-Wye, HR9

- PROPERTY TYPE
Detached
- BEDROOMS
4
- BATHROOMS
2
- SIZE
Ask agent
- TENUREDescribes how you own a property. There are different types of tenure - freehold, leasehold, and commonhold.Read more about tenure in our glossary page.
Freehold
Key features
- Newly constructed detached house
- Good size garden
- Close to River Wye
- Garage with electric door
- High quality fittings
- Air source heating
- Excellent parking
- Viewing advised
- Electric car charging point
Description
This exceptional newly constructed detached house is conveniently located on an exclusive gated development, of just 5 properties, in the small hamlet of Wilton which lies about ½ a mile north of the highly favoured market town of Ross-on-Wye. Ross-on-Wye has a variety of local shops, public houses, restaurants and supermarkets and also has 2 golf courses, a swimming pool, tennis club, rugby and football clubs and a rowing club. Located in the Wye Valley Area of Outstanding Natural Beauty (AONB), the property is ideally positioned for access to the A40 and M50 providing links to the Midlands and South Wales and also easy access to the Cathedral Cities of Hereford (14 miles), Gloucester (18 miles), Cheltenham (26 miles) and Worcester (35 miles). The River Wye is less than ¼ of a mile away with some lovely walks and the desirable market town of Monmouth (12 miles) is noted for its independent boys and girls schools. Constructed to a very high standard and designed for low maintenance with high levels of insulation, air-source underfloor heating, floor coverings and tiling throughout the ground floor and fitted carpets to the first floor, solar panels, powder-coated aluminium framed windows and high quality sanitaryware, tiling and a superb fitted kitchen with Silkstone worksurfaces. There is an integral garage (which could be converted into additional accommodation - subject to consent) electric car charging point and landscaped gardens which are southfacing to the rear.
Canopy Porch
With door into the
Entrance Hall
With understairs store cupboard and tiled floor.
Downstairs Cloakroom
With corner wash hand-basin and cupboard under, WC, extractor fan.
Lounge
Window to front and sliding doors to the
Kitchen/Dining Room
Tiled floor, range of contemporary style base and wall units with granite worksurfaces, built-in electric oven, 4-ring induction hob with in-built extractor, wine cooler, built-in fridge/freezer, built-in dishwasher, window and bi-fold doors to the rear.
Utility Room
Tiled floor, granite worktop, built-in washing machine and tumble dryer, storage units with sink, window and door to rear.
Staircase leads from the Entrance Hall to the
First floor landing
Hatch to boarded roof space with light and hot water cylinder, cupboard with underfloor heating manifold.
Bedroom 1
Window to rear, DRESSING ROOM with window, EN-SUITE SHOWER ROOM with tiled walls and floor, shower cubicle with mains overhead and handheld fitments, corner wash hand-basin with cupboard under, WC, extractor fan, window.
Bedroom 2
Window to front.
Bedroom 3
Window to rear.
Bedroom 4
Storage cupboard and window to front.
Bathroom
Tiled walls and floor, white suite comprising bath with mains shower fitment, glass screen, wash hand-basin and cupboard under, WC, window to side, extractor fan.
Outside
To the front of the property there is a large block-paved driveway and an open plan lawned garden with border shrubs and there is the INTEGRAL GARAGE with electric remote controlled up-and-over door, electric car charging point, solar panel control, light, power and electric fuseboard. There is side access to the large southfacing rear garden which is enclosed by fencing and has a large patio, a lawn and garden shed. Outside lights, water tap and air-source heat pump.
Services
Mains water, electricity and drainage are connected. Solar panels. Air-source heating.
Agent's Note
1. The property is Architect Certified.
Outgoings
Council tax band - to be assessed.
Water and drainage - rates are payable.
Money laundering regulations
Prospective purchasers will be asked to produce identification, address verification and proof of funds at the time of making an offer.
Viewing
Strictly by appointment through the Agent, Flint & Cook, Hereford .
Directions
From the centre of Ross-on-Wye proceed towards the Wilton roundabout and, at Bennetts Garage, turn immediately left into the sliproad and then proceed for about 200 yards and turn left into the gated entrance into Wye Close and the property is located in-front of you. What3words - lays.access.indirect
Brochures
Brochure 1- COUNCIL TAXA payment made to your local authority in order to pay for local services like schools, libraries, and refuse collection. The amount you pay depends on the value of the property.Read more about council Tax in our glossary page.
- Band: TBC
- PARKINGDetails of how and where vehicles can be parked, and any associated costs.Read more about parking in our glossary page.
- Yes
- GARDENA property has access to an outdoor space, which could be private or shared.
- Yes
- ACCESSIBILITYHow a property has been adapted to meet the needs of vulnerable or disabled individuals.Read more about accessibility in our glossary page.
- Ask agent
Wye Close, Wilton, Ross-on-Wye, HR9
Add an important place to see how long it'd take to get there from our property listings.
__mins driving to your place
Get an instant, personalised result:
- Show sellers you’re serious
- Secure viewings faster with agents
- No impact on your credit score
Your mortgage
Notes
Staying secure when looking for property
Ensure you're up to date with our latest advice on how to avoid fraud or scams when looking for property online.
Visit our security centre to find out moreDisclaimer - Property reference 27432181. The information displayed about this property comprises a property advertisement. Rightmove.co.uk makes no warranty as to the accuracy or completeness of the advertisement or any linked or associated information, and Rightmove has no control over the content. This property advertisement does not constitute property particulars. The information is provided and maintained by Flint & Cook, Hereford. Please contact the selling agent or developer directly to obtain any information which may be available under the terms of The Energy Performance of Buildings (Certificates and Inspections) (England and Wales) Regulations 2007 or the Home Report if in relation to a residential property in Scotland.
*This is the average speed from the provider with the fastest broadband package available at this postcode. The average speed displayed is based on the download speeds of at least 50% of customers at peak time (8pm to 10pm). Fibre/cable services at the postcode are subject to availability and may differ between properties within a postcode. Speeds can be affected by a range of technical and environmental factors. The speed at the property may be lower than that listed above. You can check the estimated speed and confirm availability to a property prior to purchasing on the broadband provider's website. Providers may increase charges. The information is provided and maintained by Decision Technologies Limited. **This is indicative only and based on a 2-person household with multiple devices and simultaneous usage. Broadband performance is affected by multiple factors including number of occupants and devices, simultaneous usage, router range etc. For more information speak to your broadband provider.
Map data ©OpenStreetMap contributors.




