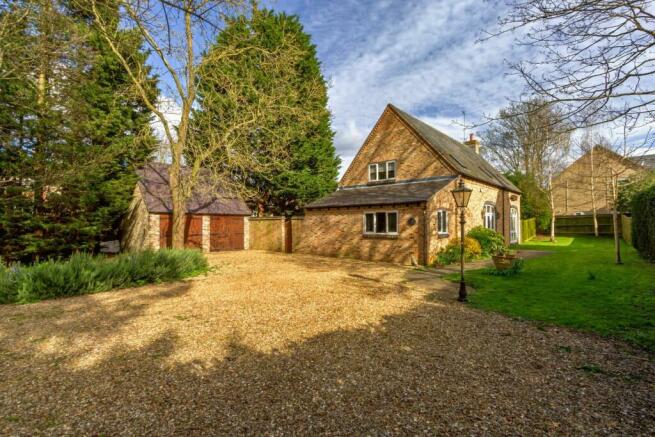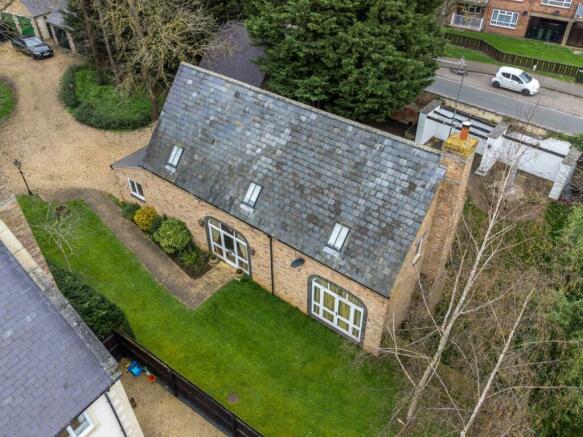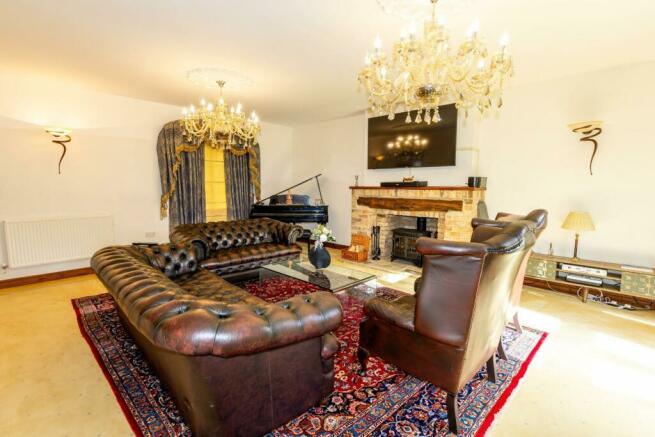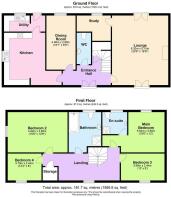Eathwaite Green, Werrington

Letting details
- Let available date:
- Now
- Deposit:
- £3,173A deposit provides security for a landlord against damage, or unpaid rent by a tenant.Read more about deposit in our glossary page.
- Min. Tenancy:
- Ask agent How long the landlord offers to let the property for.Read more about tenancy length in our glossary page.
- Let type:
- Long term
- Furnish type:
- Unfurnished
- Council Tax:
- Ask agent
- PROPERTY TYPE
Detached
- BEDROOMS
4
- BATHROOMS
2
- SIZE
Ask agent
Key features
- PRIVATE GATED ACCESS
- AVAILABLE NOW
- COACH HOUSE
- DESIRED AREA
- DETACHED
- FOUR BEDROOM
- ENSUITE
- DOUBLE GARAGE
- LARGE GARDEN
- EPC - E
Description
Discover an exceptional estate nestled in one of Peterborough's most coveted locations, offering unparalleled access to local amenities and the city centre. This bespoke, two-storey old coach house epitomises luxury living with its blend of modern comforts and cherished original features. Boasting exceptional indoor-outdoor living, secure privacy, and bespoke fittings throughout, this property is a unique opportunity for the most discerning tenant.
Nestled away in a highly sought-after area of Peterborough, this spectacular estate provides great access to local amenities and the city itself, ensuring convenience without compromise on tranquillity. The property, which retains many of its original features, is a testament to craftsmanship and bespoke design, presenting a unique blend of the traditional and contemporary.
Upon entering, you are greeted by a spacious entrance hall that leads to a large lounge, distinguished by an open fireplace that adds a touch of warmth and character. Adjacent to the lounge, a study offers a quiet space for work or relaxation. The dining room promises an elegant setting for meals, while the kitchen, complete with a utility room, combines functionality with style. Additionally, a downstairs WC adds convenience.
The accommodation comprises four double bedrooms, each offering ample space and comfort. The master bedroom benefits from an en-suite, providing a private retreat for the occupants. A family bathroom serves the additional bedrooms, ensuring practicality and ease for family living or guests.
The property is set within a private gated area, enhancing both security and privacy. A double garage and a huge driveway offer plentiful parking for multiple vehicles. The garden, expansive and well-maintained, features a terrace area ideal for alfresco dining and outdoor entertainment, set against the backdrop of this magnificent estate.
This residence is a sanctuary of luxury and privacy, making it an exceptional choice for those seeking the best of Peterborough living.
Floor Plan - Entrance Hall:
Cloak Room:
Lounge:
20'8" x 16'8"
Study:
10'4" x 7'7"
Dining Room:
13'1" x 8'8"
Kitchen:
13'5" x 15'2"
Utility Room
Landing:
Master Bedroom:
18'6" x 12'7"
En-suite:
Bedroom Two:
15'8" x 12'5"
Bedroom Three:
13'0" x 8'0"
Bedroom Four:
12'1" x 8'0"
Family Bathroom:
Double Garage:
19'2" x 18'8")
Brochures
Eathwaite Green, WerringtonBrochure- COUNCIL TAXA payment made to your local authority in order to pay for local services like schools, libraries, and refuse collection. The amount you pay depends on the value of the property.Read more about council Tax in our glossary page.
- Band: D
- PARKINGDetails of how and where vehicles can be parked, and any associated costs.Read more about parking in our glossary page.
- Yes
- GARDENA property has access to an outdoor space, which could be private or shared.
- Yes
- ACCESSIBILITYHow a property has been adapted to meet the needs of vulnerable or disabled individuals.Read more about accessibility in our glossary page.
- Ask agent
Eathwaite Green, Werrington
Add your favourite places to see how long it takes you to get there.
__mins driving to your place
Notes
Staying secure when looking for property
Ensure you're up to date with our latest advice on how to avoid fraud or scams when looking for property online.
Visit our security centre to find out moreDisclaimer - Property reference 32984938. The information displayed about this property comprises a property advertisement. Rightmove.co.uk makes no warranty as to the accuracy or completeness of the advertisement or any linked or associated information, and Rightmove has no control over the content. This property advertisement does not constitute property particulars. The information is provided and maintained by Firmin & Co, Hampton. Please contact the selling agent or developer directly to obtain any information which may be available under the terms of The Energy Performance of Buildings (Certificates and Inspections) (England and Wales) Regulations 2007 or the Home Report if in relation to a residential property in Scotland.
*This is the average speed from the provider with the fastest broadband package available at this postcode. The average speed displayed is based on the download speeds of at least 50% of customers at peak time (8pm to 10pm). Fibre/cable services at the postcode are subject to availability and may differ between properties within a postcode. Speeds can be affected by a range of technical and environmental factors. The speed at the property may be lower than that listed above. You can check the estimated speed and confirm availability to a property prior to purchasing on the broadband provider's website. Providers may increase charges. The information is provided and maintained by Decision Technologies Limited. **This is indicative only and based on a 2-person household with multiple devices and simultaneous usage. Broadband performance is affected by multiple factors including number of occupants and devices, simultaneous usage, router range etc. For more information speak to your broadband provider.
Map data ©OpenStreetMap contributors.




