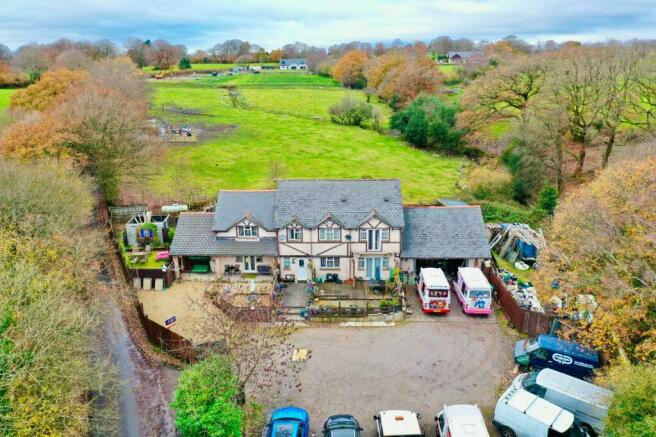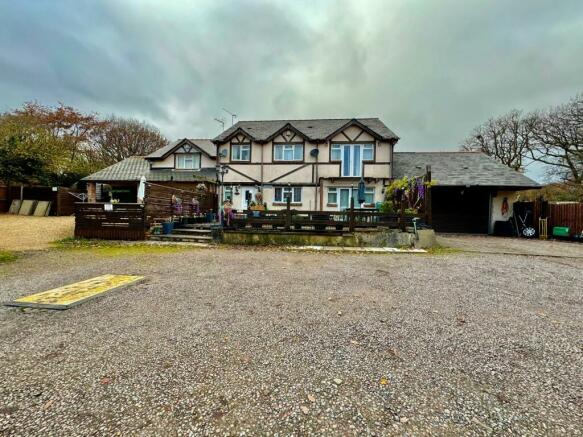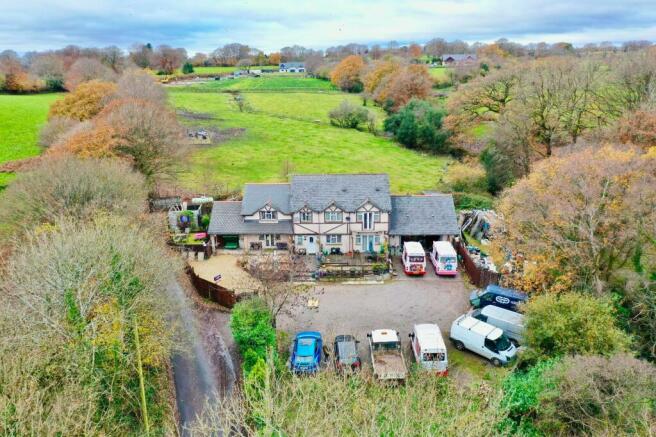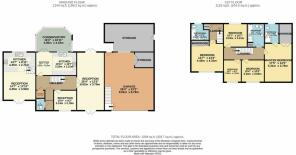
Sunnyview, Argoed, NP12

- PROPERTY TYPE
Detached
- BEDROOMS
5
- BATHROOMS
3
- SIZE
Ask agent
- TENUREDescribes how you own a property. There are different types of tenure - freehold, leasehold, and commonhold.Read more about tenure in our glossary page.
Freehold
Description
WOW! Flying Keys are delighted to market this impressive FIVE bedroom detached family home, situated in the sought after area of Argoed, Blackwood.
This beautiful farmhouse style home is so impressive and boasts FIVE bedrooms, three reception rooms, three bathrooms and adjoins with a separate one bedroom annex which homes a large living room, kitchen, double bedroom and bathroom. There is also a large garage and large grounds surrounding the property.
In close proximity to several reputable primary and secondary schools, plenty of local amenities and local shops.
As you approach the property, you are welcomed via with large front driveway able to accommodate many cars. As you enter the property you are greeted with the spacious hallway leading on the ground floor living accommodation, boasting a large living room, a second reception currently being used as a home office, a large well-presented farmhouse style kitchen/dining room and the large conservatory at the rear.
Leading upstairs, you will find a further FOUR good sized bedrooms, the large master suite offering an ensuite and a walk-in wardrobe. Also the well presented family bathroom.
Adjoining the property is the one bedroom self-contained annexe, boasting a large living room, well presented kitchen and a large double bedroom with a bathroom to the first floor.
Entrance Hallway
A stunning welcome to the property, setting the tone for the rest of the property.
W/C
Conveniently located to the ground floor, the well presented WC. Comprising a toilet and hand wash basin.
Office
Located to the front of the property, is the cosy office/reception room. Easily able to accommodate a desk, dining furniture or even a large sofa and additional furniture.
Living Room
Leading on through double doors, the beautifully presented, larger than average living room. This huge living space is cosy yet so spacious, can easily accommodate several sofas and other living furniture. Views to the front of the property. Also featuring double patio doors to both the rear and front of the property, allowing plenty of natural light.
Kitchen/Dining Room
Leading on to the beautiful farm-house style, well presented and completed to the highest standard. With gorgeous fitted spotlights giving it that modern touch. Boasting lots of cupboard and work top space, a gorgeous range cooker, and plenty of space for a large dining table and chairs.
Conservatory
Conveniently located off the dining room, this large conservatory acts as a third reception room. Boasting so much natural light, the perfect room for relaxing or entertaining.
Master Suite
This larger than average master suite is so luxurious, able to accommodate a king/queen size bed and additional furniture. Featuring built-in cupboards to give plenty of storage. Leading on from the bedroom is the large master en-suite, with fixed units, a low level wc, hand wash basin and a large walk in shower.
Bedroom Two
A good sized double bedroom with built-in cupboards, able to accommodate a double bed and additional furniture.
Bedroom Three
A further double bedroom, featuring built-in cupboards, able to accommodate a double bed and additional furniture.
Bedroom Four
A smaller, single bedroom, can be used as a nursery, home office or storage room. This bedroom could easily accommodate a single bed and additional furniture.
Family Bathroom
The well presented family bathroom, consisting of a large bath, walk in shower, low level wc with hand wash basin and a bidet, all completed to a high standard.
Attic
A HUGE attic space, with the potential to convert to a further two bedrooms. Partly boarded with electricity.
Annexe
Adjoining the property, you will find the fabulous self contained annexe. Featuring an open plan kitchen/living room, well presented throughout and featuring integrated appliances. This is a wonderful space for guests.
Upstairs you will find a further large double bedroom, easily able to accommodate a king/queen sized bed and additional bedroom furniture. The large bathroom, well presented, comprising a modern suite including a bath with overhead shower, low level wc and hand wash basin.
Garage x2
There is a garage to the front of the property, able to accommodate up to three cars, with attic space located above.
There is also a second garage located next to the annexe, with an attic space above, the perfect space for storage.
Outside
To the front of the property is an extra large front driveway, with space for several cars. Leading up to the property is the patio and decked area, able to accommodate outdoor seating areas.
To the side of the property, you will find the artificial lawn and patio spaces, and to the rear, there is a large garden with lawn and patio, you are spoilt for choice with so many seating areas! This low-maintenance garden is perfect for enjoying those summer nights.
Living Room
Leading on through double doors, the beautifully presented, larger than average living room. This huge living space is cosy yet so spacious, can easily accommodate several sofas and other living furniture. Views to the front of the property. Also featuring double patio doors to both the rear and front of the property, allowing plenty of natural light.
Kitchen/Dining Room
Leading on to the beautiful farm-house style, well presented and completed to the highest standard. With gorgeous fitted spotlights giving it that modern touch. Boasting lots of cupboard and work top space, a gorgeous range cooker, and plenty of space for a large dining table and chairs.
Family Bathroom
The well presented family bathroom, consisting of a large bath, walk in shower, low level wc with hand wash basin and a bidet, all completed to a high standard.
Conservatory
Conveniently located off the dining room, this large conservatory acts as a third reception room. Boasting so much natural light, the perfect room for relaxing or entertaining.
Office
Located to the front of the property, is the cosy office/reception room. Easily able to accommodate a desk, dining furniture or even a large sofa and additional furniture.
Master Suite
This larger than average master suite is so luxurious, able to accommodate a king/queen size bed and additional furniture. Featuring built-in cupboards to give plenty of storage. Leading on from the bedroom is the large master en-suite, with fixed units, a low level wc, hand wash basin and a large walk in shower.
Annexe
Adjoining the property, you will find the fabulous self contained annexe. Featuring an open plan kitchen/living room, well presented throughout and featuring integrated appliances. This is a wonderful space for guests.
Upstairs you will find a further large double bedroom, easily able to accommodate a king/queen sized bed and additional bedroom furniture. The large bathroom, well presented, comprising a modern suite including a bath with overhead shower, low level wc and hand wash basin.
Garden
Leading up to the property is the patio and decked area, able to accommodate outdoor seating areas. To the side of the property, you will find the artificial lawn and patio spaces, and to the rear, there is a large garden with lawn and patio, you are spoilt for choice with so many seating areas! This low-maintenance garden is perfect for enjoying those summer nights.
- COUNCIL TAXA payment made to your local authority in order to pay for local services like schools, libraries, and refuse collection. The amount you pay depends on the value of the property.Read more about council Tax in our glossary page.
- Band: C
- PARKINGDetails of how and where vehicles can be parked, and any associated costs.Read more about parking in our glossary page.
- Yes
- GARDENA property has access to an outdoor space, which could be private or shared.
- Private garden
- ACCESSIBILITYHow a property has been adapted to meet the needs of vulnerable or disabled individuals.Read more about accessibility in our glossary page.
- Ask agent
Energy performance certificate - ask agent
Sunnyview, Argoed, NP12
Add your favourite places to see how long it takes you to get there.
__mins driving to your place
As a family run business we value honesty, care and integrity and want our customers to feel that they can really trust us.
Based in the heart of South Wales, living and working in the same community as most of our clients, we have an extensive knowledge of the local area and it's property market, enabling us to assist buyers and tenants to find the ideal property for their needs and lifestyle.
With over 10 years experience in the local sales and lettings markets, we are dedicated to providing a variety of first class services to our vendors, buyers, landlords and tenants.
Your mortgage
Notes
Staying secure when looking for property
Ensure you're up to date with our latest advice on how to avoid fraud or scams when looking for property online.
Visit our security centre to find out moreDisclaimer - Property reference 7463f31e-f854-4fd8-992f-afb1c67d0f6e. The information displayed about this property comprises a property advertisement. Rightmove.co.uk makes no warranty as to the accuracy or completeness of the advertisement or any linked or associated information, and Rightmove has no control over the content. This property advertisement does not constitute property particulars. The information is provided and maintained by Flying Keys, Newport. Please contact the selling agent or developer directly to obtain any information which may be available under the terms of The Energy Performance of Buildings (Certificates and Inspections) (England and Wales) Regulations 2007 or the Home Report if in relation to a residential property in Scotland.
*This is the average speed from the provider with the fastest broadband package available at this postcode. The average speed displayed is based on the download speeds of at least 50% of customers at peak time (8pm to 10pm). Fibre/cable services at the postcode are subject to availability and may differ between properties within a postcode. Speeds can be affected by a range of technical and environmental factors. The speed at the property may be lower than that listed above. You can check the estimated speed and confirm availability to a property prior to purchasing on the broadband provider's website. Providers may increase charges. The information is provided and maintained by Decision Technologies Limited. **This is indicative only and based on a 2-person household with multiple devices and simultaneous usage. Broadband performance is affected by multiple factors including number of occupants and devices, simultaneous usage, router range etc. For more information speak to your broadband provider.
Map data ©OpenStreetMap contributors.





