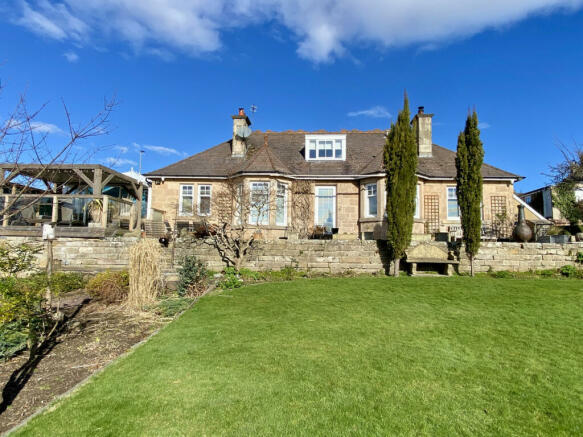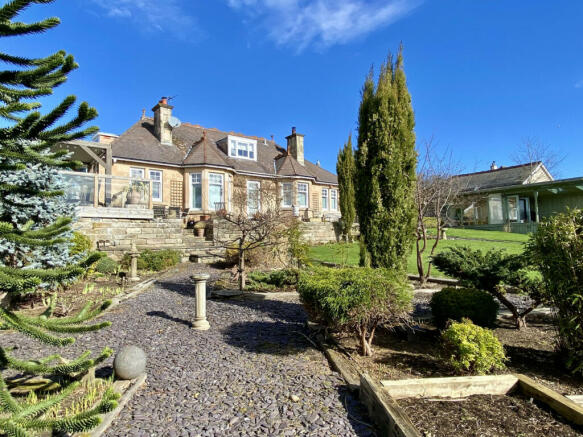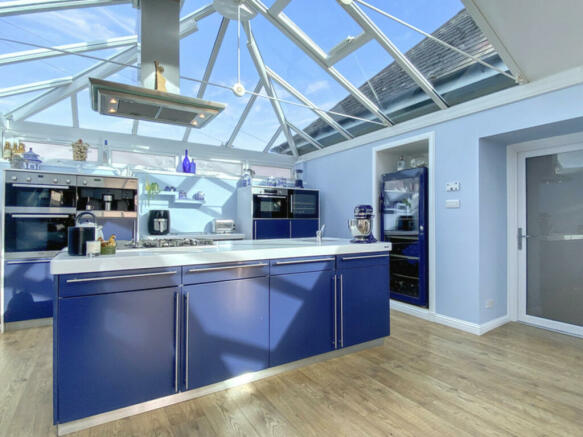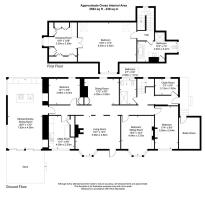Mayne Road, Elgin, IV30

- PROPERTY TYPE
Detached
- BEDROOMS
3
- BATHROOMS
2
- SIZE
Ask agent
- TENUREDescribes how you own a property. There are different types of tenure - freehold, leasehold, and commonhold.Read more about tenure in our glossary page.
Freehold
Description
This exceptional home perfectly combines character and charm with modern touches, creating a truly unique living space. The accommodation on offer is versatile, allowing you to customise the layout according to your needs. With three bedrooms, including a large master suite on the first floor with a sizeable dressing room that benefits from underfloor heating, this home offers plenty of space for the whole family. The stylish 4-piece bathroom upstairs and modern shower room downstairs provide convenience for all occupants and the snug can be used a s a fourth bedroom is required.
The heart of this home lies in its bright and airy open concept kitchen, dining, and family room. With underfloor heating and a premium quality Miele kitchen, complete with integrated appliances, including ovens, wine fridge, dishwasher, gas hob and coffee machine. This room seamlessly connects through large glass doors to the decked terrace area creating a harmonious indoor-outdoor social space that can be enjoyed with family and friends alike. The sizeable terrace offers pleasant views over the garden and countryside beyond and benefits from a fixed pergola with rotating roof.
Additional features of this beautiful property include a formal bay window living room with log burner and a door leading out to the front terrace, a dining room, utility room with a larder cupboard and built in iron compartment, a snug with a log burner and bay window, that could also serve as a fourth bedroom and a generous cloakroom.
Outside, the mature south-facing garden has been meticulously developed over the years, resulting in a fabulous outdoor space. Whether you're hosting gatherings or simply enjoying some downtime, this garden provides the perfect space for relaxation and privacy. There is as substantial summer house with power and decked area, a large greenhouse and raised vegetable beds, a pergola at the bottom of the garden, potting shed and boiler room, providing additional garden storage. The garage has an electric door and there is further off road parking for two vehicles accessed via an electric door into the courtyard at the rear of the property.
Viewing is highly recommended if you’re looking for an elegant home with beauty and charm, in a convenient location.
Included in the sale are all floor coverings, window covering and integrated appliances.
Location
The city of Elgin which is a cathedral city and is situated on the A96, which gives a direct route to Aberdeen and Inverness. Elgin provides all the facilities one would expect with modern-day living. Excellent educational establishments are available locally including school and higher education along with the world-famous Gordonstoun School nearby. It boasts numerous leisure facilities including, health clubs, swimming pools and local golf courses. Banks, restaurants, cafés, bars, local shops, supermarkets, and national chain stores can be found in and around the city. The Moray Coast is within easy reach and has a choice of spectacular walks on pebbled and sandy beaches with an abundance of wildlife including ospreys, dolphins, seals, and whales often to be seen along this World Heritage coastline. The property's location is within easy of a variety of golf courses and Speyside, the heart of the Whisky Country.
DISCLAIMER:- These particulars are intended to give a fair description of the property but their accuracy cannot be guaranteed, and they do not constitute or form part of an offer of contract. Intending purchasers must rely on their own inspection of the property. None of the above appliances/services have been tested by ourselves. We recommend purchasers arrange for a qualified person to check all appliances/ services before legal commitment. Whilst every attempt has been made to ensure the accuracy of the floorplan contained here, measurements of doors, windows, rooms and any other items are approximate and no responsibility is taken for any error, omission, or misstatement. This plan is for illustrative purposes only and should be used as such by any prospective purchaser.
Council TaxA payment made to your local authority in order to pay for local services like schools, libraries, and refuse collection. The amount you pay depends on the value of the property.Read more about council tax in our glossary page.
Ask agent
Mayne Road, Elgin, IV30
NEAREST STATIONS
Distances are straight line measurements from the centre of the postcode- Elgin Station0.6 miles
About the agent
Welcome to Compass Estates, your trusted partner in navigating the diverse and dynamic real estate landscape of Scotland. Established with a vision to redefine the property market experience, we at Compass Estates take pride in offering comprehensive and personalised solutions to meet all your property needs.
As seasoned estate agents, we understand that buying or selling a property is not merely a transaction, it's a pivotal moment in your life. Our commitment is to guide you th
Industry affiliations

Notes
Staying secure when looking for property
Ensure you're up to date with our latest advice on how to avoid fraud or scams when looking for property online.
Visit our security centre to find out moreDisclaimer - Property reference RX373576. The information displayed about this property comprises a property advertisement. Rightmove.co.uk makes no warranty as to the accuracy or completeness of the advertisement or any linked or associated information, and Rightmove has no control over the content. This property advertisement does not constitute property particulars. The information is provided and maintained by Compass Estates, Livingston. Please contact the selling agent or developer directly to obtain any information which may be available under the terms of The Energy Performance of Buildings (Certificates and Inspections) (England and Wales) Regulations 2007 or the Home Report if in relation to a residential property in Scotland.
*This is the average speed from the provider with the fastest broadband package available at this postcode. The average speed displayed is based on the download speeds of at least 50% of customers at peak time (8pm to 10pm). Fibre/cable services at the postcode are subject to availability and may differ between properties within a postcode. Speeds can be affected by a range of technical and environmental factors. The speed at the property may be lower than that listed above. You can check the estimated speed and confirm availability to a property prior to purchasing on the broadband provider's website. Providers may increase charges. The information is provided and maintained by Decision Technologies Limited.
**This is indicative only and based on a 2-person household with multiple devices and simultaneous usage. Broadband performance is affected by multiple factors including number of occupants and devices, simultaneous usage, router range etc. For more information speak to your broadband provider.
Map data ©OpenStreetMap contributors.




