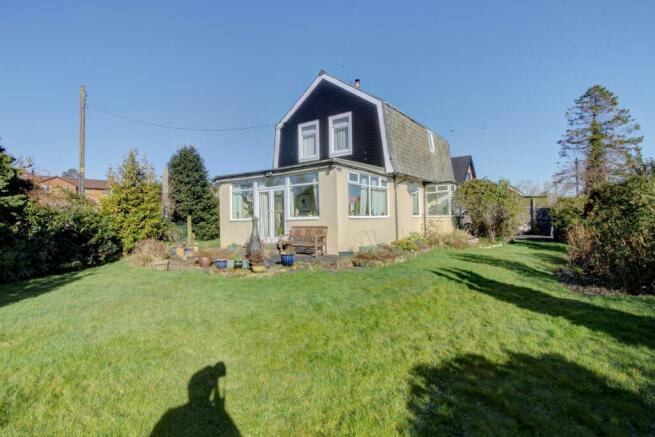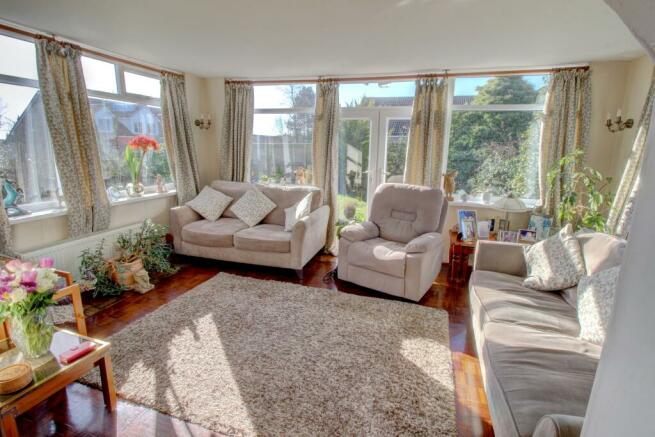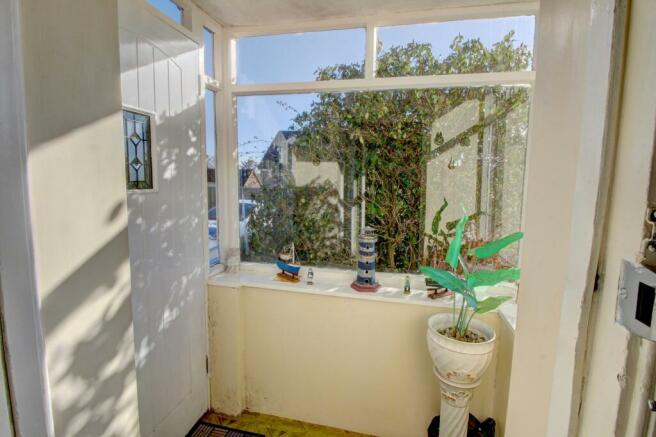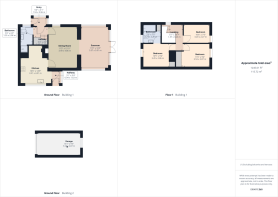Kenmore Road, Swarland
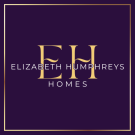
- PROPERTY TYPE
Detached
- BEDROOMS
3
- BATHROOMS
2
- SIZE
1,246 sq ft
116 sq m
- TENUREDescribes how you own a property. There are different types of tenure - freehold, leasehold, and commonhold.Read more about tenure in our glossary page.
Freehold
Key features
- Garage
- Large garden
- Gated driveway parking
- 2 Bathrooms
- Garden room
- Shed
- Light and bright
- Spacious
- Sought after location
Description
Swarland is an idyllic village which boasts its own Primary School, ‘Nelsons’ coffee shop, children’s play area, tennis courts, a village golf course and club house, equestrian facilities, a village hall and stunning views of the coast and countryside and walks into the countryside minutes from your front door. A two-minute drive from the A1, this village is perfectly located for easy access north into Scotland and south to Newcastle and beyond.
Entry is via the front door into an internal porch with windows all the way round. From here a wood and glass door opens to the main entrance hallway with stairs leading to the first floor. Storage is available beneath the stairs and a further wood and glass door provides access to the lounge-diner with an archway defining each area. This home is gloriously light and bright.
The open plan nature of the lounge-dining-garden room is glorious and the parquet flooring which extends throughout creates a seamless transition between the different spaces. Your eye is drawn to a pair of French doors which open into the wonderful rear garden. The windows all the way round the garden room take advantage of a wealth of natural light and bring views of the outside inside. Within the dining end, there is an inglenook fireplace, and together with the coving this room offers a grand and welcoming space in which to dine with family and friends.
The kitchen which leads from the dining room offers a good number of wall and base units with a cottage style door complemented by a beech block wood effect work surface. A large window allows a huge amount of natural light to cascade in and captures glorious views of the rear garden. There is a bowl and a half sink, plumbing and space for a washing machine and a slimline dishwasher, space for a free-standing cooker and further free-standing appliances. The kitchen is spacious enough to allow the addition of a breakfasting table if you so wished. A wood and glass door opens to a light and bright rear porch area which in turn provides access to the rear garden.
The ground floor shower room, with vinyl type flooring, is a superb addition to the home as it negates the need to continually frequent the upstairs facilities. The suite comprises a wooden vanity unit with a built-in sink, a Heritage style close coupled toilet and a tiled shower area with a shower within. Natural light enters via a window to the front.
The attractive cottage style staircase which turns back on itself is a lovely feature and the ‘L’ shaped landing with a window allowing for natural light opens out to three bedrooms and a bathroom.
The primary bedroom is a good side double overlooking the side of the property. This room offers built in cupboards and loft access is available. Leading from the bedroom is the en-suite, fully tiled and with avocado-coloured ceramics. The suite comprises a bath with chrome Victorian style shower taps, a close coupled toilet, a pedestal wash hand basin, a chrome heated towel rail and an electric shaver point. In addition, there is a built-in cupboard which houses the hot water cylinder.
Bedroom 2 is another double with a window overlooking the opposite side of the property taking advantage of garden views. This room also offers built-in wardrobes.
Bedroom 3 is a large single room with a window to the side. There are a good number of built in cupboards which present a superb amount of storage potential.
This home, with its unique features, benefits from superb wrap around gardens which allow huge scope for developing green fingered creations in addition to being the perfect place in which to relax during the summer months and entertain family and friends. The home has a single garage and a garden shed.
Freehold
EPC: E
Council Tax Band: E £2683.43
Important Note:
These particulars, whilst believed to be accurate, are set out as a general guideline and do not constitute any part of an offer or contract. Intending purchasers should not rely on them as statements of representation of fact but must satisfy themselves by inspection or otherwise as to their accuracy. Please note that we have not tested any apparatus, equipment, fixtures, fittings or services including central heating and so cannot verify they are in working order or fit for their purpose. All measurements are approximate and for guidance only. If there is any point that is of particular importance to you, please contact us and we will try and clarify the position for you.
Council TaxA payment made to your local authority in order to pay for local services like schools, libraries, and refuse collection. The amount you pay depends on the value of the property.Read more about council tax in our glossary page.
Band: E
Kenmore Road, Swarland
NEAREST STATIONS
Distances are straight line measurements from the centre of the postcode- Acklington Station3.6 miles
- Alnmouth Station6.2 miles
About the agent
Notes
Staying secure when looking for property
Ensure you're up to date with our latest advice on how to avoid fraud or scams when looking for property online.
Visit our security centre to find out moreDisclaimer - Property reference NLW-87599904. The information displayed about this property comprises a property advertisement. Rightmove.co.uk makes no warranty as to the accuracy or completeness of the advertisement or any linked or associated information, and Rightmove has no control over the content. This property advertisement does not constitute property particulars. The information is provided and maintained by Elizabeth Humphreys Homes, Swarland. Please contact the selling agent or developer directly to obtain any information which may be available under the terms of The Energy Performance of Buildings (Certificates and Inspections) (England and Wales) Regulations 2007 or the Home Report if in relation to a residential property in Scotland.
*This is the average speed from the provider with the fastest broadband package available at this postcode. The average speed displayed is based on the download speeds of at least 50% of customers at peak time (8pm to 10pm). Fibre/cable services at the postcode are subject to availability and may differ between properties within a postcode. Speeds can be affected by a range of technical and environmental factors. The speed at the property may be lower than that listed above. You can check the estimated speed and confirm availability to a property prior to purchasing on the broadband provider's website. Providers may increase charges. The information is provided and maintained by Decision Technologies Limited.
**This is indicative only and based on a 2-person household with multiple devices and simultaneous usage. Broadband performance is affected by multiple factors including number of occupants and devices, simultaneous usage, router range etc. For more information speak to your broadband provider.
Map data ©OpenStreetMap contributors.
