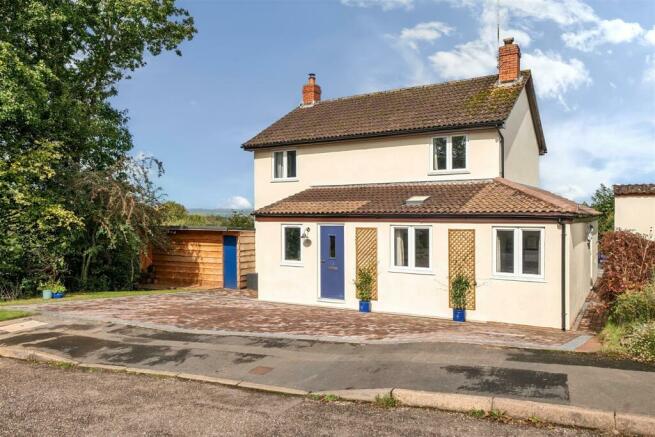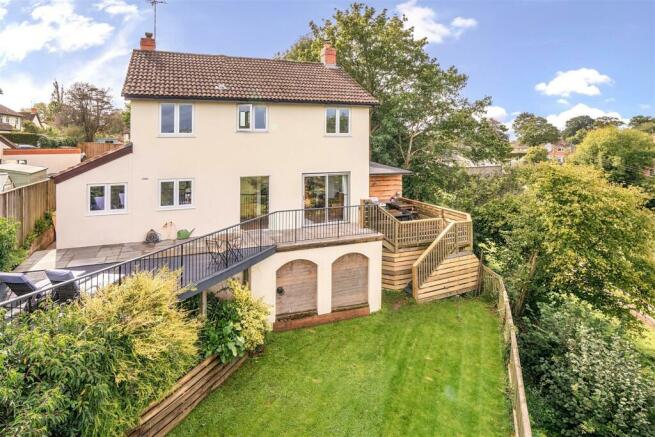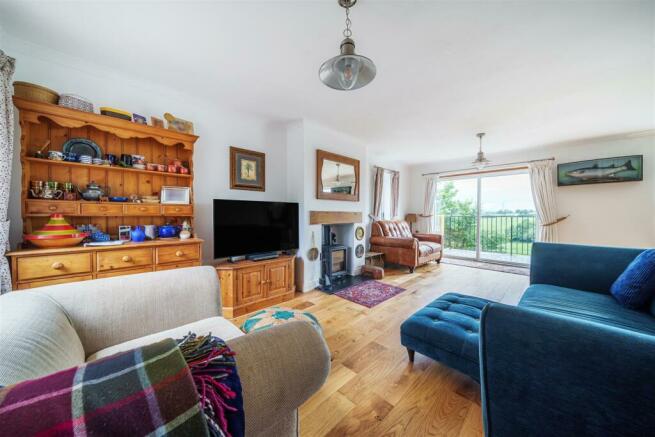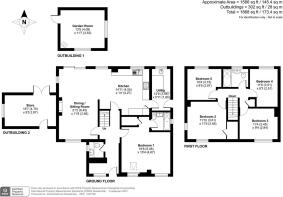Woodmans Orchard, Talaton, Exeter

- PROPERTY TYPE
Detached
- BEDROOMS
5
- BATHROOMS
2
- SIZE
Ask agent
- TENUREDescribes how you own a property. There are different types of tenure - freehold, leasehold, and commonhold.Read more about tenure in our glossary page.
Freehold
Key features
- Detached Family Home In A Village Location
- Five Bedrooms
- Principal Bedroom With En Suite
- Open Plan Lounge, Dining Area And Kitchen
- Utility Room And Downstairs W/C
- Two Balconies With Stunning Views Of Farmland
- Garden And Garden Room/Den
- Brand New Driveway
- Recently Extended
- The Kings School Catchment
Description
Walkthrough - This five-bedroom family home is situated at the end of a cul-de-sac in the quiet and friendly East Devon village of Talaton. From first sight it is clear that this is a property that has been renovated and modernised with great attention paid to make it into a spacious and welcoming family home. On arrival, a striking, newly added block-paved driveway leads to a recently extended house front where a wraparound extension and garage conversion have added a boot room and a spacious downstairs ensuite bedroom.
Crossing the drive and opening the front door leads straight into the new boot room, and the oak floored passageway beyond. The boot room is a bright space demonstrating great attention to detail, in addition to offering plenty of storage for wet coats and muddy boots (very helpful in the countryside location such as this!) but it retains the original external stone wall as an attractive feature and has oak-flooring. This oak flooring provides a wonderful rustic charm and continues through an open plan arch into the main hallway and through into the open plan kitchen and living rooms.
Moving through into the hallway, a downstairs W/C is located to the immediate left; it features modern blue tiles and wash basin with oak surround. Beyond this, doors open to the open plan living room (left) and kitchen area (straight on) and to the right into the new downstairs principal bedroom; stairs to the first floor are also located in the hallway (straight on before the kitchen).
Heading first into the lounge reveals an open plan living area that links directly through the dining space and into the kitchen. The room is both bright and cosy. It benefits from abundant natural light from double windows on two walls and glass sliding doors opening to a balcony with striking views over the surrounding countryside. At the same time, the lounge is a great space for the family to relax: it has a welcoming rustic wood-burner with oak lintel as a focal point and offers plenty of space around it for both a three- and two-seater sofa, armchair and a dresser.
Turning the corner from the lounge leads into the kitchen/dining area. The space is extremely versatile: currently the dining area hosts a four-seater dining table. However, this could easily be positioned in what is currently the back end of the living area to provide views through the double doors and make space for a kitchen island if desired.
The kitchen area feels both rustic and modern with oak worktops, striking black tiles and crisp white units. The kitchen includes an electric hob and double oven, with a sink that looks over the balcony to the fields beyond. It offers ample worksurfaces and plenty of storage in both high and low fitted units. There is space for an American fridge freezer and plumbing for a dishwasher. To the side of the kitchen, a door opens onto a utility room which provides an additional sink and the plumbing and electrics for a washing machine, tumble dryer and space for an additional fridge freezer. There is also door leading to the side of the property from the utility.
Returning to the hallway and turning into the recently added ensuite principal bedroom. The room is indulgent and spac0ious offering ample space for a king-size bed and much additional furniture (the current owners have even found space to include a piano area!). The room is naturally bright with double windows and Velux in the vaulted ceiling. The en suite, located to the left as you enter the room, is modern with blue tiles and the white décor. It has a bath, sink, and a heated towel rail. There is also a window letting in natural light.
Heading upstairs, a wooden banister leads to the first floor where a landing connects four further bedrooms and a family bathroom. The largest of the rooms features dual aspect windows overlooking both the front of the property and the countryside. It features a built-in cupboard (which could potentially be converted to an ensuite shower room). Two further bedrooms also benefit from fantastic views over farmland and countryside. The fourth bedroom is a good size facing the front of the property. The family bathroom has been recently refurbished: it is bright and modern with white tiles, bath, W/C and sink, a chrome heated towel rail, an oak topped unit and double windows overlooking the garden. There is also a landing cupboard for additional storage and the loft is fully boarded with its own lighting.
Outside, there are two balcony areas one accessed directly from the kitchen, with a second balcony to the left of this accessed by a flight of stairs to the left of the first. Heading out from the dining area to the first balcony, leads to an area of Indian sandstone flooring with a decked area beyond it to the right. This area enjoys fantastic sunsets overlooking St James the Great parish church and overlooks the lower garden. The second balcony (to the left) also benefits from impressive views and has been used by the current owners for outside dining and BBQs. There is access from this balcony to the front of the property through a wooden outbuilding/store. Solid wooden stairs lead down from the second balcony to the garden. This is a lawned area with mature trees and shrubs. A second wooden outbuilding “the cabin” can be accessed from this garden. This is an outside garden room that the current owners developed to provide an independent space for their children to relax in. It features a log burner and has plenty of space for sofas and other seating.
The property benefits from Oil fired central heating and is on mains water, electric and sewage.
To the front of the property, the new driveway offers parking for several vehicles. A second wooden outbuilding to the left of the property provides helpful storage (e.g. for bikes) and offers direct access to the dining balcony.
Substantial additional storage space is available underneath the first balcony.
Brochures
Woodmans Orchard, Talaton, ExeterBrochureCouncil TaxA payment made to your local authority in order to pay for local services like schools, libraries, and refuse collection. The amount you pay depends on the value of the property.Read more about council tax in our glossary page.
Band: E
Woodmans Orchard, Talaton, Exeter
NEAREST STATIONS
Distances are straight line measurements from the centre of the postcode- Feniton Station1.6 miles
- Whimple Station2.0 miles
- Cranbrook Station5.1 miles
About the agent
Dunford-Brown Residential is a bespoke estate agent offering professional, personalised property services for Mid and East Devon. We deal with sales and lettings and offer a range of specialist services. The company is based in Kerswell, a small hamlet between Cullompton and Honiton and serves Mid and East Devon/West Somerset within a 30-45 minute radius of M5 Junction 27. This includes Exeter and Taunton, Tiverton and Axminster and everything in between. If you feel we can help, don't hesita
Industry affiliations

Notes
Staying secure when looking for property
Ensure you're up to date with our latest advice on how to avoid fraud or scams when looking for property online.
Visit our security centre to find out moreDisclaimer - Property reference 33004335. The information displayed about this property comprises a property advertisement. Rightmove.co.uk makes no warranty as to the accuracy or completeness of the advertisement or any linked or associated information, and Rightmove has no control over the content. This property advertisement does not constitute property particulars. The information is provided and maintained by Dunford-Brown Residential, Cullompton. Please contact the selling agent or developer directly to obtain any information which may be available under the terms of The Energy Performance of Buildings (Certificates and Inspections) (England and Wales) Regulations 2007 or the Home Report if in relation to a residential property in Scotland.
*This is the average speed from the provider with the fastest broadband package available at this postcode. The average speed displayed is based on the download speeds of at least 50% of customers at peak time (8pm to 10pm). Fibre/cable services at the postcode are subject to availability and may differ between properties within a postcode. Speeds can be affected by a range of technical and environmental factors. The speed at the property may be lower than that listed above. You can check the estimated speed and confirm availability to a property prior to purchasing on the broadband provider's website. Providers may increase charges. The information is provided and maintained by Decision Technologies Limited.
**This is indicative only and based on a 2-person household with multiple devices and simultaneous usage. Broadband performance is affected by multiple factors including number of occupants and devices, simultaneous usage, router range etc. For more information speak to your broadband provider.
Map data ©OpenStreetMap contributors.




