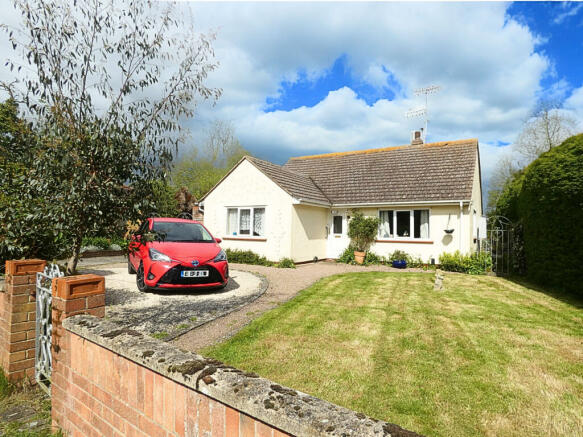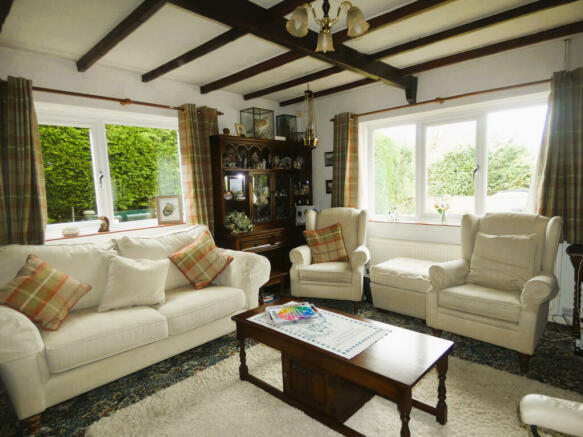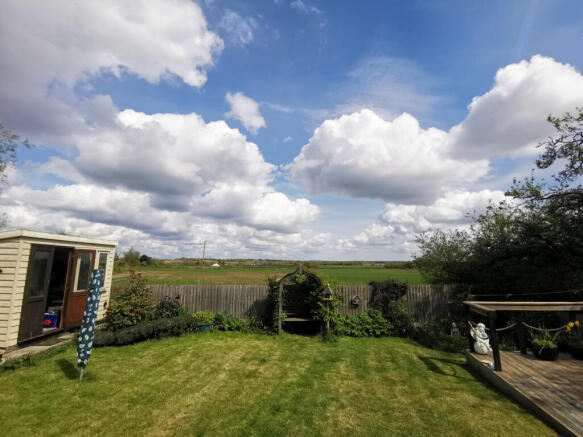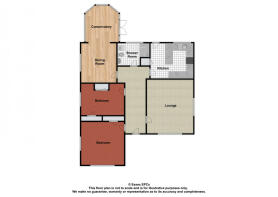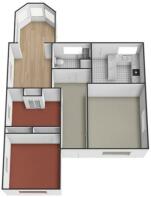St. Ives Road, Peldon, CO5 7QD

- PROPERTY TYPE
Bungalow
- BEDROOMS
2
- BATHROOMS
1
- SIZE
Ask agent
- TENUREDescribes how you own a property. There are different types of tenure - freehold, leasehold, and commonhold.Read more about tenure in our glossary page.
Ask agent
Key features
- Detached bungalow
- Two double bedrooms
- Double Garage
- Driveway
- Two Reception rooms
- Stunning Farmland views
- Popular village Location
- Close to Coastal walks
- Central Heating
- Conservatory
Description
Nestled in the charming village of Peldon, Essex, "Hove To" beckons with its peaceful ambiance and coastal allure. Built in 1961, this detached 2-bedroom bungalow offers a timeless appeal and a unique blend of character and comfort.
Boasting a prime location at St. Ives Road, "Hove To" presents the perfect retreat for those seeking a harmonious blend of countryside and seaside charm. Step inside to discover an interior adorned with feature beams, two double bedrooms, and a conservatory, offering the perfect spot to enjoy the outside space.
The cozy log burner adds warmth and ambiance to the spacious living areas, creating the perfect atmosphere for relaxation. Enjoy stunning farmland views to the rear, providing a peaceful backdrop for your daily life.
Outside, the beautifully landscaped gardens offer a picturesque setting for outdoor gatherings and al fresco dining. "HOVE TO" features a double garage and a driveway, providing ample parking space for your convenience.
Experience the sense of community that defines the popular village of Peldon, where friendly neighbours and local amenities create a welcoming atmosphere.
Conveniently located near schools and recreational facilities, "Hove To" offers the perfect balance of convenience and leisure. Whether you're exploring the nearby beaches, embarking on scenic coastal walks, or simply enjoying the laid-back atmosphere of village life, every day promises a new adventure.
Don't miss your chance to make "Hove To" your coastal sanctuary in Peldon, Essex. Contact us today to arrange a viewing and discover why this property is the epitome of countryside living.
Features
- Garden
- Garage & driveway
Property additional info
Hall: 19' 4" x 3' 10" (5.89m x 1.17m)
Part glazed obscured entrance door to Hall, loft access, part boared with a ladder and electric, radiator, doors to:
Lounge : 14' 11" x 12' 11" (4.55m x 3.94m)
Open brick Fireplace with log burner, windows to side and front aspect, radiator.
Dining Room: 10' 10" x 9' 11" (3.30m x 3.02m)
Open to conservatory, window to side aspect..
Conservatory : 11' 8" x 9' 3" (3.56m x 2.82m)
Open views over farmland, brick and glazed construction, door to the side aspect.
Kitchen: 10' 5" x 9' 11" (3.17m x 3.02m)
Quarry tiled floor, window and part obscured glass door to Garden, airing cupboard, immerson boiler, inset stainless steel sink with mixer tap, spaces for washing machine, fridge/ frezer and dishwasher, double oven with extractor
Bedroom 1 : 11' 11" x 11' 10" (3.63m x 3.61m)
Windows to front and side aspects, fitted 4 door wardobe, recessed wardrobe, radiator.
Bedrrom 2: 11' 11" x 8' 8" (3.63m x 2.64m)
Recessed wardrobe, window to side aspect , radiator, fitted double mirrored wardrobe.
Bathroom: 8' 10" x 6' 2" (2.69m x 1.88m)
Walk in shower, under floor heating, wash basin with mixer tap on vanity unit, obscure window to rear aspect, bidet, close coupled WC, tiled floor and walls, wall mounted heated towel rail.
Side Garden: 28' 11" x 39' 10" (8.81m x 12.14m)
Raised pond, hardstanding.
Double Garage : 20' 11" x 16' 5" (6.38m x 5.00m)
2 X Double doors, windows to rear and side aspects, part glazed endtrance door.
Front Garden : 26' x 53' (7.92m x 16.15m)
Double opening gates to driveway, laind to lawn, low level brick wall to boundary, mature trees and shrubs.
Rear Garden : 29' 9" x 40' 9" (9.07m x 12.42m)
Open farmland views, laid to lawn, paved patio, oil boiler, oil tank.
Potting shed: 7' 0" x 5' 5" (2.13m x 1.65m)
Summer house
Metal Shed
Council tax Band: E
Brochures
Brochure 1- COUNCIL TAXA payment made to your local authority in order to pay for local services like schools, libraries, and refuse collection. The amount you pay depends on the value of the property.Read more about council Tax in our glossary page.
- Band: E
- PARKINGDetails of how and where vehicles can be parked, and any associated costs.Read more about parking in our glossary page.
- Yes
- GARDENA property has access to an outdoor space, which could be private or shared.
- Yes
- ACCESSIBILITYHow a property has been adapted to meet the needs of vulnerable or disabled individuals.Read more about accessibility in our glossary page.
- Ask agent
St. Ives Road, Peldon, CO5 7QD
Add an important place to see how long it'd take to get there from our property listings.
__mins driving to your place



Your mortgage
Notes
Staying secure when looking for property
Ensure you're up to date with our latest advice on how to avoid fraud or scams when looking for property online.
Visit our security centre to find out moreDisclaimer - Property reference 9361717. The information displayed about this property comprises a property advertisement. Rightmove.co.uk makes no warranty as to the accuracy or completeness of the advertisement or any linked or associated information, and Rightmove has no control over the content. This property advertisement does not constitute property particulars. The information is provided and maintained by Game Estate Agents, West Mersea. Please contact the selling agent or developer directly to obtain any information which may be available under the terms of The Energy Performance of Buildings (Certificates and Inspections) (England and Wales) Regulations 2007 or the Home Report if in relation to a residential property in Scotland.
*This is the average speed from the provider with the fastest broadband package available at this postcode. The average speed displayed is based on the download speeds of at least 50% of customers at peak time (8pm to 10pm). Fibre/cable services at the postcode are subject to availability and may differ between properties within a postcode. Speeds can be affected by a range of technical and environmental factors. The speed at the property may be lower than that listed above. You can check the estimated speed and confirm availability to a property prior to purchasing on the broadband provider's website. Providers may increase charges. The information is provided and maintained by Decision Technologies Limited. **This is indicative only and based on a 2-person household with multiple devices and simultaneous usage. Broadband performance is affected by multiple factors including number of occupants and devices, simultaneous usage, router range etc. For more information speak to your broadband provider.
Map data ©OpenStreetMap contributors.
