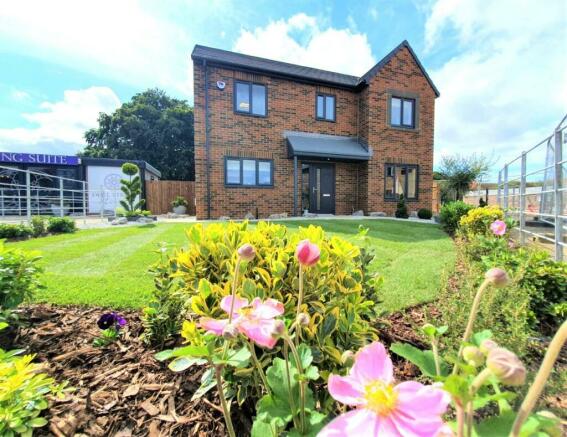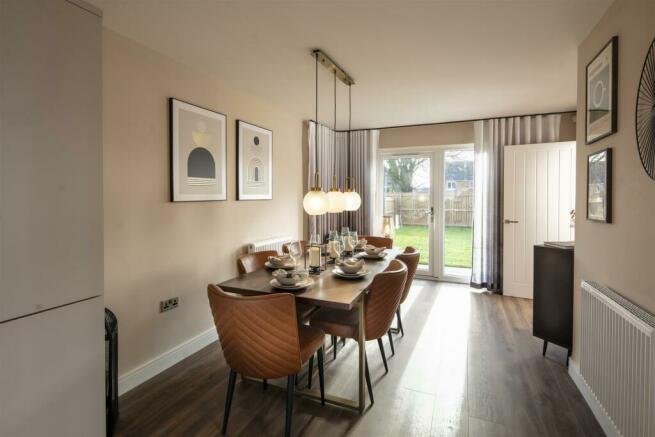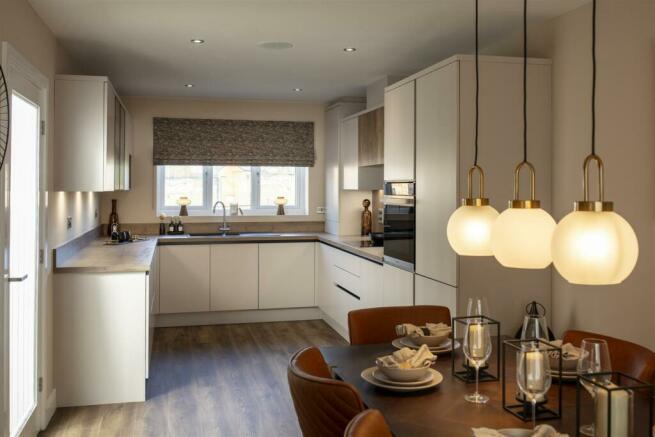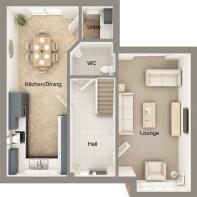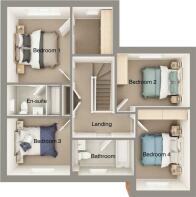Plot 42, The Middleham, Langley Park

- PROPERTY TYPE
Detached
- BEDROOMS
4
- BATHROOMS
2
- SIZE
1,356 sq ft
126 sq m
- TENUREDescribes how you own a property. There are different types of tenure - freehold, leasehold, and commonhold.Read more about tenure in our glossary page.
Freehold
Key features
- Reserve now and you could get PART EXCHANGE PLUS £3000 TOWARDS EXTRAS!!
- Stunning double fronted home
- Master bedroom with luxury EN-SUITE facilities and DRESSING ROOM!
- FOUR DOUBLE BEDROOMS!
- Beautifully appointed, quality kitchen complete with Stainless Steel appliances as standard
- Generous separate living room with space for everyone to be together
- Block paved driveway with Detached Garage and enclosed rear garden
- Luxury property and high quality specification throughout
- Countryside location within a thriving village community
- Peace of mind with a 10 year LABC Home Warranty & 2 years Builder’s Warranty
Description
The Middleham is a substantial, executive four-bedroom family home. The spacious, dual aspect living room sweeps the entire length of the home, with a door opening out onto the rear garden, adding to its light and airy feel. The open plan family room, kitchen and dining area is ideal for a busy household to eat, cook and relax together with a door leading out into the garden and allowing plenty of light.
The turned staircase leads to four generous double bedrooms and a family bathroom complete with shower over bath. The master bedroom benefits from a luxurious En-Suite and a generous space ideal for dressing room or a walk-in wardrobe.
•Dual aspect living room with door leading out to rear garden
•Spacious kitchen/dining area and family room
•Master bedroom with EN-SUITE AND DRESSING ROOM
•Four generous double bedrooms
•Single detached garage and driveway
Ground Floor
Room MM FT
Living Room 3448 x 6590 11’3” x 21’6”
Kitchen/Family 2877 x 8115 9’4” x 26’6”
Utility 1488 x 1563 4’11 x 5’2”
WC 2163 x 1594 7’1” x 5’3”
First Floor
Room MM FT
Bedroom 1 3027 x 3647 9’9” x 11’9”
Dressing Area 1937 x 2281 6’4” x 7’6”
En Suite 2528 x 3511 8’6” x 11’6”
Bedroom 2 2582 x 3510 8’4” x 11’5”
Bedroom 3 2742 x 3027 9’0” x 9’9”
Bedroom 4 2584 x 3894 8’4” x 12’7”
Bathroom 2951 x 1701 9’8” x 5’7”
TThe Bridleway, Langley Park is set in the heart of County Durham.
The stylish collection of 76, 2 bedroom bungalows, 2, 3 & 4 bedroom homes is located on the outskirts of Langley Park, just west of Durham City and is surrounded by beautiful countryside. The thriving village of Langley Park has a vast array of local businesses including supermarkets, hair and beauty salons, healthcare practitioners and many more.
The Bridleway development offers a range of properties which are both practical and stylish. All of the homes work beautifully with well-planned living spaces, and stylish design touches coupled with quality kitchen and tiling selections as standard.
Our house designs offer something for everyone, from two bedroom starter homes with everything you need in a compact design, to large family homes with garden rooms, walk in wardrobes or studies. We also offer a wide selection of Options to enable you to tailor your home to your needs and make creating your dream home a reality!
Whichever home you choose, you can be assured that it will come complete with our outstanding Dere Street Homes specification and design detail making your new home both practical and attractive.
OPENING HOURS - Our Showhome & Marketing Suite on site is open Thursday to Monday. Thursday, Friday and Monday 10am - 5pm, Saturday and Sunday 11am - 5pm .
Call in to our development or if you would like some dedicated time with our Development Sales Manager then contact us to book an appointment and come and see for yourself the location and what our homes could offer you!
Location: Low Moor Road, Langley Park, County Durham, DH7 9UT
Development Address - Birch Tree Grove, Low Moor Road, Langley Park, County Durham DH7 9BZ
*Prices correct at the date of publication. Photographs do not necessarily reflect the house type for sale. All sizes quoted are approximate and include the garage where applicable. The Company endeavours to sell all its properties to those purchasers considered to be in the best position to proceed to contract quickly at the time of release and it is at the Company’s discretion when in a situation where more than one prospective purchaser has equal ability to proceed. Please note we are unable to guarantee to contact any prospective purchaser, by telephone or otherwise, in connection with an unreleased plot. We would therefore respectfully advise all prospective purchasers to remain in contact with our Development Sales Managers on a regular basis to keep him/her informed of their continued interest in a specific plot. We would also make clear that the Company cannot be held responsible with regard to action taken to dispose of an existing property in anticipation of reserving a new Dere Street home. Prices are subject to availability and alteration without notice. Any offers are available on selected plots for a limited period and are subject to status, terms and conditions.
Brochures
The Middleham.pdfBrochure- COUNCIL TAXA payment made to your local authority in order to pay for local services like schools, libraries, and refuse collection. The amount you pay depends on the value of the property.Read more about council Tax in our glossary page.
- Band: TBC
- PARKINGDetails of how and where vehicles can be parked, and any associated costs.Read more about parking in our glossary page.
- Yes
- GARDENA property has access to an outdoor space, which could be private or shared.
- Yes
- ACCESSIBILITYHow a property has been adapted to meet the needs of vulnerable or disabled individuals.Read more about accessibility in our glossary page.
- Ask agent
Energy performance certificate - ask agent
Plot 42, The Middleham, Langley Park
Add your favourite places to see how long it takes you to get there.
__mins driving to your place
About Vickers & Barrass, Darlington
Darlington Farmers Auction Mart Humbleton Park, West Auckland Road, Darlington, DL2 2YH

Your mortgage
Notes
Staying secure when looking for property
Ensure you're up to date with our latest advice on how to avoid fraud or scams when looking for property online.
Visit our security centre to find out moreDisclaimer - Property reference 33054093. The information displayed about this property comprises a property advertisement. Rightmove.co.uk makes no warranty as to the accuracy or completeness of the advertisement or any linked or associated information, and Rightmove has no control over the content. This property advertisement does not constitute property particulars. The information is provided and maintained by Vickers & Barrass, Darlington. Please contact the selling agent or developer directly to obtain any information which may be available under the terms of The Energy Performance of Buildings (Certificates and Inspections) (England and Wales) Regulations 2007 or the Home Report if in relation to a residential property in Scotland.
*This is the average speed from the provider with the fastest broadband package available at this postcode. The average speed displayed is based on the download speeds of at least 50% of customers at peak time (8pm to 10pm). Fibre/cable services at the postcode are subject to availability and may differ between properties within a postcode. Speeds can be affected by a range of technical and environmental factors. The speed at the property may be lower than that listed above. You can check the estimated speed and confirm availability to a property prior to purchasing on the broadband provider's website. Providers may increase charges. The information is provided and maintained by Decision Technologies Limited. **This is indicative only and based on a 2-person household with multiple devices and simultaneous usage. Broadband performance is affected by multiple factors including number of occupants and devices, simultaneous usage, router range etc. For more information speak to your broadband provider.
Map data ©OpenStreetMap contributors.
