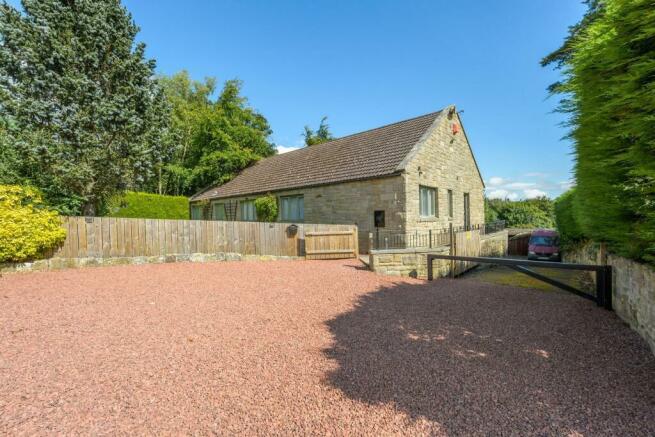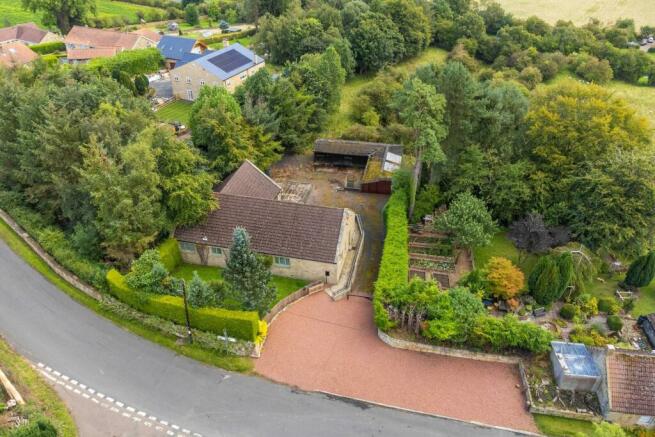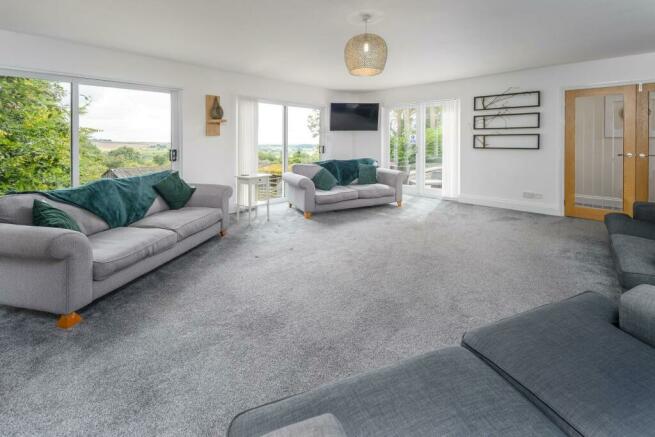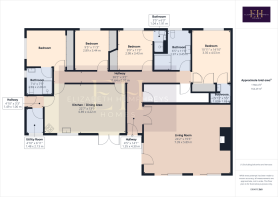Highfields, Newton-On-The-Moor, Morpeth

- PROPERTY TYPE
Detached Bungalow
- BEDROOMS
4
- BATHROOMS
4
- SIZE
Ask agent
- TENUREDescribes how you own a property. There are different types of tenure - freehold, leasehold, and commonhold.Read more about tenure in our glossary page.
Freehold
Key features
- No chain
- Ideal for multi-generational living
- Spacious
- Large kitchen diner
- 3 ensuites
- Lots of parking
- Views
- Garage
- Garden
- Car ports
Description
Entry is via the front door into an internal porch with half-wood panelling and neutral decoration. A utility leads off the hallway and offers plumbing and space for a washing machine, space for a tumble dryer, plenty of bench space, and a window overlooking the pleasant countryside vista.
An oak door opens to an incredibly spacious kitchen-diner which provides a superb amount of wall and base units with solid wood doors that have been painted in a French grey, complemented by the cottage-style splashback tiling. There is plenty of bench space in addition to a breakfast bar area, a bowl and a half sink, a four-burner ceramic hob beneath a built-in extractor fan, which is attractively placed in the corner of the room, an eye-level double oven and space for a free-standing dishwasher. At the other end of the room is tremendous area for a large dining table and accompanying chairs. Two separate oak doors open from this room into the hallway, which adds to the sense of space offered in this wonderfully sociable and comfortable area in which to relax with family and friends, conversing about the day whilst creating culinary delights in the kitchen!
The lounge is located at the opposite end of the hallway and is entered via a pair of oak and glass doors, again adding to the sense of space on offer in this superb room. This is a gloriously light and bright area with two sets of sliding doors capturing views of the countryside. The inglenook-type fireplace, with a wood burner set on a stone hearth, forms an attractive feature.
Leading from the hallway, a room which was formerly an office now utilised as a laundry room is a fantastic storage space due to its incredible size.
The primary suite, capturing views over the front of the property, is a good sized double with an en-suite and built in wardrobes. The neutrally decorated en-suite, with vinyl flooring, comprises a pedestal wash hand basin, a close coupled white WC and a shower cubicle with a bi-fold door and an electric shower within.
Bedroom 2 is another spacious double overlooking the beautiful front garden. This room offers mirrored sliding door wardrobes and an ensuite. The suite comprises vinyl-type flooring, ceiling spotlights, a shower cubicle with a bi-fold door and a shower within, a wall-hung hand basin and a close-coupled WC.
Bedroom 3 is a further double room which is currently set out as a twin. This tasteful aqua-coloured room takes advantage of the garden views and offers a white wood-effect sliding door wardrobe. A superbly light and bright room!
Bedroom 4 is another double bedroom. Overlooking the side of the property, this room offers a set of sliding door wardrobes and a large ensuite. The suite, fitted to accommodate disabled access, comprises a slimline shower tray with a glass walk-behind shower screen and a waterwall shower head and a separate shower head within, a white comfort WC with a push button, a half-pedestal wash basin, a chrome heated towel rail and ceiling spotlights.
The family bathroom is a good size with a seashell shaped wash hand basin, a close-coupled white WC and a corner sunken bath accessed via two attractive curved steps. Natural light enters via a window to the front with further lighting by way of ceiling spotlights.
Foundations are already in place, into which the property could be extended if you so wished. Be it a further room, a raised terrace, or an orangery this aspect presents a whole host of exciting opportunities.
Under the house there is a further living room, double bedroom and shower room with further scope to have another spacious room, all of which are connected to the main part of the house by a staircase.
Externally, the enclosed front garden incorporates palm trees creating a wonderful, holiday atmosphere. The lawned and sitting areas are lovely private spaces to enjoy. To the rear there is a good amount of gravelled parking in front of three carports one of which leads to a large garage beneath the property. These buildings could be developed into a holiday let or an annexe which would facilitate multi-generational living. Continuing round the back area of the house the space is primed for extension. The stable block to the rear presents a further range of opportunities: offices, or additional storage facilities. This property offers you the opportunity to realise your dreams within the stunning county of Northumberland.
Freehold
Council tax band: Business Rates
EPC: D
The stunning sought-after village of Newton on the Moor, in the heart of Northumberland, is perfectly placed for visiting the amazing Northumberland coastline and all the amazing historic parts of Northumberland. Newton on the Moor provides an excellent public house and noted restaurant, The Cook and Barker Inn. The village of Longframlington is a short drive away and offers lots of local services including The Granby Inn, The Village Inn, The Running Fox artisan bakery, a hairdresser, an exceptional award-winning corner shop, an award winning butchers, and doctors. Newton on the Moor is conveniently placed within driving distance of larger towns such as Alnwick and Morpeth, which also provide all local services such as supermarkets, doctors' surgeries and leisure facilities. Alnwick offers more with supermarkets, mainstream and boutique shops, lots of restaurants and great leisure facilities. Alnwick is famous for the Castle and Gardens and the new Lilidorei attraction. The Castle was the setting for some of the Harry Potter films. Morpeth, also a drive from Newton on the Moor, has extensive facilities including the Sanderson shopping arcade, a new leisure centre, great schools and a main line train station. Another main line train station can be found at Alnmouth.
Important Note:
These particulars, whilst believed to be accurate, are set out as a general guideline and do not constitute any part of an offer or contract. Intending purchasers should not rely on them as statements of representation of fact but must satisfy themselves by inspection or otherwise as to their accuracy. Please note that we have not tested any apparatus, equipment, fixtures, fittings or services including central heating and so cannot verify they are in working order or fit for their purpose. All measurements are approximate and for guidance only. If there is any point that is of particular importance to you, please contact us and we will try and clarify the position for you.
- COUNCIL TAXA payment made to your local authority in order to pay for local services like schools, libraries, and refuse collection. The amount you pay depends on the value of the property.Read more about council Tax in our glossary page.
- Ask agent
- PARKINGDetails of how and where vehicles can be parked, and any associated costs.Read more about parking in our glossary page.
- Garage,Off street
- GARDENA property has access to an outdoor space, which could be private or shared.
- Yes
- ACCESSIBILITYHow a property has been adapted to meet the needs of vulnerable or disabled individuals.Read more about accessibility in our glossary page.
- Ask agent
Highfields, Newton-On-The-Moor, Morpeth
Add your favourite places to see how long it takes you to get there.
__mins driving to your place
Your mortgage
Notes
Staying secure when looking for property
Ensure you're up to date with our latest advice on how to avoid fraud or scams when looking for property online.
Visit our security centre to find out moreDisclaimer - Property reference NLW-74940285. The information displayed about this property comprises a property advertisement. Rightmove.co.uk makes no warranty as to the accuracy or completeness of the advertisement or any linked or associated information, and Rightmove has no control over the content. This property advertisement does not constitute property particulars. The information is provided and maintained by Elizabeth Humphreys Homes, Swarland. Please contact the selling agent or developer directly to obtain any information which may be available under the terms of The Energy Performance of Buildings (Certificates and Inspections) (England and Wales) Regulations 2007 or the Home Report if in relation to a residential property in Scotland.
*This is the average speed from the provider with the fastest broadband package available at this postcode. The average speed displayed is based on the download speeds of at least 50% of customers at peak time (8pm to 10pm). Fibre/cable services at the postcode are subject to availability and may differ between properties within a postcode. Speeds can be affected by a range of technical and environmental factors. The speed at the property may be lower than that listed above. You can check the estimated speed and confirm availability to a property prior to purchasing on the broadband provider's website. Providers may increase charges. The information is provided and maintained by Decision Technologies Limited. **This is indicative only and based on a 2-person household with multiple devices and simultaneous usage. Broadband performance is affected by multiple factors including number of occupants and devices, simultaneous usage, router range etc. For more information speak to your broadband provider.
Map data ©OpenStreetMap contributors.




