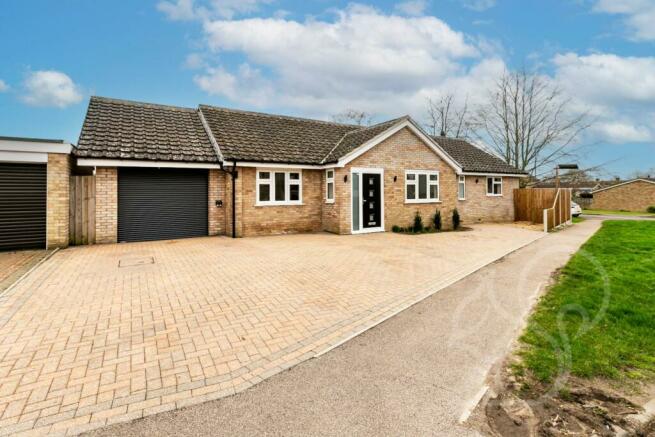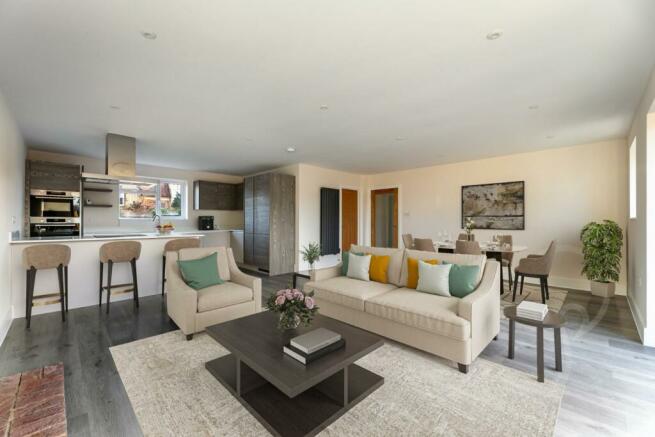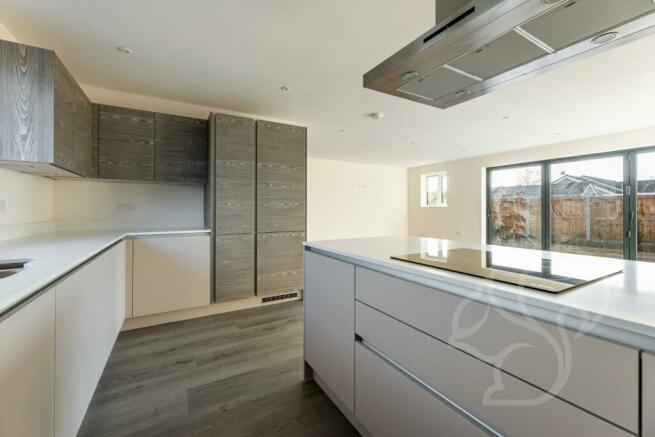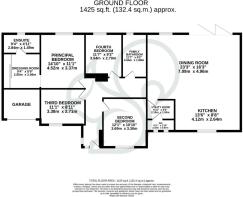
The Street, Capel St. Mary

- PROPERTY TYPE
Detached Bungalow
- BEDROOMS
4
- BATHROOMS
2
- SIZE
1,425 sq ft
132 sq m
- TENUREDescribes how you own a property. There are different types of tenure - freehold, leasehold, and commonhold.Read more about tenure in our glossary page.
Freehold
Key features
- Four Bedroom Detached Bungalow
- Fully Renovated To High Standard Throughout
- Modern En-Suite to Master Bedroom
- Three Further Bedrooms
- Family Bathroom
- Stunning Open Plan Lounge, Kitchen & Diner - Bi-Fold Doors Out To Rear Garden
- Utility Room & WC
- Good Size Rear Garden Made Up Of Patio & Lawn
- Driveway Providing Ample Off Road Parking & Garage
- Capel St Mary Location - Within Convenient Access Of Schools, A12, Brett Vale Golf Club & The Marquis
Description
Property - As you step into the property, a warm and inviting entrance hall sets the tone for the exceptional quality that awaits within. The master bedroom is a sanctuary of luxury, featuring a spacious dressing room complete with built-in wardrobes and a modern en-suite. This private retreat provides a sumptuous escape, ensuring the utmost comfort and convenience.
A total of three additional generously proportioned bedrooms accommodate family and guests with ease, each designed with an eye for both style and functionality. The thoughtful layout seamlessly connects the living spaces, with a stunning open plan lounge, kitchen, and diner serving as the heart of the home. The inclusion of bi-fold doors ensures a seamless integration of indoor and outdoor living, flooding the space with natural light and providing direct access to the meticulously landscaped rear garden.
The kitchen, a contemporary masterpiece, boasts state-of-the-art appliances and a stylish aesthetic that elevates both form and function. An adjacent utility room and a conveniently located WC enhance the overall practicality of the property, catering to the demands of modern living.
Outside, the generously sized rear garden beckons with a perfect balance of patio and lawn, creating an idyllic setting for relaxation, entertainment, and play. The driveway, flanked by carefully manicured lawns, offers ample off-road parking, complemented by the inclusion of a garage that not only adds to the property's functionality but also provides an additional layer of security.
Property - As you step into the property, a warm and inviting entrance hall sets the tone for the exceptional quality that awaits within. The master bedroom is a sanctuary of luxury, featuring a spacious dressing room complete with built-in wardrobes and a modern en-suite. This private retreat provides a sumptuous escape, ensuring the utmost comfort and convenience.
A total of three additional generously proportioned bedrooms accommodate family and guests with ease, each designed with an eye for both style and functionality. The thoughtful layout seamlessly connects the living spaces, with a stunning open plan lounge, kitchen, and diner serving as the heart of the home. The inclusion of bi-fold doors ensures a seamless integration of indoor and outdoor living, flooding the space with natural light and providing direct access to the meticulously landscaped rear garden.
The kitchen, a contemporary masterpiece, boasts state-of-the-art appliances and a stylish aesthetic that elevates both form and function. An adjacent utility room and a conveniently located WC enhance the overall practicality of the property, catering to the demands of modern living.
Outside, the generously sized rear garden beckons with a perfect balance of patio and lawn, creating an idyllic setting for relaxation, entertainment, and play. The driveway, flanked by carefully manicured lawns, offers ample off-road parking, complemented by the inclusion of a garage that not only adds to the property's functionality but also provides an additional layer of security.
Conveniently positioned within easy reach of high-performing schools, the esteemed Brett Vale Golf Club, The Marquis, and the A12, this residence seamlessly blends the convenience of urban amenities with the charm of village living. Indulge in the lifestyle offered by this exceptional property in the heart of Capel St Mary – where modern luxury meets timeless tranquility.
Brochures
The Street, Capel St. MaryBrochureCouncil TaxA payment made to your local authority in order to pay for local services like schools, libraries, and refuse collection. The amount you pay depends on the value of the property.Read more about council tax in our glossary page.
Band: E
The Street, Capel St. Mary
NEAREST STATIONS
Distances are straight line measurements from the centre of the postcode- Manningtree Station3.8 miles
- Mistley Station4.4 miles
- Ipswich Station5.4 miles
About the agent
Oakheart Property is a leading estate and lettings agency that brings together the outstanding and unsurpassed talents of Essex and Suffolk's most experienced and qualified estate agents.
We guide individuals and families in their pursuit for the perfect home to put down roots throughout Essex and Suffolk. Our team understands that a successful property sale relies on mutual trust, so we look after both buyers & sellers, landlords & t
Industry affiliations

Notes
Staying secure when looking for property
Ensure you're up to date with our latest advice on how to avoid fraud or scams when looking for property online.
Visit our security centre to find out moreDisclaimer - Property reference 33054313. The information displayed about this property comprises a property advertisement. Rightmove.co.uk makes no warranty as to the accuracy or completeness of the advertisement or any linked or associated information, and Rightmove has no control over the content. This property advertisement does not constitute property particulars. The information is provided and maintained by Oakheart Property, Colchester. Please contact the selling agent or developer directly to obtain any information which may be available under the terms of The Energy Performance of Buildings (Certificates and Inspections) (England and Wales) Regulations 2007 or the Home Report if in relation to a residential property in Scotland.
*This is the average speed from the provider with the fastest broadband package available at this postcode. The average speed displayed is based on the download speeds of at least 50% of customers at peak time (8pm to 10pm). Fibre/cable services at the postcode are subject to availability and may differ between properties within a postcode. Speeds can be affected by a range of technical and environmental factors. The speed at the property may be lower than that listed above. You can check the estimated speed and confirm availability to a property prior to purchasing on the broadband provider's website. Providers may increase charges. The information is provided and maintained by Decision Technologies Limited. **This is indicative only and based on a 2-person household with multiple devices and simultaneous usage. Broadband performance is affected by multiple factors including number of occupants and devices, simultaneous usage, router range etc. For more information speak to your broadband provider.
Map data ©OpenStreetMap contributors.





