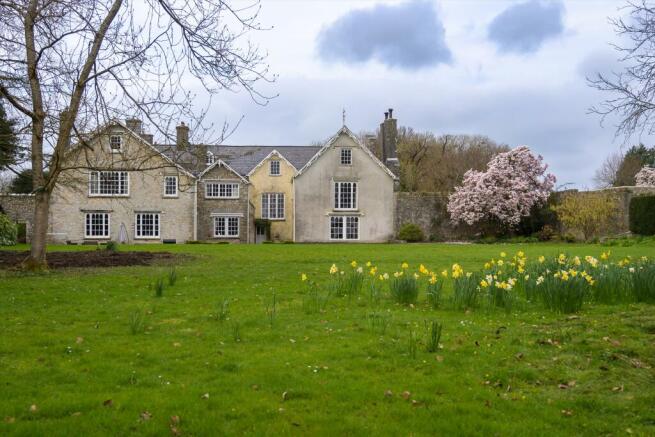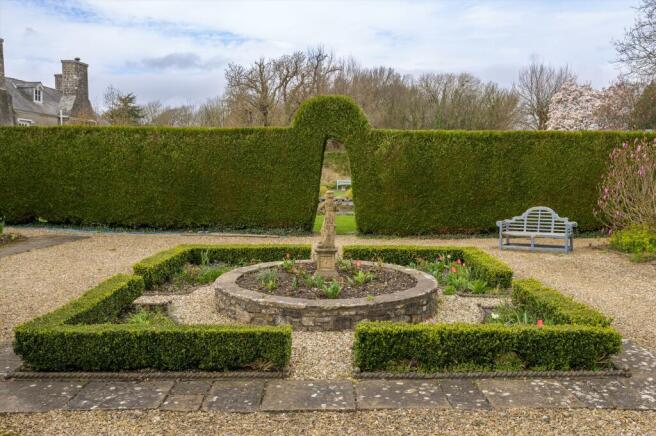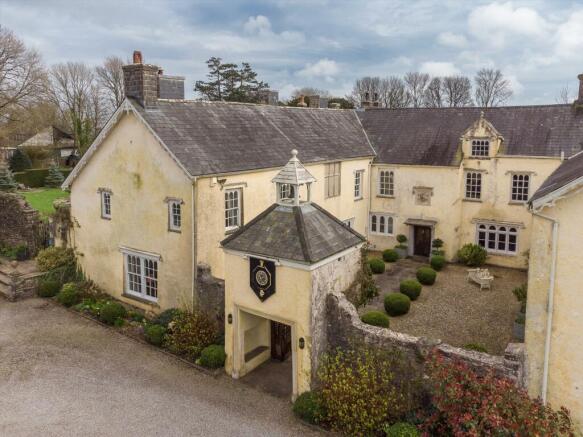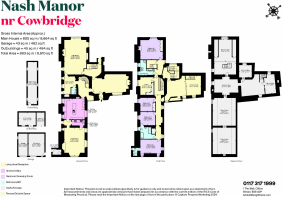
An 8/9 bedroom detached house in Cowbridge, Vale of Glamorgan, Wales, CF71

- PROPERTY TYPE
Detached
- BEDROOMS
5
- BATHROOMS
3
- SIZE
8,664 sq ft
805 sq m
- TENUREDescribes how you own a property. There are different types of tenure - freehold, leasehold, and commonhold.Read more about tenure in our glossary page.
Freehold
Key features
- 5 bedrooms
- 3 reception rooms
- 3 bathrooms
- Outbuildings
- Period
- Detached
- Garden
- Rural
- Private Parking
- Cellar
Description
This wonderful Grade I listed Manor house, located 11 miles from Cardiff and just 4 miles from the coast between hugely sought after Cowbridge and Llantwit Major, in the glorious Vale of Glamorgan, is inextricably linked to what many would regard as one of the most significant events in British history.
We are advised that as tenants, the Carne family had called Nash Manor home since 1432, but they took ownership in 1521 when it was gifted to Sir Edward Carne by Henry VIII in gratitude for his services to the monarchy as Ambassador to Rome when Britain severed ties with the Catholic Church.
The Carne family remained until the mid-20th century (1951).
Whilst retaining so many of the historic gems, the Jacobean staircase and astonishing timber work and panelling in the Drawing Room are worthy of particular reference, Nash Manor has gradually and subtly been transformed into a significant and impressive family home with scope for further enhancement in the South Wing and across the entire second floor.
Approached through the arch beneath the clock tower and through the entrance courtyard, arrival at Nash Manor feels like an event in itself.
The ground floor is blessed with three sizeable reception rooms, the entrance hall could serve as a 'baronial' dining room, a large kitchen/breakfast room with granite topped island and AGA, utility room, guest cloakroom and six different doors accessing the
grounds and gardens.
The first floor comprises five bedrooms and three bathrooms including a south facing principal bedroom with far reaching views towards the coast through an attractive and rare, floor to ceiling sash window. There is scope to install a further suite/home office or ancillary accommodation in the South Wing, accessed from the Jacobean staircase.
The second floor is set into the roof space and only a small proportion has been converted to functioning accommodation (the southern end has served the current owners as a den and office). With the extensive fenestration (8 windows) on this floor, only the expected height restrictions of a pitch roof, the occasional beam and imagination restrict how the new owners could take advantage of the substantial, under-used internal space. Three large double bedrooms appear perfectly achievable (subject to any necessary consents).
Outside
The approach from the road through the main gates and up the woodland bordered drive sets the scene until Nash Manor comes into view as gravel crunches under the tyres. The grounds and gardens are impressive and blend the formal and informal beautifully with a distinct Arts and Crafts flavour as one moves from 'room to room', from formal lawns to a lovingly established 'wildflower' garden and less formal planting beyond. The formal box bordered knot garden with adjacent stone store/outbuilding offers a beautiful secondary entertaining space, The water feature which commands centre stage on the main lawn is also particularly worthy of note.
The large southern lawn offers far reaching views across the adjacent farm land and the gardens as a whole offer a stunning blend of borders, shrubs, ornamental and fruit trees. There is a double garage, further outbuildings, glasshouses requiring some renovation, vegetable gardens and a rear access via a five-bar gate for garden equipment and machinery.
East wing is located 11 miles from Cardiff and just 4 miles from the coast between hugely sought after Cowbridge and Llantwit Major.
Directions: From M4: At Junction 35 take the A423 exit to Bridgend. At the exit roundabouttake the third exit to Pencoed. At the next roundabout take the third exit onto Felindre Road. Follow this down to the t junction with the A48. Turn left and then immediate right onto the B4268 to Llantwit Major. Follow this road until you reach the Nash crossroads with signs to Cowbridge turning left. The large iron gates and stone walls to Nash Manor can be found on the left at the Nash crossroads.
From Cowbridge: Turn left at the western end of Westgate, the High Street through the town, to Llantwit Major. After approximately 2 miles you will reach the Nash crossroads where the main gates to Nash Manor can be found on the left hand side.
Brochures
More DetailsEast Wing_A4_8PP_PRO- COUNCIL TAXA payment made to your local authority in order to pay for local services like schools, libraries, and refuse collection. The amount you pay depends on the value of the property.Read more about council Tax in our glossary page.
- Band: H
- PARKINGDetails of how and where vehicles can be parked, and any associated costs.Read more about parking in our glossary page.
- Yes
- GARDENA property has access to an outdoor space, which could be private or shared.
- Yes
- ACCESSIBILITYHow a property has been adapted to meet the needs of vulnerable or disabled individuals.Read more about accessibility in our glossary page.
- Ask agent
An 8/9 bedroom detached house in Cowbridge, Vale of Glamorgan, Wales, CF71
Add an important place to see how long it'd take to get there from our property listings.
__mins driving to your place
Get an instant, personalised result:
- Show sellers you’re serious
- Secure viewings faster with agents
- No impact on your credit score
Your mortgage
Notes
Staying secure when looking for property
Ensure you're up to date with our latest advice on how to avoid fraud or scams when looking for property online.
Visit our security centre to find out moreDisclaimer - Property reference BRS012474634. The information displayed about this property comprises a property advertisement. Rightmove.co.uk makes no warranty as to the accuracy or completeness of the advertisement or any linked or associated information, and Rightmove has no control over the content. This property advertisement does not constitute property particulars. The information is provided and maintained by Knight Frank, Bristol. Please contact the selling agent or developer directly to obtain any information which may be available under the terms of The Energy Performance of Buildings (Certificates and Inspections) (England and Wales) Regulations 2007 or the Home Report if in relation to a residential property in Scotland.
*This is the average speed from the provider with the fastest broadband package available at this postcode. The average speed displayed is based on the download speeds of at least 50% of customers at peak time (8pm to 10pm). Fibre/cable services at the postcode are subject to availability and may differ between properties within a postcode. Speeds can be affected by a range of technical and environmental factors. The speed at the property may be lower than that listed above. You can check the estimated speed and confirm availability to a property prior to purchasing on the broadband provider's website. Providers may increase charges. The information is provided and maintained by Decision Technologies Limited. **This is indicative only and based on a 2-person household with multiple devices and simultaneous usage. Broadband performance is affected by multiple factors including number of occupants and devices, simultaneous usage, router range etc. For more information speak to your broadband provider.
Map data ©OpenStreetMap contributors.








