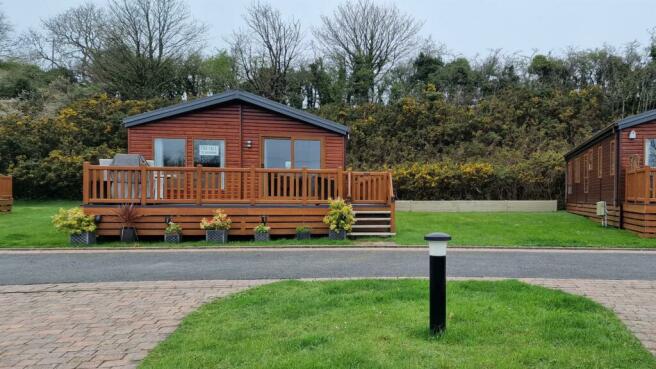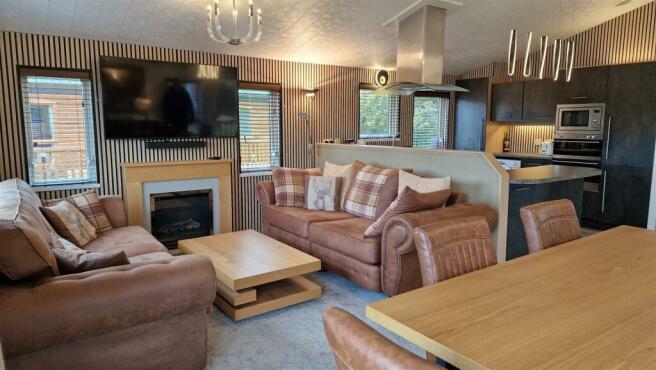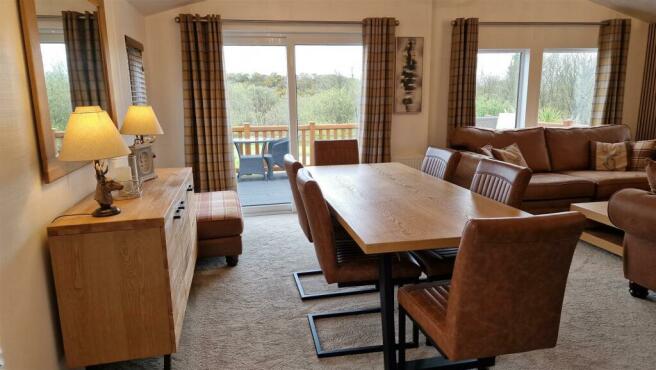G404 Glan Gors Holiday Park, Lon Bryn Mair, Brynteg

- PROPERTY TYPE
Chalet
- BEDROOMS
3
- BATHROOMS
2
- SIZE
Ask agent
Description
Living/Dining/Kitchen - 7.00 x 5.91 (22'11" x 19'4") - Being open plan having 7 windows to give a light and spacious feel, as well as a side entrance door, and further patio door to the front raised patio.
Entrance Area - With cloak cupboard, housing a 'Worcester' gas boiler, radiator.
Living/Dining - With modern timber surround with inset log effect electric fire and wall mounted t.v over with soundbar. Apex ceiling with two pendant lights, two radiators. Private open outlook to the front over woodland.
Kitchen Area - Being fully fitted and a range of base and wall units in a dark laminate finish with ample worktop surfaces to include a stainless steel sink unit under a side aspect window. Integrated appliances include a 5 ring gas hob with ceiling suspended extractor over. Eye level double oven and fitted microwave over. Full fridge/freezer, washing machine and dishwasher. Timber floor covering, contemporary hanging light.
Bedroom One - 3.42 x 2.59 (11'2" x 8'5") - With side aspect window, radiator, wall mounted t.v. Access to:
Dressing Area - 1.70 x 1.24 (5'6" x 4'0") - With ample clothes hanging area, cupboards and shelves.
En-Suite - 1.70 x 1.64 (5'6" x 5'4") - With corner shower enclosure with glazed doors, wash basin on a vanity cupboard with cabinet over, w.c, radiator.
Bedroom Two - 3.18 x 2.46 (10'5" x 8'0") - With side aspect window, fitted wardrobes with central dressing table area, radiator, t.v point.
Bedroom Three - 2.56 x 2.50 (8'4" x 8'2") - With side aspect window, radiator, wall mounted t.v.
Shower Room - 2.11 x 1.24 (6'11" x 4'0") - With corner shower enclosure with glazed doors, wash basin on a vanity unit, w.c, radiator.
Outside - To the front is a full length patio deck of pvc construction enjoying an open outlook towards woodland and with a southerly aspect. on the opposite side of the access road are brick paved residents parking. To the rear is a pvc garden shed.
Services - Mains water, communal park drainage, electricity.
Communal propane gas (metered)
Propane gas central heating.
Lease - Standard holiday park lease to 2046, 22 years remaining at a ground rent of £5300 a year paid until January 2025.
Lodge Type - Willerby Boston, on a 10 month a year agreement from 1st March to 4th January.
Subletting not permitted without park owners permission.
Glan Gors Holiday Park - Glan Gors Holiday Park is a premium five star park 1.5 miles inland of Benllech. The park houses lavish lodges as well as luxurious static holiday homes set in a delightful setting, with breath-taking views of the Snowdonia mountain range. The park possesses an exclusive heated indoor swimming pool, sauna, fitness suite, outdoor children’s play area and boat storage facilities. The park lies adjacent to the Gors Goch nature reserve site owned by the North Wales Wildlife Trust.
Brochures
G404 Glan Gors Holiday Park, Lon Bryn Mair, BrynteBrochure- COUNCIL TAXA payment made to your local authority in order to pay for local services like schools, libraries, and refuse collection. The amount you pay depends on the value of the property.Read more about council Tax in our glossary page.
- Ask agent
- PARKINGDetails of how and where vehicles can be parked, and any associated costs.Read more about parking in our glossary page.
- Yes
- GARDENA property has access to an outdoor space, which could be private or shared.
- Yes
- ACCESSIBILITYHow a property has been adapted to meet the needs of vulnerable or disabled individuals.Read more about accessibility in our glossary page.
- Ask agent
Energy performance certificate - ask agent
G404 Glan Gors Holiday Park, Lon Bryn Mair, Brynteg
Add your favourite places to see how long it takes you to get there.
__mins driving to your place

Your mortgage
Notes
Staying secure when looking for property
Ensure you're up to date with our latest advice on how to avoid fraud or scams when looking for property online.
Visit our security centre to find out moreDisclaimer - Property reference 33054325. The information displayed about this property comprises a property advertisement. Rightmove.co.uk makes no warranty as to the accuracy or completeness of the advertisement or any linked or associated information, and Rightmove has no control over the content. This property advertisement does not constitute property particulars. The information is provided and maintained by Egerton Estates, Benllech. Please contact the selling agent or developer directly to obtain any information which may be available under the terms of The Energy Performance of Buildings (Certificates and Inspections) (England and Wales) Regulations 2007 or the Home Report if in relation to a residential property in Scotland.
*This is the average speed from the provider with the fastest broadband package available at this postcode. The average speed displayed is based on the download speeds of at least 50% of customers at peak time (8pm to 10pm). Fibre/cable services at the postcode are subject to availability and may differ between properties within a postcode. Speeds can be affected by a range of technical and environmental factors. The speed at the property may be lower than that listed above. You can check the estimated speed and confirm availability to a property prior to purchasing on the broadband provider's website. Providers may increase charges. The information is provided and maintained by Decision Technologies Limited. **This is indicative only and based on a 2-person household with multiple devices and simultaneous usage. Broadband performance is affected by multiple factors including number of occupants and devices, simultaneous usage, router range etc. For more information speak to your broadband provider.
Map data ©OpenStreetMap contributors.



