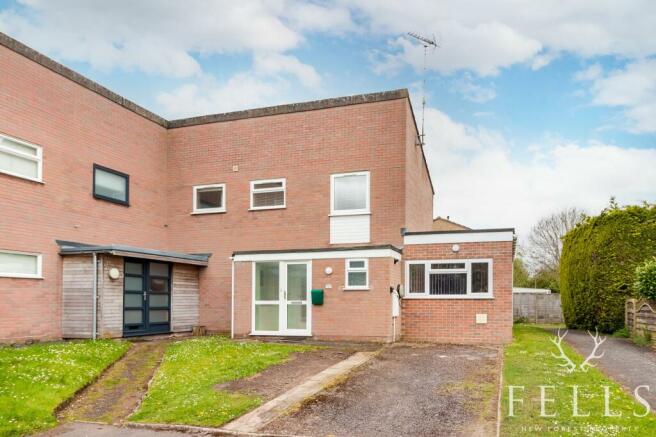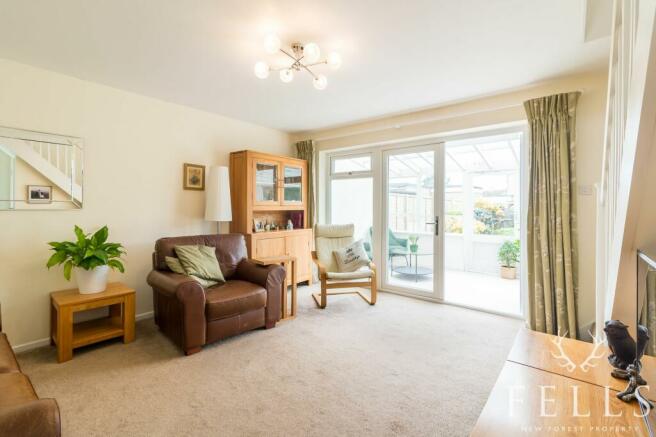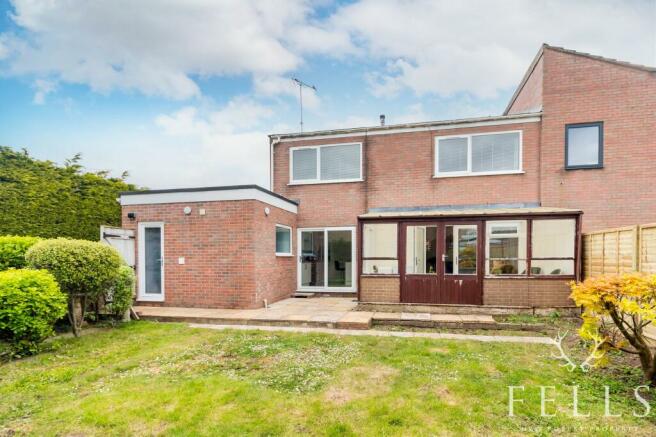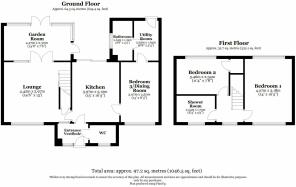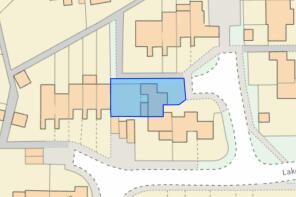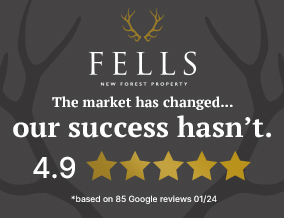
Lakeside, Hightown, Ringwood
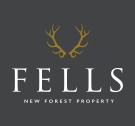
- PROPERTY TYPE
End of Terrace
- BEDROOMS
3
- BATHROOMS
2
- SIZE
1,046 sq ft
97 sq m
- TENUREDescribes how you own a property. There are different types of tenure - freehold, leasehold, and commonhold.Read more about tenure in our glossary page.
Freehold
Key features
- Extended
- Ground Floor Bedroom
- Three Double Bedrooms
- Private West Facing Rear Garden
- Quiet Cul-De-Sac Location
- Close To Hightown Lake & Walks
- Podpoint 9kW Electric Vehicle Charger
- Potential To Extend Further (STPP)
Description
Summary
Nestled in a quiet cul-de-sac within reach of the picturesque Hightown Lake & Walks, this captivating three bedroom end of terrace home offers a blend of modern elegance and practicality. The ground floor boasts a bright spacious lounge leading to a charming garden room, perfect for soaking up the natural light and lush greenery that surrounds. The heart of the home, a fully equipped kitchen with sliding patio doors, sets the scene for culinary adventures and al fresco dining. A ground floor bedroom provides flexibility for guests or a home office, while the two double bedrooms upstairs offer peaceful retreats. The luxury vinyl tile flooring exudes sophistication throughout various ground floor rooms, complemented by a convenient utility room and bathroom.
Step into the private West facing rear garden, a tranquil oasis where relaxation meets entertainment. The spacious lawn area is framed by verdant shrub borders, inviting you to unwind or host gatherings under the open sky. Enjoy seamless indoor-outdoor living with a rear patio perfect for morning coffees or sunset soirées, while a side gate provides easy access. The front garden mirrors the property's charm with a neat lawn area and a driveway offering parking convenience. Take advantage of the included Podpoint 9kW electric car charger, representing a modern and eco-conscious touch. This property promises not only a stunning residence but also a lifestyle of comfort and connectivity in a desirable location. The owner is also currently suited with an onward purchase.
NB: The recently added (2022) single story extension was designed and built specifically to allow for the future addition of a second storey (subject to planning consent). Among other structure features, the ceiling is constructed of flooring grade joists, levelled with existing floor, and electrical features to allow for the addition of a further upstairs bedroom.
EPC Rating: C
Entrance Vestibule
Opaque double glazed front door with a side panel. Luxury vinyl tile flooring extends into the kitchen and WC. Opaque window facing the lounge and a glass door leading to the kitchen. Low cabinet and access to the WC.
Cloakroom
Slim basin with an accompanying vanity unit. Built in WC with a cabinet above. Ideal Logic+ combi boiler. Opaque window facing the front. Cabinet containing the consumer unit.
Kitchen/Breakfast Room
A range of base level cupboards and drawers complemented by matching wall-mounted cabinets. Stainless steel sink with a draining board. Breakfast bar accommodating four stools. Modern induction cooker, integrated dishwasher, fridge and freezer are all included. Sliding patio doors open onto the rear patio.
Lounge
A bright, well-lit room with a staircase ascending to the first floor and French doors that lead into the garden room. There is a deep storage cupboard beneath the stairs.
Garden Room
The garden room boasts an abundance of natural light and offers a delightful view of the garden. It is constructed of timber, featuring double doors that open onto the garden and a side door leading to the patio.
Bedroom Three/Dining Room
This versatile room features two built-in lower-level cabinets, a new and unused pull-down double bed (included in the sale), and a cabinet housing the secondary consumer unit. It can be utilised as a third bedroom, a dining space, or alternatively, an office.
Utility Room
An array of cupboards with washing machine and tumble dryer also included in the sale. Opaque door providing access to the rear garden.
Bathroom
A three-piece suite consisting of a P-shaped bath with a thermostatic shower. Vanity unit accompanied by a mirrored cabinet overhead. Pedestal WC. Opaque window to the side. Extractor fan. Luxury vinyl tile flooring.
Landing
The landing provides access to all first floor rooms and there is also access to the loft space.
Bedroom One
A spacious double bedroom with windows to both the front and rear, providing dual aspects.
Bedroom Two
A double bedroom featuring a window at the rear, offering a view of the garden. There is also a built-in cupboard.
Shower Room
Spacious shower enclosure with a thermostatic shower, accompanied by a pedestal basin and WC. Opaque window facing the front.
Rear Garden
The private West facing rear garden primarily consists of a lawn area with surrounding shrub borders. Additionally, there's a rear patio and a side gate for access.
Front Garden
The front garden features a lawn area and a driveway for parking, along with a Podpoint 9kW electric car charger.
Council TaxA payment made to your local authority in order to pay for local services like schools, libraries, and refuse collection. The amount you pay depends on the value of the property.Read more about council tax in our glossary page.
Band: C
Lakeside, Hightown, Ringwood
NEAREST STATIONS
Distances are straight line measurements from the centre of the postcode- Hinton Admiral Station6.6 miles
About the agent
Fells New Forest Property is a traditional family owned Estate Agency specialising in town and forest home property in Hampshire and Dorset. Originally the founders of Fells Gulliver Estate Agents, Fells New Forest Property is well placed to advise on and promote forest type homes as well as town centre property in the New Forest and surrounding towns.
Industry affiliations

Notes
Staying secure when looking for property
Ensure you're up to date with our latest advice on how to avoid fraud or scams when looking for property online.
Visit our security centre to find out moreDisclaimer - Property reference c47b76de-2184-4c72-bcc4-a019335adada. The information displayed about this property comprises a property advertisement. Rightmove.co.uk makes no warranty as to the accuracy or completeness of the advertisement or any linked or associated information, and Rightmove has no control over the content. This property advertisement does not constitute property particulars. The information is provided and maintained by Fells New Forest Property, Ringwood. Please contact the selling agent or developer directly to obtain any information which may be available under the terms of The Energy Performance of Buildings (Certificates and Inspections) (England and Wales) Regulations 2007 or the Home Report if in relation to a residential property in Scotland.
*This is the average speed from the provider with the fastest broadband package available at this postcode. The average speed displayed is based on the download speeds of at least 50% of customers at peak time (8pm to 10pm). Fibre/cable services at the postcode are subject to availability and may differ between properties within a postcode. Speeds can be affected by a range of technical and environmental factors. The speed at the property may be lower than that listed above. You can check the estimated speed and confirm availability to a property prior to purchasing on the broadband provider's website. Providers may increase charges. The information is provided and maintained by Decision Technologies Limited. **This is indicative only and based on a 2-person household with multiple devices and simultaneous usage. Broadband performance is affected by multiple factors including number of occupants and devices, simultaneous usage, router range etc. For more information speak to your broadband provider.
Map data ©OpenStreetMap contributors.
