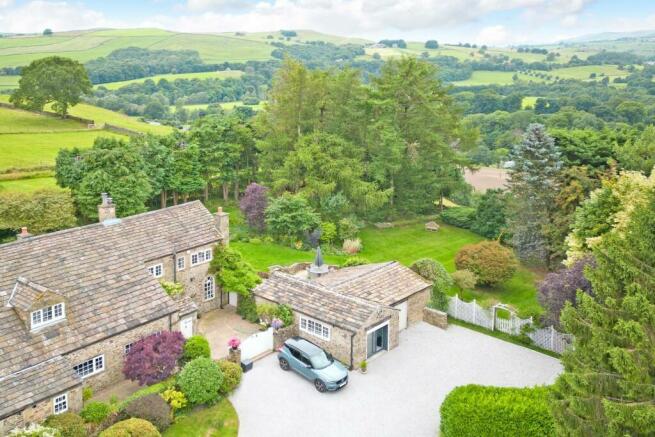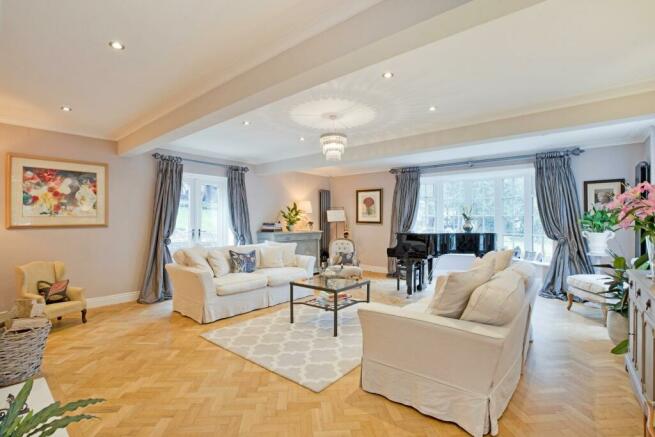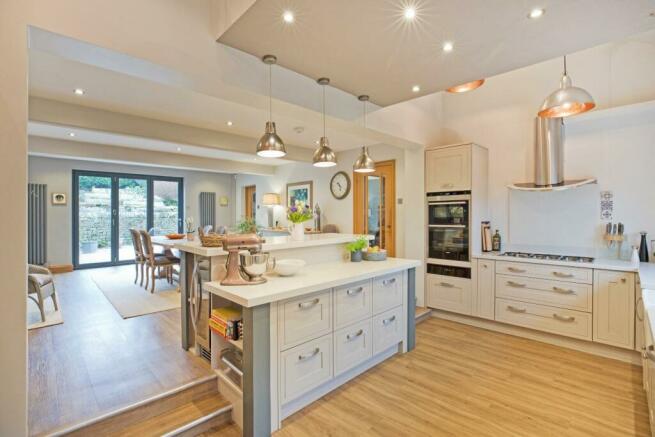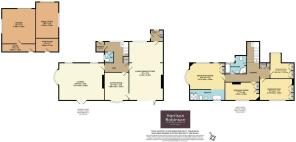
Beamsley, Skipton

- PROPERTY TYPE
Semi-Detached
- BEDROOMS
4
- BATHROOMS
2
- SIZE
2,549 sq ft
237 sq m
- TENUREDescribes how you own a property. There are different types of tenure - freehold, leasehold, and commonhold.Read more about tenure in our glossary page.
Freehold
Key features
- Stunning Rural Four Bedroom Country Home
- Set In Yorkshire Dales National Park
- Beautiful Yorkshire Dales Views
- Two Generous Reception Rooms
- Spacious Contemporary Living Dining Kitchen
- Beautiful Country Garden and Paddocks
- Separate Converted Home Office
- Garage & Garden Store
- Private Spring Water With Modern Filtration System
- Council Tax Band G
Description
This truly delightful semi-detached property enjoys an idyllic rural setting surrounded by open countryside with uninterrupted, breathtaking views to all elevations with beautiful, private landscaped grounds and adjoining paddock totalling approximately 1.7 acres. A sweeping, tree lined driveway leads to a large, gravelled area affording parking for several cars in front of the home office and garaging. A white, timber entrance gate affords privacy and opens to a large, flagged courtyard area in front of the house. The property offers immaculately presented, stylish family accommodation with two reception rooms, a charming family room with a modern log burning stove, a stunning, spacious lounge with triple aspect windows and French doors which benefits from beautiful, original parquet flooring. One then enters a modern, open plan fitted kitchen, living dining room with bi-fold doors opening out onto a South facing patio and garden beyond. A welcoming, spacious entrance hallway, cloakroom and separate laundry area complete the ground floor. From the charming hallway, ideal for greeting friends and family alike, opening into all the principal rooms, a broad flight of stairs leads to a spacious, galleried landing giving access to four bedrooms and a contemporary house bathroom. The true gem is the master bedroom having dual aspect windows affording stunning views. An open plan luxury en-suite is delightful, having a large walk-in rain shower, wall mounted W.C., vanity basin and contemporary free-standing bath ideal for relaxing in after a hard day’s work. The gardens are a delight having been lovingly planned and tended by the current owners with formal lawns, sweeping borders, woodland and vegetable plots. A large paddock is ideal for children playing or the odd pony or two, all with unforgettable stunning views. Externally one finds a garage block with a newly converted home office space, garaging and a pump room, where natural spring water is filtered by a modern system into the perfect drinking water. This really is a magical property in an exceptional private location that warrants an early viewing to fully appreciate just how special it is!
Though surrounded by stunning countryside Resphill House is only a 10 minute drive from the highly regarded towns of Skipton and Ilkley.
Local schools include the highly regarded Ermysteds Grammar School and Skipton Girls High School and The Boyle and Petyt Primary School.
From Ilkley the property can be found only a short 10 to 15 mins drive away follow the B160 through charming countryside to Bolton Abbey, take the A59 towards Harrogate, after a short distance take a right turning onto Beamsley Lane, then look out for Lanshaw Bank a left turn again after a short while you will see the gate posts and cattle grid for Resphill House.
Ground Floor -
Entrance Porch - From the flagged patio a solid timber door opens into the entrance porch with glazed timber door opening into:
Hallway - A wonderful welcoming space for greeting friends and family alike, having a large window to the front elevation with radiator below. Carpeted flooring and contemporary pendant lighting. Contemporary glazed timber doors give access to the principal rooms, a further door gives access to understairs storage. A broad, carpeted return solid oak staircase with useful storage below leads up to the first floor.
Cloakroom - A most stylish cloakroom with W.C. having a concealed cistern with push button flush and wall hung ceramic basin with a chrome mono-bloc mixer tap, grey ceramic tiling to dado height and window to the side-elevation.
Lounge - 7.47 x 5.84 (24'6" x 19'1") - A wonderful, triple aspect formal reception room, having French doors to the South facing rear garden, a large bay window to the side elevation and a pair of charming arched windows to the front elevation all combining to create a beautiful, spacious light and airy room with outstanding views. A modern log fireplace creates a delightful focal point. Original, solid wood Parquet flooring adds to the grandeur of this room with ample space for a grand piano.
Sitting Room - 4.98 x 3.81 (16'4" x 12'5") - A most charming family room, a large bay window affords aspects over the South facing rear garden and allows natural light to flood in. A modern log burning stove stands within an open, black slate fireplace and creates a cosy atmosphere on cold winters days. Carpeted flooring and downlighting. A doorway opens into the hallway.
Utility Room - A flagged pathway leads to a rear kitchen porch fitted with laundry cupboards perfect for kicking off shoes and boots after a long walk in the stunning surrounding countryside. A washer and dryer are concealed by cupboard doors, window to the front elevation, designer radiator. A contemporary glazed timber door opens into:
Living Dining Kitchen - 9.14 x 5.33 (29'11" x 17'5") - Wow, all we can say absolutely stunning, handmade, Shaker style country kitchen with white, ceramic double Belfast sink set into a quartz worksurface under a window to the front elevation with views over Beamsley Beacon. Integrated appliances include a stainless-steel double oven, warming drawer, wine fridge and dishwasher. A five ring gas hob sits below a contemporary styled stainless-steel extractor. Fitted cupboards incorporate a large, contemporary, stainless steel double fridge-freezer. A large central island is set within steps leading to the living/dining area and incorporates a breakfast bar, having pendant lights over and downlighting. Underfloor heating. A further, charming bespoke dresser houses cook books, wine rack and glassware. The expansive living dining area has ample space for a large dining table and one can imagine many happy times with family and friends. Two, large contemporary radiators maintain the warm ambiance. Bi-fold doors open to the private, South facing rear patio, ideal for al-fresco entertaining. Further downlighting throughout. Glazed timber doors give access to the hallway and into :
First Floor -
Landing - The broad, return flight of carpeted stairs leads up to a long, spacious galleried landing giving access to the principal rooms. Fitted cupboards.
Master Bedroom - 5.61 x 5.49 (18'4" x 18'0") - One can only say an absolute haven of peace and calm, windows afford stunning Wharfedale views, especially from the floor to ceiling bay window. With ample space for a super king size bed this is the perfect space. Carpeted flooring and radiator. Fitted cupboards.
En Suite Bathroom - Open to the master bedroom is a luxury en-suite, one is immediately met by the oval, double ended freestanding stone bath with wall mounted chrome fittings and hand shower. Fully tiled flooring. Vanity basin standing on a plinth with concealed drawer, tiled splashback and wall mounted chrome fittings. Inset heated mirror with dimmable downlighting. Wall hung W.C. with concealed cistern and push flush. Large walk-in rain shower with complementary mosaic tiling. Chrome towel radiator and Velux roof light. A window, again affords stunning views.
Bedroom Two - 4.75 x 3.38 (15'7" x 11'1") - A spacious double bedroom with fitted wardrobes and carpeted flooring. A large South facing window allows the natural light to flood in and affords countryside views.
Bedroom Three - 5.44 x 2.84 (17'10" x 9'3") - A further light and airy bedroom, benefits from similar garden views and has fitted wardrobes and carpeted flooring.
Bedroom Four - 3.96 x 3.73 (12'11" x 12'2") - Would make a great teenager’s room with ample space for a double bed and desk within the dormer window having stunning views towards Beamsley Beacon. Carpeted flooring and radiator. Fitted cupboards and shelving. Airing cupboard.
House Bathroom - A stunning contemporary bathroom, with large. fully tiled glazed shower enclosure with thermostatic drench shower. Freestanding bath with wall mounted chrome taps set within mosaic tiles, a fully mirrored wall creates a wonderful feeling of space and light. Wall hung wash basin set within a fully tiled wall. Fully tiled flooring. Low level W.C. A large window affords wonderful long-distance views. Chrome, ladder towel radiator. Fitted corner cupboard, dimmable downlighting.
Outside -
Home Office - 5.48 x 5.26 (17'11" x 17'3") - Recently converted this is a great space to get away from it all and get work done. Though a useful office space it would also make a great teenagers pad, a wonderful additional space.
Garage - 5.62 x 3.58 (18'5" x 11'8") - The garage affords parking and a good amount of storage space
Store - 5.26 x 1.26 (17'3" x 4'1") - An additional storage space off the garage for all the garden paraphernalia.
Pump Room - 3.58 x 2.14 (11'8" x 7'0") - The pump room benefits from the specialist filtration equipment required to produce crystal clear and safe Yorkshire drinking water, what more could you want? Utility Belfast sink, water and power.
Spacious Cottage Gardens - The property is accentuated by well stocked country gardens providing a charming private space in which to relax around the property. A circular stone dining patio is ideal for al-fresco entertaining.
Paddocks - A pathway leads to a garden gate giving access to the fenced paddock, again with stunning Wharfe Valley views towards Bolton Abbey. This space is ideal to let the children run free or maybe a couple of ponies or alpacas ! or to sit around a firepit in the evening and stargaze. You can even watch the Devonshire Arms firework display!
Utlities And Services - The property benefits from LPG gas, electricity and septic tank.
There is Ultrafast Fibre Broadband shown to be available to the property.
Please visit the Mobile and Broadband Checker Ofcom website to check Broadband speeds and mobile phone coverage.
Brochures
Beamsley, SkiptonBrochure- COUNCIL TAXA payment made to your local authority in order to pay for local services like schools, libraries, and refuse collection. The amount you pay depends on the value of the property.Read more about council Tax in our glossary page.
- Band: G
- PARKINGDetails of how and where vehicles can be parked, and any associated costs.Read more about parking in our glossary page.
- Yes
- GARDENA property has access to an outdoor space, which could be private or shared.
- Yes
- ACCESSIBILITYHow a property has been adapted to meet the needs of vulnerable or disabled individuals.Read more about accessibility in our glossary page.
- Ask agent
Beamsley, Skipton
Add an important place to see how long it'd take to get there from our property listings.
__mins driving to your place
Get an instant, personalised result:
- Show sellers you’re serious
- Secure viewings faster with agents
- No impact on your credit score
Your mortgage
Notes
Staying secure when looking for property
Ensure you're up to date with our latest advice on how to avoid fraud or scams when looking for property online.
Visit our security centre to find out moreDisclaimer - Property reference 33058035. The information displayed about this property comprises a property advertisement. Rightmove.co.uk makes no warranty as to the accuracy or completeness of the advertisement or any linked or associated information, and Rightmove has no control over the content. This property advertisement does not constitute property particulars. The information is provided and maintained by Harrison Robinson, Ilkley. Please contact the selling agent or developer directly to obtain any information which may be available under the terms of The Energy Performance of Buildings (Certificates and Inspections) (England and Wales) Regulations 2007 or the Home Report if in relation to a residential property in Scotland.
*This is the average speed from the provider with the fastest broadband package available at this postcode. The average speed displayed is based on the download speeds of at least 50% of customers at peak time (8pm to 10pm). Fibre/cable services at the postcode are subject to availability and may differ between properties within a postcode. Speeds can be affected by a range of technical and environmental factors. The speed at the property may be lower than that listed above. You can check the estimated speed and confirm availability to a property prior to purchasing on the broadband provider's website. Providers may increase charges. The information is provided and maintained by Decision Technologies Limited. **This is indicative only and based on a 2-person household with multiple devices and simultaneous usage. Broadband performance is affected by multiple factors including number of occupants and devices, simultaneous usage, router range etc. For more information speak to your broadband provider.
Map data ©OpenStreetMap contributors.





