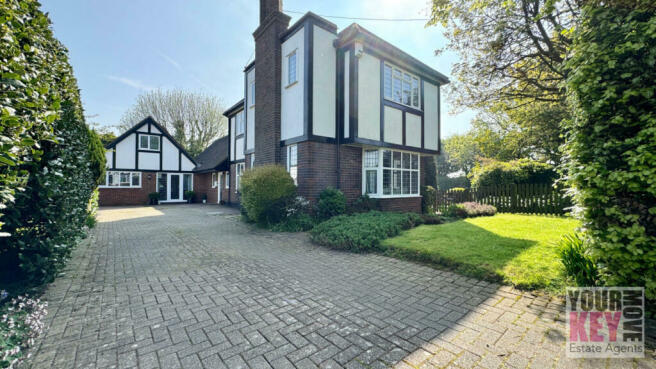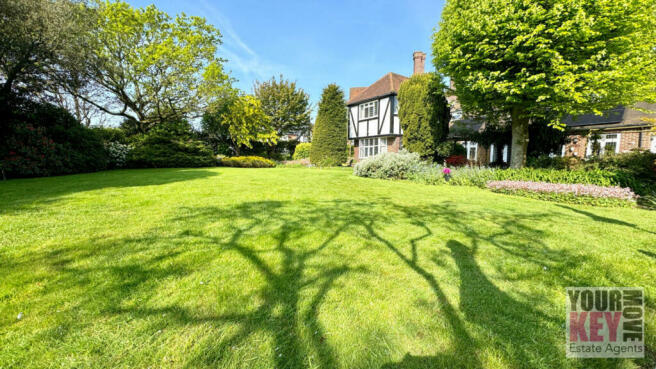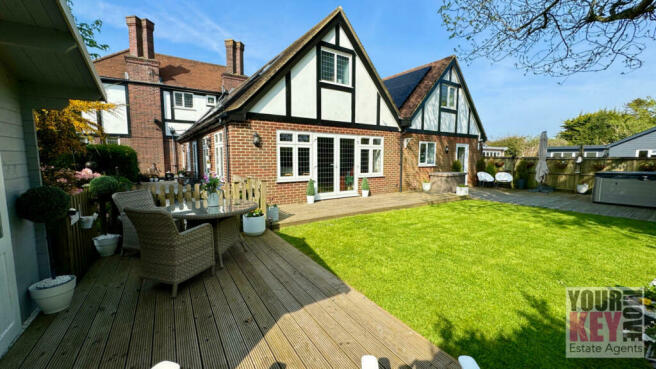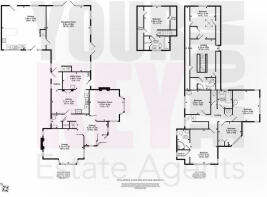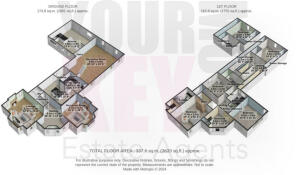New Dover Road, Capel-le-ferne, Folkestone, Kent CT18 7LF

- PROPERTY TYPE
Detached
- BEDROOMS
6
- BATHROOMS
5
- SIZE
Ask agent
- TENUREDescribes how you own a property. There are different types of tenure - freehold, leasehold, and commonhold.Read more about tenure in our glossary page.
Freehold
Key features
- Enormous Detached Six Bedroom House
- Huge Driveway For Up To 6 Cars
- Wonderful Large Extension Downstairs
- Attached 2 Storey Converted Garage To Annex
- Planning For Detached 4 Bedroom House
- Large Landscaped Gradens
- Several Versatile Outbuildings
- Immaculately Presented Throughout
- Bespoke High Quality Kitchen
- Beautiful Bathrooms
Description
Huge Extended Detached Six Bedroom Family House Set In A Large 0.3 Acre Corner Plot Of Land In A Prime Location.
Folkestone estate agents Your Key Move are absolutely delighted to bring to market this fabulous detached six-bedroom family home in the sought-after Capel Le Ferne In Folkestone, Kent.
Ever fancied buying an immaculately presented large detached family house with an absolutely stunning interior? How about one with a bespoke extended fully equipped large annex which you could Air B&B or have for the teenagers to live in or those visiting family and friends? What about buying a plot of land with planning permission for a modern detached four-bedroom house with its own driveway to either sell on or use for the family? How about having exquisitely maintained large south facing landscaped gardens with multiple fully equipped log cabins for multiple uses? Well, how about a property that has all of this and more for only £950,000? Well luckily for you you're not dreaming as this property has exactly all of that.
This beautiful house was built in the 1930s and was originally the main house of a large private estate featuring several other properties, clearly for the well off. However, this property has now undergone a transformation by the current owner who have lovingly extended (in some truly clever ways and at great expense) this house to provide a wealth of exciting options. Let's now take you on a descriptive tour to compliment the amazing photos and video.
So where do we start, well let's start with you pulling up to this magnificent property. With wide and empty roads there is ample parking for visitors before you even drive into the large driveway. This wouldn't be an issue anyway as you can easily park six vehicles in this monster of a drive. With electric car charging station already installed, you will be able to charge your cars for free at night thanks to the installed solar panels on the roof of the house. Just to mention at this stage, the whole house (and we really do mean the whole house in every respect) has been decorated to the very highest standards of presentation throughout, which in itself is an understatement. We mention this now to save us stating this in each and every room as we journey through.
The original garage at the end of the driveway has been converted into a wonderful two storey fully equipped annex. Stepping through the front door of the annex from the drive you find yourself in a large open plan kitchen/lounge/dining room. The kitchen is modern and features all the high-end appliances you would hope for or expect. There is a wooden staircase with turns and leads up to the bedroom and en-suite bathroom above. Large glassed double doors lead out into the private rear garden for the annex, featuring decking area, immaculately tendered laws, large fitted high specification hot tub (included in the sale) and beautiful fully wired wooden outbuilding. This area and annex have been cleverly designed so it can be used by the family (kids, visiting friends & family) or rented out as a holiday let for additional income. The door which leads from the lounge of the annex can be locked on either side to section it off from the main house if/when needed. In through this door, you find the amazing new extension of the main house which now connect the house to the annex. It's a gigantic room which impresses in every aspect. There is a superb wooden stair case leading up to the open aspect landing area which also serves as an office area. On one side is a beautiful bedroom and on the other a well-equipped bathroom with large walk-in shower.
Back down stairs you walk through the hallway (with door leading out to the driveway) and into the amazing kitchen. With an island unit taking centre stage, this kitchen is something to behold. It also leads round to a utility room of sorts which feels like a true extension of the kitchen, thanks to the matching units and decor. A door takes you outside to a really pretty terraced area which in one direction leads round towards the annex garden, and on the other bends round the house and leads to the stunning rear garden. This south facing rear garden is purely breath-taking. With sweeping immaculate lawns, wonderful tall trees and privacy on all sides, this garden truly has the wow factor. Then there is the large fully wired outbuilding with its own terrace area at the far end. At this point we should mention the planning permission which has been granted for a designer detached four-bedroom house with private driveway and garden (please see the plans and artist impression at the end of the listing photos). This in itself is worth in the region of £200,000 if sold as is but should the new owner want to build it and then sell it on, they would stand to make a lot lot more. Alternatively, should you wish to build and have a second home for the family in whatever sense, as they say the choice is yours (or perhaps you may just wish to keep the house exactly as it is of course).
Heading back inside the house (this time from the absolutely stunning front entrance), you will find yourself in the magnificent large hallway. Off to your immediate right is a large living room with the most fabulous ornate fireplace. Straight ahead and slightly to the left from the front door you have the huge lounge with another breathtakingly original ornate fireplace. Heading upstairs from the hallway you descend upon a large landing with loft access overhead. There are doors leading to the four double bedrooms, family bathroom, separate w/c and airing cupboard. The largest of the four bedrooms has a walk-in wardrobe and an impressive modern fully tiled en-suite wet room.
Additional to note:
- Electric car charging points in driveway
- Solar panels on roof
- Full Internal & External high-end movement sensor CCTV system
- Water softener & Range Master Cooker in Kitchen
- Exquisite Parquet flooring in large sections of the house.
From a location perspective, Capel-Le-Ferne is perfectly situated to benefit from fantastic access to the excellent schooling nearby, from the excellent Primary School in Capel itself to the highly rated primary, secondary and Grammar Schools in Folkestone. With local shops, and all the amenities you could need, Capel is but a stone's throw away from the lovely Folkestone and Dover Beaches and surrounding towns and cities of both Folkestone and Canterbury. For those needing European travel either for business or pleasure, there is easy access via the Eurotunnel to the continent and also fast links with the high speed train to London in under an hour. This makes the house perfectly positioned for all your family adventures.
We hope that the detailed description, stunning photos, video tour and detailed floor plans have gone some way to doing this property justice, but it really does have to be seen in person to be fully appreciated as there is simply no way to do this property full justice from this listing alone.
All viewings are strictly by appointment only through sole Folkestone Estate Agents Your Key Move.
*At the time of an offer being accepted on a property marketed by Your Key Move LTD, the purchaser(s) will need to provide documentation in order for us to undertake the necessary identification checks, in order to adhere to our obligation under the Anti Money Laundering Regulations (AML). This is a legal requirement and we will not proceed with a buyer(s) until these checks have been carried out. Your Key Move LTD uses a specialist third party service to verify identities. The cost of these checks is £50 plus VAT per purchase, which has to be paid in advance when an offer is agreed and will be prior to a sales memorandum being issued to solicitors. This fee is non-refundable. Any questions on this should be asked prior to placing an offer.
- COUNCIL TAXA payment made to your local authority in order to pay for local services like schools, libraries, and refuse collection. The amount you pay depends on the value of the property.Read more about council Tax in our glossary page.
- Band: F
- PARKINGDetails of how and where vehicles can be parked, and any associated costs.Read more about parking in our glossary page.
- Driveway
- GARDENA property has access to an outdoor space, which could be private or shared.
- Yes
- ACCESSIBILITYHow a property has been adapted to meet the needs of vulnerable or disabled individuals.Read more about accessibility in our glossary page.
- Ask agent
New Dover Road, Capel-le-ferne, Folkestone, Kent CT18 7LF
Add an important place to see how long it'd take to get there from our property listings.
__mins driving to your place
Your mortgage
Notes
Staying secure when looking for property
Ensure you're up to date with our latest advice on how to avoid fraud or scams when looking for property online.
Visit our security centre to find out moreDisclaimer - Property reference 14774. The information displayed about this property comprises a property advertisement. Rightmove.co.uk makes no warranty as to the accuracy or completeness of the advertisement or any linked or associated information, and Rightmove has no control over the content. This property advertisement does not constitute property particulars. The information is provided and maintained by YourKeyMove Limited, Folkestone. Please contact the selling agent or developer directly to obtain any information which may be available under the terms of The Energy Performance of Buildings (Certificates and Inspections) (England and Wales) Regulations 2007 or the Home Report if in relation to a residential property in Scotland.
*This is the average speed from the provider with the fastest broadband package available at this postcode. The average speed displayed is based on the download speeds of at least 50% of customers at peak time (8pm to 10pm). Fibre/cable services at the postcode are subject to availability and may differ between properties within a postcode. Speeds can be affected by a range of technical and environmental factors. The speed at the property may be lower than that listed above. You can check the estimated speed and confirm availability to a property prior to purchasing on the broadband provider's website. Providers may increase charges. The information is provided and maintained by Decision Technologies Limited. **This is indicative only and based on a 2-person household with multiple devices and simultaneous usage. Broadband performance is affected by multiple factors including number of occupants and devices, simultaneous usage, router range etc. For more information speak to your broadband provider.
Map data ©OpenStreetMap contributors.
