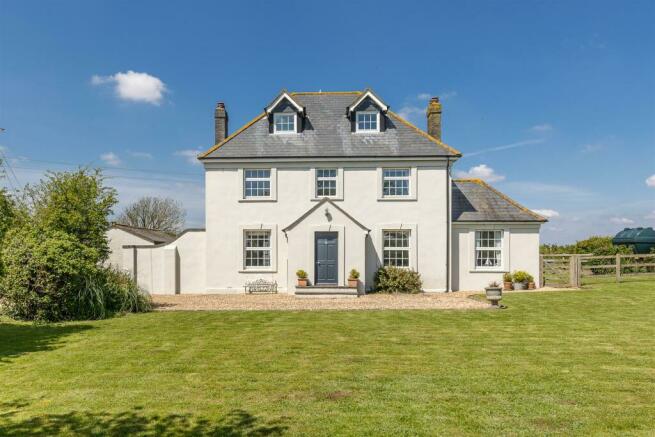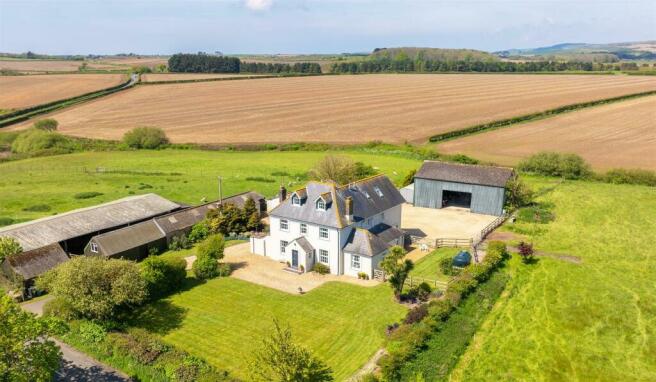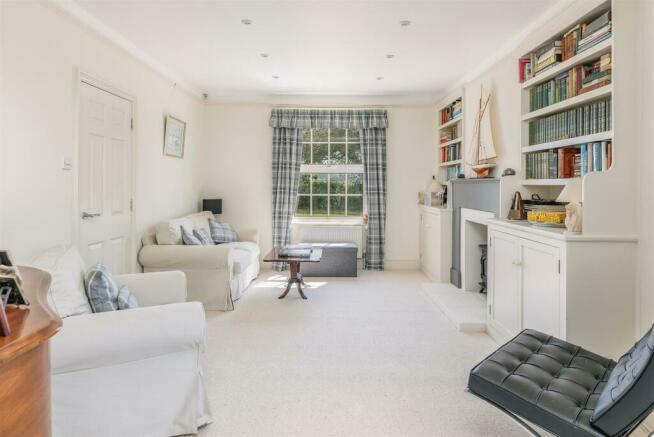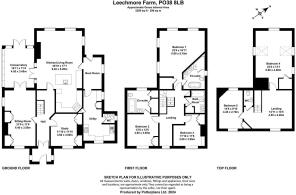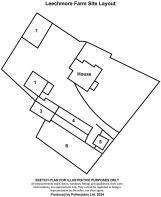Godshill, Isle Of Wight

- PROPERTY TYPE
Detached
- BEDROOMS
5
- BATHROOMS
3
- SIZE
3,208 sq ft
298 sq m
- TENUREDescribes how you own a property. There are different types of tenure - freehold, leasehold, and commonhold.Read more about tenure in our glossary page.
Freehold
Key features
- EXTENSIVELY MODERNISED AND EXTENDED VICTORIAN FARMHOUSE
- SUPERB COUNTRYSIDE VIEWS
- PADDOCKS EXTENDING TO APPROX 5.46 ACRES
- LARGE OPEN PLAN KITCHEN/LIVING/DINING ROOM
- FIVE SPACIOUS BEDROOMS
- EXTENSIVE RANGE OF OUTBUILDINGS
- ADDITIONAL FIELD OF APPROX 4.95 ACRES AVAILABLE BY SEPARATE NEGOTIATION
- ATTRACTIVE RURAL POSITION
Description
Leechmore Farm - Originating as a Victorian farmhouse, the property was extensively modernised and extended around 2002 creating a wonderful family home with light accommodation over three floors and modern comforts including double glazing throughout. The reconfiguration results in five spacious bedrooms, along with three bathrooms, generous landings whilst the ground floor has an excellent open plan kitchen/living room, a separate sitting room, a study/snug, a conservatory along with a boot room and utility room.
The extensive range of outbuildings include excellent stabling, stores, a workshop and hay barn, whilst the surrounding paddocks extend to 5.46 acres in addition to which there is an ancient pond, providing a great all round package. An additional field of just under 5 acres just opposite is available as a second lot.
The property is located in an attractive rural position, with no immediate neighbours and superb views over the surrounding countryside as well as having easy access to Newport, as well as the south coast of the Island.
ACCOMMODATION
GROUND FLOOR
ENTRANCE PORCH
A pair of part glazed doors open to:
ENTRANCE HALL
Staircase off to first floor.
SITTING ROOM
A light dual aspect room with gas fired stove and built-in cupboards and bookshelving to either side. Views over the garden and surrounding countryside.
KITCHEN/LIVING ROOM
A superb large, open-plan living space with a kitchen to one end, opening to a seating and dining area with oak flooring throughout. The kitchen area comprises a good range of built-in cupboards with granite worksurfaces, a four oven oil fired Aga with extractor above. and an American style fridge freezer, along with an Island unit with sink, Neff dishwasher and breakfast bar. The seating area includes a gas fired stove and benefits from country views.
CONSERVATORY
A particularly light and versatile seating area with French doors leading to the terrace. UPVC framed construction and double glazed.
BOOT ROOM
Accessed from the rear elevation and with a flagstone floor. Coat hooks.
UTILITY ROOM
Fitted with a good range of built-in cupboards, along with a sink unit, space for a washing machine and a lightly used electric oven and hob. Flagstone flooring, built-in book shelving and access to a drying cupboard.
CLOAKROOM
Wash basin and WC.
STUDY/SNUG
Outlook over the gardens and surrounding countryside, along with built-in cupboards to either side of a sealed fireplace.
FIRST FLOOR
LANDING
Staircase rising to second floor along with space for a desk from which the views can be enjoyed.
BEDROOM 1
A wonderfully light, dual aspect room with southerly and westerly country views. Walk-in wardrobe with extensive hanging rails and shelving.
BATHROOM EN-SUITE
Fitted with a double ended roll top bath with mixer tap and shower attachment. Twin wash basins, large walk-in shower, WC and heated towel rail. Tiled throughout and with underfloor heating.
BEDROOM 2
A double bedroom with panoramic country views and built-in wardrobe.
BATHROOM EN-SUITE
Bath, shower, wash basin and WC.
AIRING CUPBOARD
Housing hot water tank and with slatted shelving.
BEDROOM 3
With built-in book shelving, wardrobe cupboard and downland views.
FAMILY BATHROOM
Bath, wash basin, WC and shower.
SECOND FLOOR
A spacious LANDING provides a further seating or study area.
BEDROOM 4
A characterful, double bedroom incorporating a seating area with exceptional country views from three aspects with sloping ceilings and built-in cupboard. There is also plumbing laid on and the potential to create an en-suite shower room.
BEDROOM 5
A dual aspect double bedroom.
SEPARATE WC
OUTSIDE
A gravel driveway leads to a parking area to the front of the house as well as to a more extensive gravel parking area to the rear. There are an extensive range of outbuildings to the south and west of the house, and there are 3 paddocks surrounding the property, extending to approximately 5.46 acres. The easily maintained garden principally comprises lawns lying to the front and side of the house (with the opportunity to extend this if desired). To the southern end of the paddocks there is also an old pond providing a haven for wildlife. There is a rarely used Public Bridleway running along the western boundary that leads towards The Chequers Inn pub.
OUTBUILDINGS (NUMBERED AS PER THE PLAN)
(1) BARN /GARAGE
(13.7m x 8m) A large steel portal framed barn with concrete floor, power and lighting.
(2) STABLE BLOCK
Converted from an open-fronted cart shed with two large loose boxes both approximately 4.3m x 5.15m with lighting plus an adjacent store (5.2m x 2.73m).
WORKSHOP
(9M X 2.96M) With power and lighting.
(3) STABLING
Incorporating washroom (3.2m x 1.86m), feed store (2.5m x 3.5m), tack room, store (9.8m x 4.4m) 3 loose boxes (10.8m x 3.6m).
(4) STORE
(8.95m x 3.74m) Timber framed, clad with corrugated sheeting and a concrete floor.
(5) BARN/GARAGE (4.88m x 5.6m)
(6) HAY BARN (30m x 10.7m)
A timber framed pole barn.
LOT 2
There is a further field to the east immediately opposite of about 4.95 acres available as a separate lot. Guide Price £80,0000
SERVICES Mains water and electricity. Private drainage. Oil-fired central heating with external boiler and oil-fired Aga. There is also a well adjacent to the outbuilding that has a metal cap on it.
EPC Rating D
POSTCODE PO38 3LB
VIEWINGS All viewings will be strictly by prior arrangement with the sole selling
agents, Spence Willard
IMPORTANT NOTICE: 1. Particulars: These particulars are not an offer or contract, nor part of one. You should not rely on statements by Spence Willard in the particulars or by word of mouth or in writing ('information') as being factually accurate about the property, its condition or its value.
Neither Spence Willard nor any joint agent has any authority to make any representations about the property, and accordingly any information given is entirely without responsibility on the part of the agents, seller(s) or lessor(s). 2. Photos etc: The photographs show only certain parts of the
property as they appeared at the time they were taken. Areas, measurements and distances given are approximate only. 3. Regulations etc: Any reference to alterations to, or use of, any part of the property does not mean that any necessary planning, building regulations or other consent has
been obtained. A buyer or lessee must find out by inspection or in other ways that these matters have been properly dealt with and that all information is correct. 4. VAT: The VAT position relating to the property may change without notice.
Brochures
90149 SW_Leechmore Farm.pdf- COUNCIL TAXA payment made to your local authority in order to pay for local services like schools, libraries, and refuse collection. The amount you pay depends on the value of the property.Read more about council Tax in our glossary page.
- Band: F
- PARKINGDetails of how and where vehicles can be parked, and any associated costs.Read more about parking in our glossary page.
- Yes
- GARDENA property has access to an outdoor space, which could be private or shared.
- Yes
- ACCESSIBILITYHow a property has been adapted to meet the needs of vulnerable or disabled individuals.Read more about accessibility in our glossary page.
- Ask agent
Energy performance certificate - ask agent
Godshill, Isle Of Wight
Add your favourite places to see how long it takes you to get there.
__mins driving to your place
Your mortgage
Notes
Staying secure when looking for property
Ensure you're up to date with our latest advice on how to avoid fraud or scams when looking for property online.
Visit our security centre to find out moreDisclaimer - Property reference 33096034. The information displayed about this property comprises a property advertisement. Rightmove.co.uk makes no warranty as to the accuracy or completeness of the advertisement or any linked or associated information, and Rightmove has no control over the content. This property advertisement does not constitute property particulars. The information is provided and maintained by Spence Willard, Cowes. Please contact the selling agent or developer directly to obtain any information which may be available under the terms of The Energy Performance of Buildings (Certificates and Inspections) (England and Wales) Regulations 2007 or the Home Report if in relation to a residential property in Scotland.
*This is the average speed from the provider with the fastest broadband package available at this postcode. The average speed displayed is based on the download speeds of at least 50% of customers at peak time (8pm to 10pm). Fibre/cable services at the postcode are subject to availability and may differ between properties within a postcode. Speeds can be affected by a range of technical and environmental factors. The speed at the property may be lower than that listed above. You can check the estimated speed and confirm availability to a property prior to purchasing on the broadband provider's website. Providers may increase charges. The information is provided and maintained by Decision Technologies Limited. **This is indicative only and based on a 2-person household with multiple devices and simultaneous usage. Broadband performance is affected by multiple factors including number of occupants and devices, simultaneous usage, router range etc. For more information speak to your broadband provider.
Map data ©OpenStreetMap contributors.
