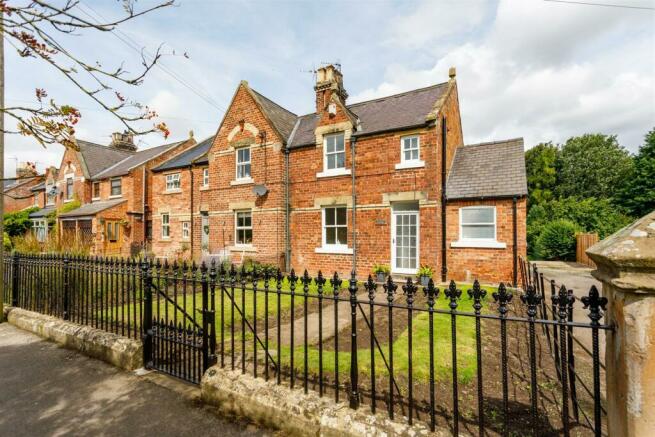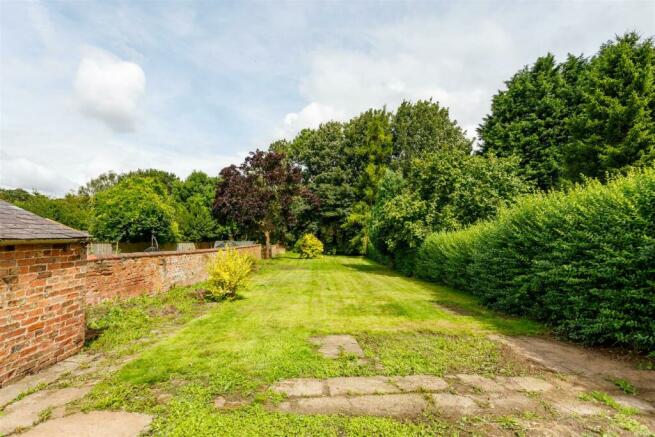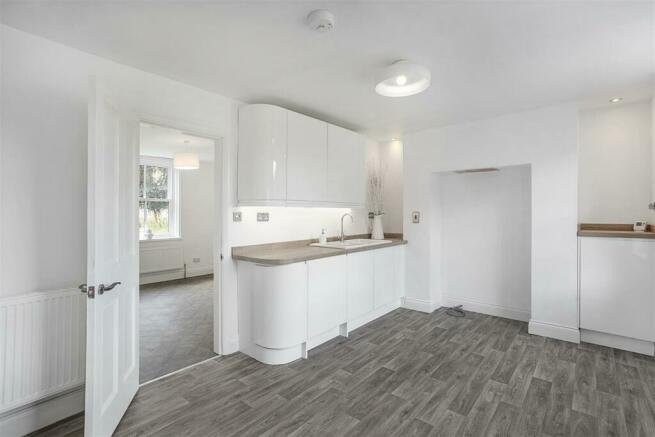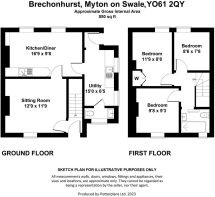Main Street, Myton On Swale, York

- PROPERTY TYPE
House
- BEDROOMS
3
- BATHROOMS
1
- SIZE
Ask agent
- TENUREDescribes how you own a property. There are different types of tenure - freehold, leasehold, and commonhold.Read more about tenure in our glossary page.
Freehold
Key features
- 3 BEDROOMED
- VICTORIAN SEMI DETACHED
- PERIOD COTTAGE
- SIGNFICANTLY IMPROVED
- SUPERBLY APPOINTED
- OFF-ROAD PARKING
- 175FT GARDEN
- TRADITIONAL BRICK BUILT OUTBUILDINGS
- PICTURESQUE VILLAGE
- NO ONWARD CHAIN.
Description
Mileages: Easingwold – 8 miles, York – 18 miles, Boroughbridge – 8 miles Thirsk 14 miles, A1M 9 miles (Distances Approximate).
AN ATTRACTIVE VICTORIAN 3 BEDROOMED SEMI DETACHED PERIOD COTTAGE, SIGNFICANTLY IMPROVED AND REMODELLED OFFERING SURPRISINGLY SPACIOUS AND SUPERBLY APPOINTED ACCOMMODATION, WITH OFF-ROAD PARKING AND GENEROUS 175FT GARDEN WITH TREELINED BACKDROP, TWO TRADITIONAL BRICK BUILT OUTBUILDINGS ENJOYING A GREAT POSITION WITHIN THIS PICTURESQUE VILLAGE ADJOINING THE RIVER SWALE IN ALL 0.2 OF AN ACRE OR THEREABOUTS WITH NO ONWARD CHAIN.
Reception Lobby, Sitting Room, Utility, Cloakroom/WC, Refitted Kitchen Diner.
First-Floor Landing; Principal Bedroom, Two Further Bedrooms, Refitted Bathroom.
Outside; Drive with Off-Road Parking, 175' Long Rear Part Walled, 2 Useful Brick Built Stores.
Enjoying a quiet position, just off the Main Street of this highly popular village backing onto to the river Swale, and readily accessible to both Easingwold, Boroughbridge, A1 and A19.
Brechonhurst has been the subject of sympathetic refurbishment which has been lovingly restored over the last two years since purchased at auction by our client. To include rewiring, new central heating system and oil tank, damp treatment to all external walls, a brand new kitchen and generous remodelled utility, a cloakroom/WC and a part tiled new bathroom suite with shower over the bath. The property is only being marketed due to a change in personal circumstances.
A step up leads to the Timber glazed Entrance Door with over light opening to a staircase LOBBY.
An inner glazed door opens to the delightful SITTING ROOM, having a sliding sash window overlooking the pleasant front garden and Main Street beyond.
An adjoining door opens to a brand new REFITTED KITCHEN/DINER. Fitted with gloss fronted cupboard and drawers, complemented by timber effect preparatory work surfaces lit up by LED strip downlighters with matching upstands and wall cupboards. Inset 1½ bowl sink unit with swan style mixer tap, integrated dishwasher, space and power for a range cooker to the chimney breast. Two sliding sash windows overlook the extensive gardens. DINING AREA, with door leading to;
A REAR LOBBY with adjoining UTILITY with space and plumbing for a washing machine and separate freestanding dryer. There are matching base and wall cupboards and worksurfaces matching the kitchen below two windows to the side. Useful under the stair's cupboard. A further door leads out to the side. A further door leads to the CLOAKROOM/WC with low suite WC, wash hand basin and vertical chrome towel radiator.
From the lobby, a turned staircase leads to the First Floor Landing with loft access.
BEDROOM 1, enjoying elevated views of the front garden from a sliding sash window. Attractive period fireplace. Whilst BEDROOM 2 and BEDROOM 3, enjoy stunning views rear views over extensive garden and a woodland beyond.
REFITTED WHITE BATHROOM SUITE comprising; bath with shower over, shower curtain, vanity basin with cupboards under, and LED mirror with Bluetooth
speaker connectivity, low suite WC, vertical chrome towel radiator.
OUTSIDE - The property is approached via a central iron hand gate flanked by bold matching railings to a central path leading the front door with mainly laid to lawn garden either side and borders primed for planters.
A driveway leads past the house to an off-road parking area and beyond to a show stopping, stunning 175ft long part walled mainly laid to lawn and landscaped rear garden.
BRICK BUILT OUTBUILDING comprising; STORE ROOM, 11'5 x 7'6, STORE ROOM, 10'2 x 5'8 with scope to convert or develop. New PVC Oil Storage tank. External boiler. Outside Tap.
AGENTS NOTE: There is a pedestrian and vehicular right of way in favour of both properties either side.
LOCATION - Myton on Swale is a quiet village centering around the village church. Local amenities are available in Helperby (1 mile), with easy access to the Georgian Market Town of Easingwold, Boroughbridge and Thirsk. where there are more extensive amenities available, and it is also convenient for access to the A19 and A1M for travel further afield. The village of Helperby is a short distance away, with village hall sports/cricket grounds, primary school, butchers, GP Surgery, public houses and train stations at Thirsk and Northallerton providing regular services to York and Leeds with rapid service to London Kings Cross, Newcastle and Edinburgh.
POSTCODE - YO61 2QY
TENURE - FREEHOLD
COUNCIL TAX BAND – C
SERVICES - Main's water, Electricity, Drainage and Oil-Fired Central Heating.
DIRECTIONS - From our central Easingwold office proceed out of the town towards Helperby. Leaving Helperby take the right turning signposted Myton on Swale. At the next 'T' junction, proceed straight across and into the village, whereupon Brechonhurst is positioned on the right hand side identified by a Churchills for Sale sign.
VIEWINGS - Strictly by prior appointment through the selling agents, Churchills of Easingwold
Tel: or - Email:
Brochures
Main Street, Myton On Swale, YorkBrochure- COUNCIL TAXA payment made to your local authority in order to pay for local services like schools, libraries, and refuse collection. The amount you pay depends on the value of the property.Read more about council Tax in our glossary page.
- Ask agent
- PARKINGDetails of how and where vehicles can be parked, and any associated costs.Read more about parking in our glossary page.
- Yes
- GARDENA property has access to an outdoor space, which could be private or shared.
- Yes
- ACCESSIBILITYHow a property has been adapted to meet the needs of vulnerable or disabled individuals.Read more about accessibility in our glossary page.
- Ask agent
Main Street, Myton On Swale, York
Add your favourite places to see how long it takes you to get there.
__mins driving to your place
Your mortgage
Notes
Staying secure when looking for property
Ensure you're up to date with our latest advice on how to avoid fraud or scams when looking for property online.
Visit our security centre to find out moreDisclaimer - Property reference 33101514. The information displayed about this property comprises a property advertisement. Rightmove.co.uk makes no warranty as to the accuracy or completeness of the advertisement or any linked or associated information, and Rightmove has no control over the content. This property advertisement does not constitute property particulars. The information is provided and maintained by Churchills Estate Agents, Easingwold. Please contact the selling agent or developer directly to obtain any information which may be available under the terms of The Energy Performance of Buildings (Certificates and Inspections) (England and Wales) Regulations 2007 or the Home Report if in relation to a residential property in Scotland.
Auction Fees: The purchase of this property may include associated fees not listed here, as it is to be sold via auction. To find out more about the fees associated with this property please call Churchills Estate Agents, Easingwold on 01347 668108.
*Guide Price: An indication of a seller's minimum expectation at auction and given as a “Guide Price” or a range of “Guide Prices”. This is not necessarily the figure a property will sell for and is subject to change prior to the auction.
Reserve Price: Each auction property will be subject to a “Reserve Price” below which the property cannot be sold at auction. Normally the “Reserve Price” will be set within the range of “Guide Prices” or no more than 10% above a single “Guide Price.”
*This is the average speed from the provider with the fastest broadband package available at this postcode. The average speed displayed is based on the download speeds of at least 50% of customers at peak time (8pm to 10pm). Fibre/cable services at the postcode are subject to availability and may differ between properties within a postcode. Speeds can be affected by a range of technical and environmental factors. The speed at the property may be lower than that listed above. You can check the estimated speed and confirm availability to a property prior to purchasing on the broadband provider's website. Providers may increase charges. The information is provided and maintained by Decision Technologies Limited. **This is indicative only and based on a 2-person household with multiple devices and simultaneous usage. Broadband performance is affected by multiple factors including number of occupants and devices, simultaneous usage, router range etc. For more information speak to your broadband provider.
Map data ©OpenStreetMap contributors.




